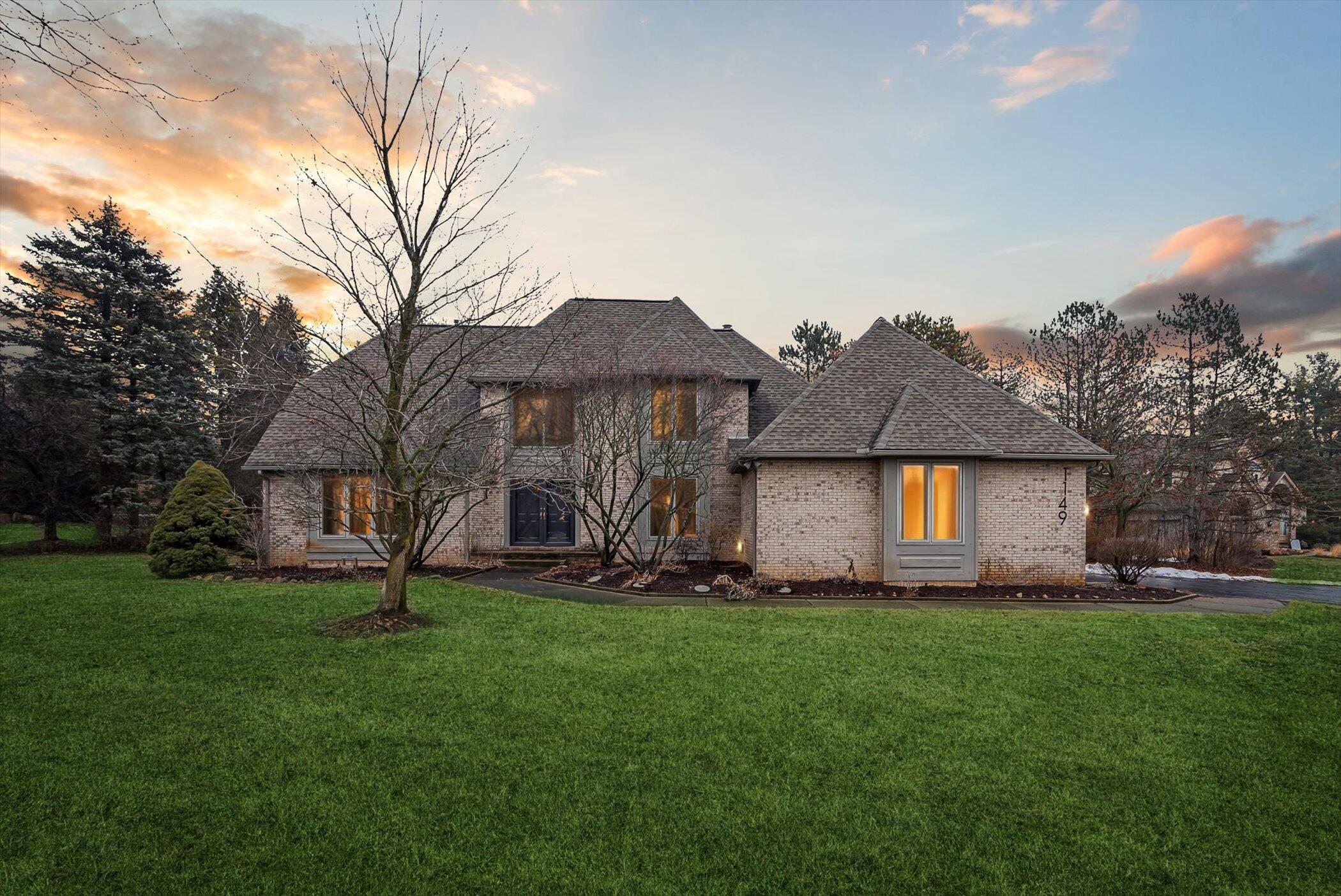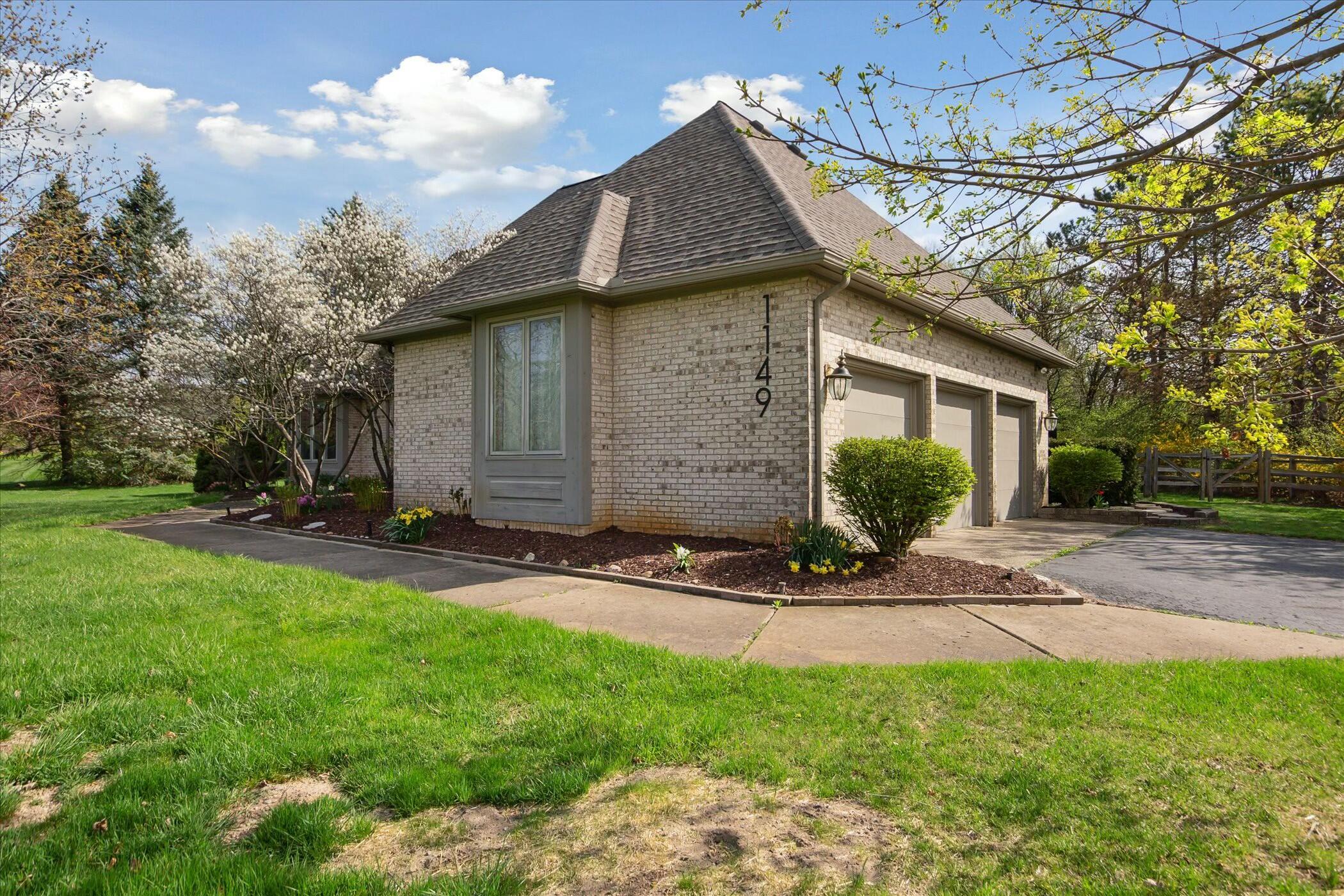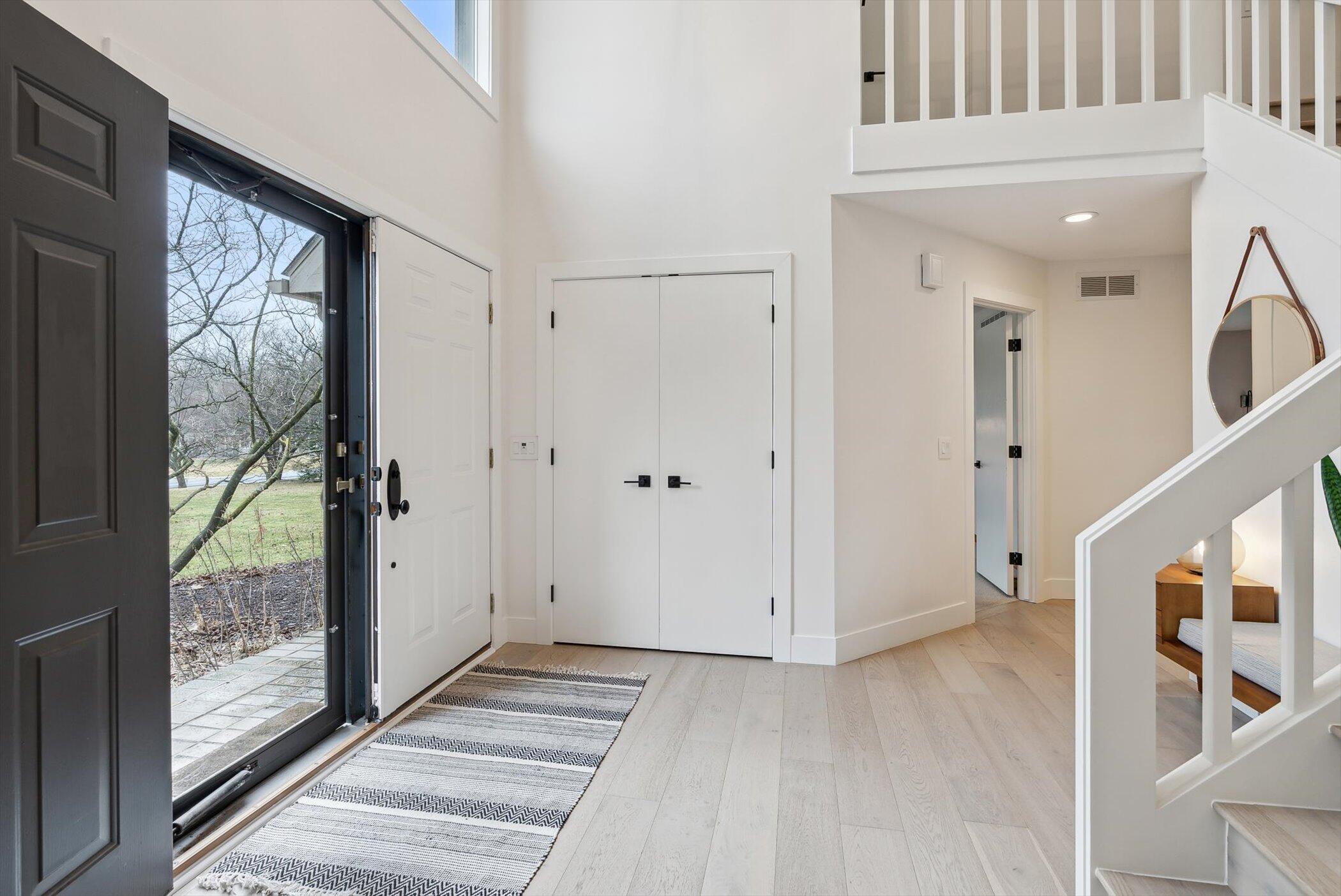


1149 Southwood Court, Ann Arbor, MI 48103
Active
Listed by
Darlene Mclane Dresch
Christina Restrick
Keller Williams Ann Arbor
734-995-9400
Last updated:
May 22, 2025, 02:59 PM
MLS#
25017823
Source:
MI GRAR
About This Home
Home Facts
Single Family
4 Baths
4 Bedrooms
Built in 1989
Price Summary
999,000
$249 per Sq. Ft.
MLS #:
25017823
Last Updated:
May 22, 2025, 02:59 PM
Added:
a month ago
Rooms & Interior
Bedrooms
Total Bedrooms:
4
Bathrooms
Total Bathrooms:
4
Full Bathrooms:
3
Interior
Living Area:
4,012 Sq. Ft.
Structure
Structure
Building Area:
3,612 Sq. Ft.
Year Built:
1989
Lot
Lot Size (Sq. Ft):
47,916
Finances & Disclosures
Price:
$999,000
Price per Sq. Ft:
$249 per Sq. Ft.
Contact an Agent
Yes, I would like more information from Coldwell Banker. Please use and/or share my information with a Coldwell Banker agent to contact me about my real estate needs.
By clicking Contact I agree a Coldwell Banker Agent may contact me by phone or text message including by automated means and prerecorded messages about real estate services, and that I can access real estate services without providing my phone number. I acknowledge that I have read and agree to the Terms of Use and Privacy Notice.
Contact an Agent
Yes, I would like more information from Coldwell Banker. Please use and/or share my information with a Coldwell Banker agent to contact me about my real estate needs.
By clicking Contact I agree a Coldwell Banker Agent may contact me by phone or text message including by automated means and prerecorded messages about real estate services, and that I can access real estate services without providing my phone number. I acknowledge that I have read and agree to the Terms of Use and Privacy Notice.