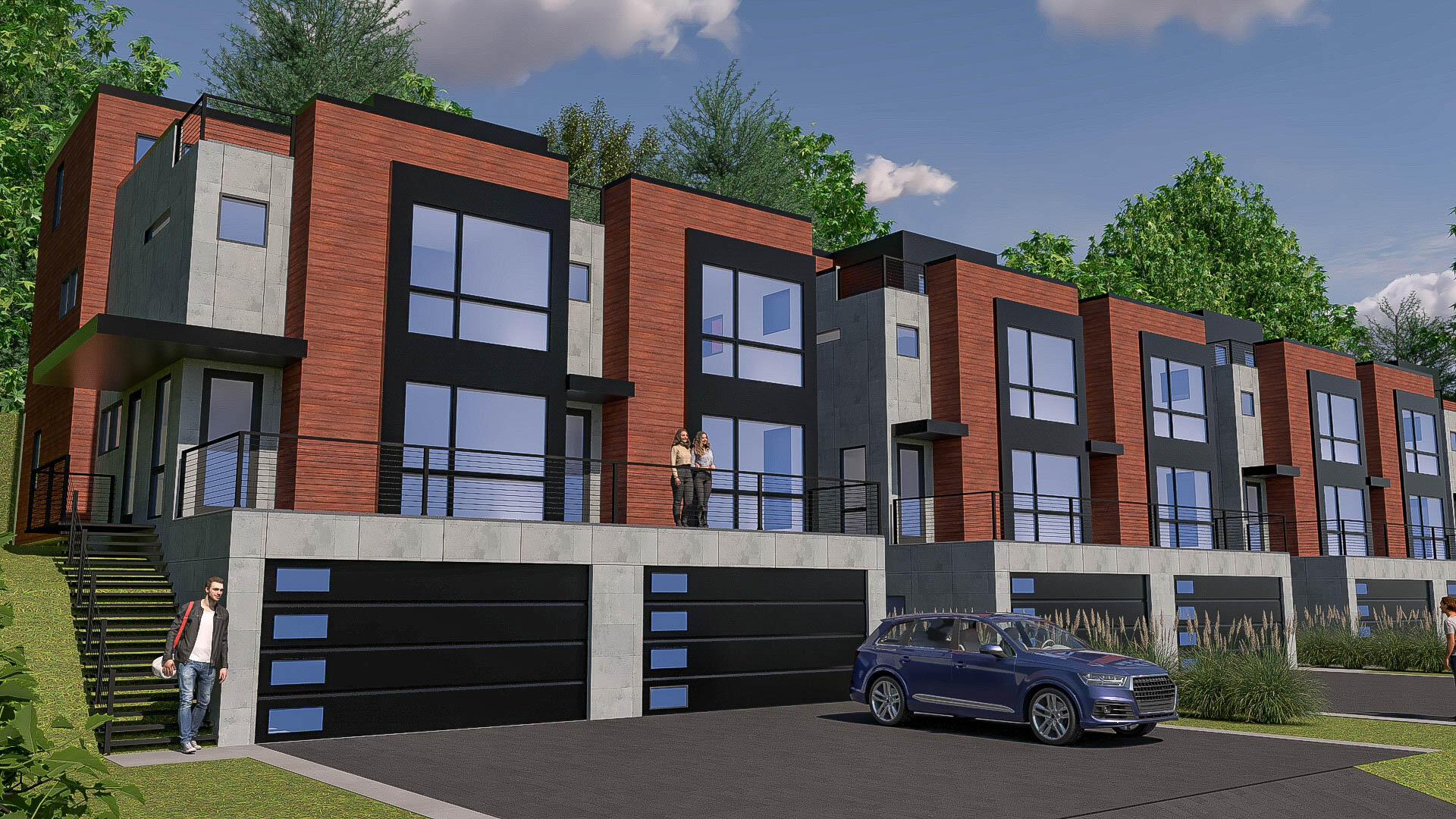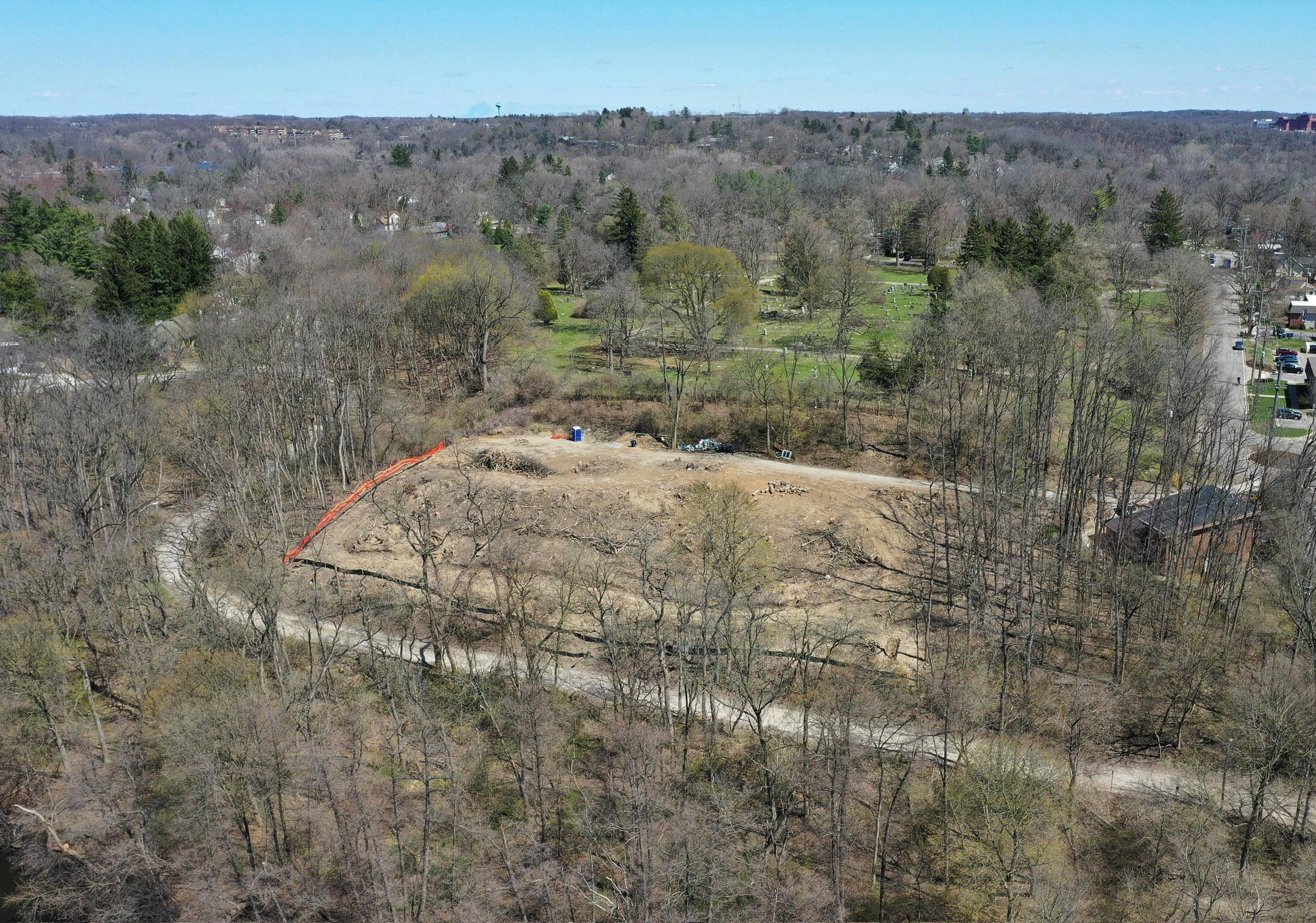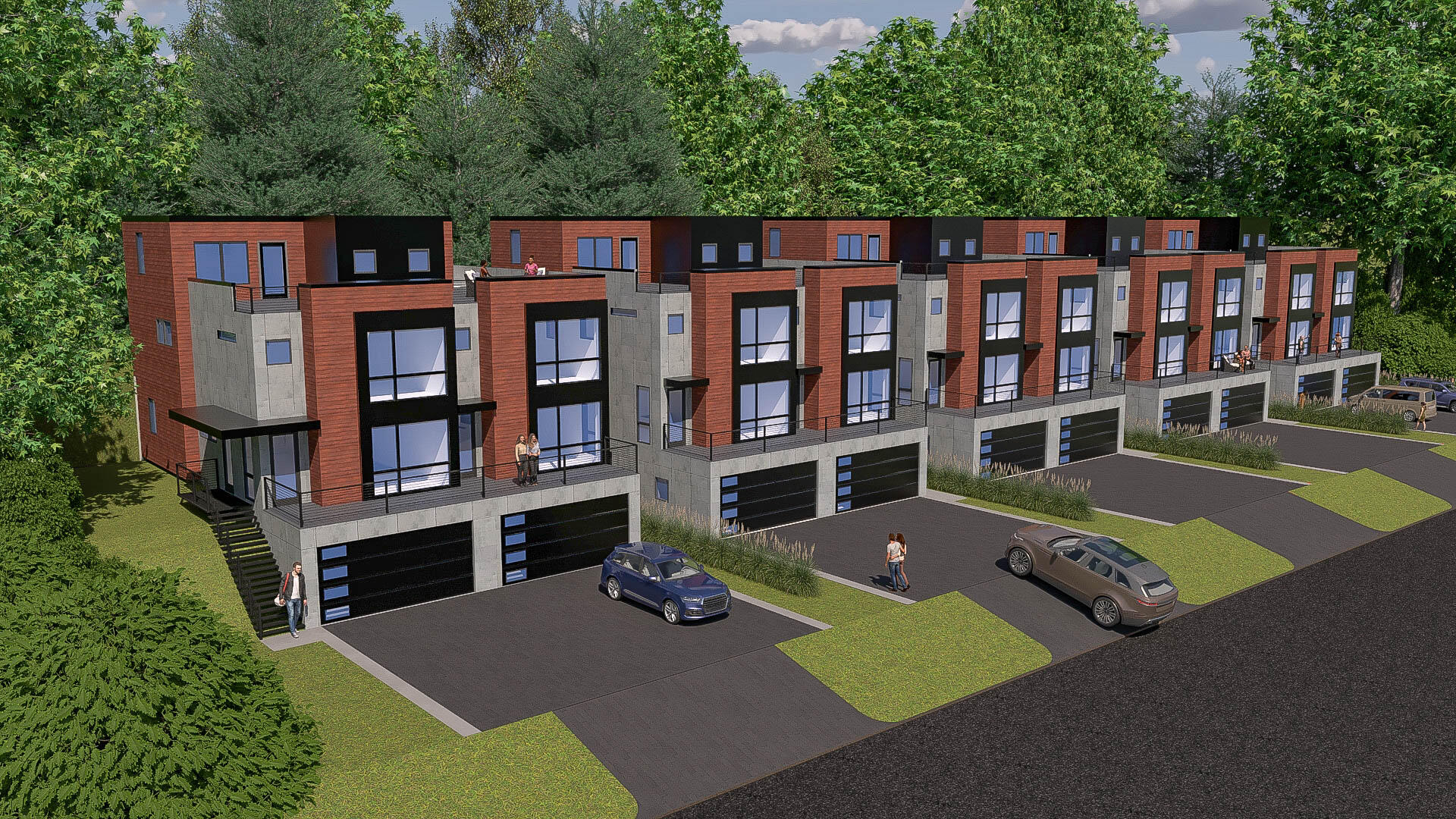


1136 Longshore Drive Unit: Unit #1, Annarbor, MI 48105
$1,395,000
3
Beds
4
Baths
2,412
Sq Ft
Single Family
Active
Listed by
Stephanie Savarino
Savarino Properties Inc
734-994-6050
Last updated:
August 7, 2025, 09:57 AM
MLS#
81025036397
Source:
MI REALCOMP
About This Home
Home Facts
Single Family
4 Baths
3 Bedrooms
Built in 2026
Price Summary
1,395,000
$578 per Sq. Ft.
MLS #:
81025036397
Last Updated:
August 7, 2025, 09:57 AM
Added:
18 day(s) ago
Rooms & Interior
Bedrooms
Total Bedrooms:
3
Bathrooms
Total Bathrooms:
4
Full Bathrooms:
3
Interior
Living Area:
2,412 Sq. Ft.
Structure
Structure
Architectural Style:
Townhouse
Year Built:
2026
Finances & Disclosures
Price:
$1,395,000
Price per Sq. Ft:
$578 per Sq. Ft.
Contact an Agent
Yes, I would like more information from Coldwell Banker. Please use and/or share my information with a Coldwell Banker agent to contact me about my real estate needs.
By clicking Contact I agree a Coldwell Banker Agent may contact me by phone or text message including by automated means and prerecorded messages about real estate services, and that I can access real estate services without providing my phone number. I acknowledge that I have read and agree to the Terms of Use and Privacy Notice.
Contact an Agent
Yes, I would like more information from Coldwell Banker. Please use and/or share my information with a Coldwell Banker agent to contact me about my real estate needs.
By clicking Contact I agree a Coldwell Banker Agent may contact me by phone or text message including by automated means and prerecorded messages about real estate services, and that I can access real estate services without providing my phone number. I acknowledge that I have read and agree to the Terms of Use and Privacy Notice.