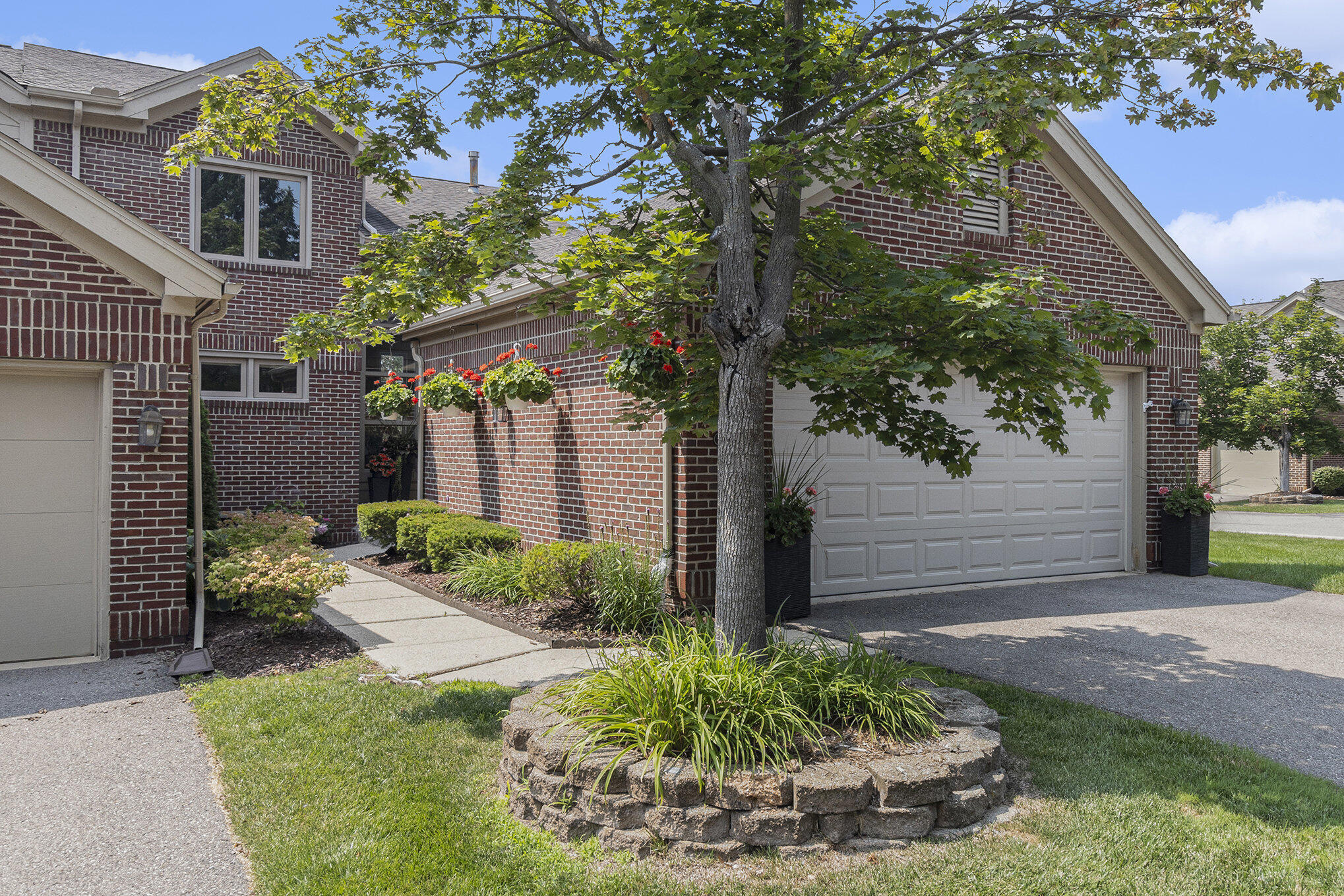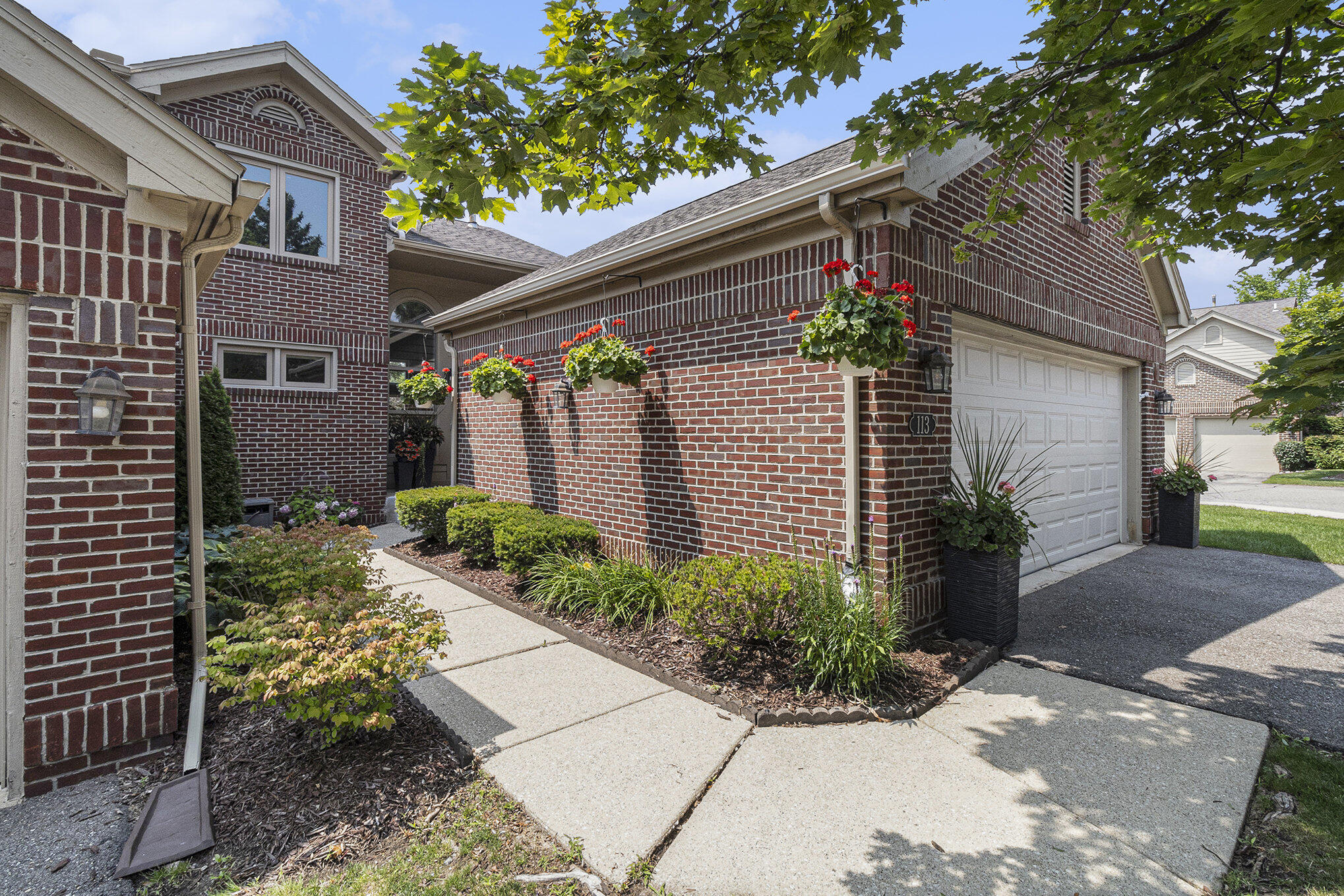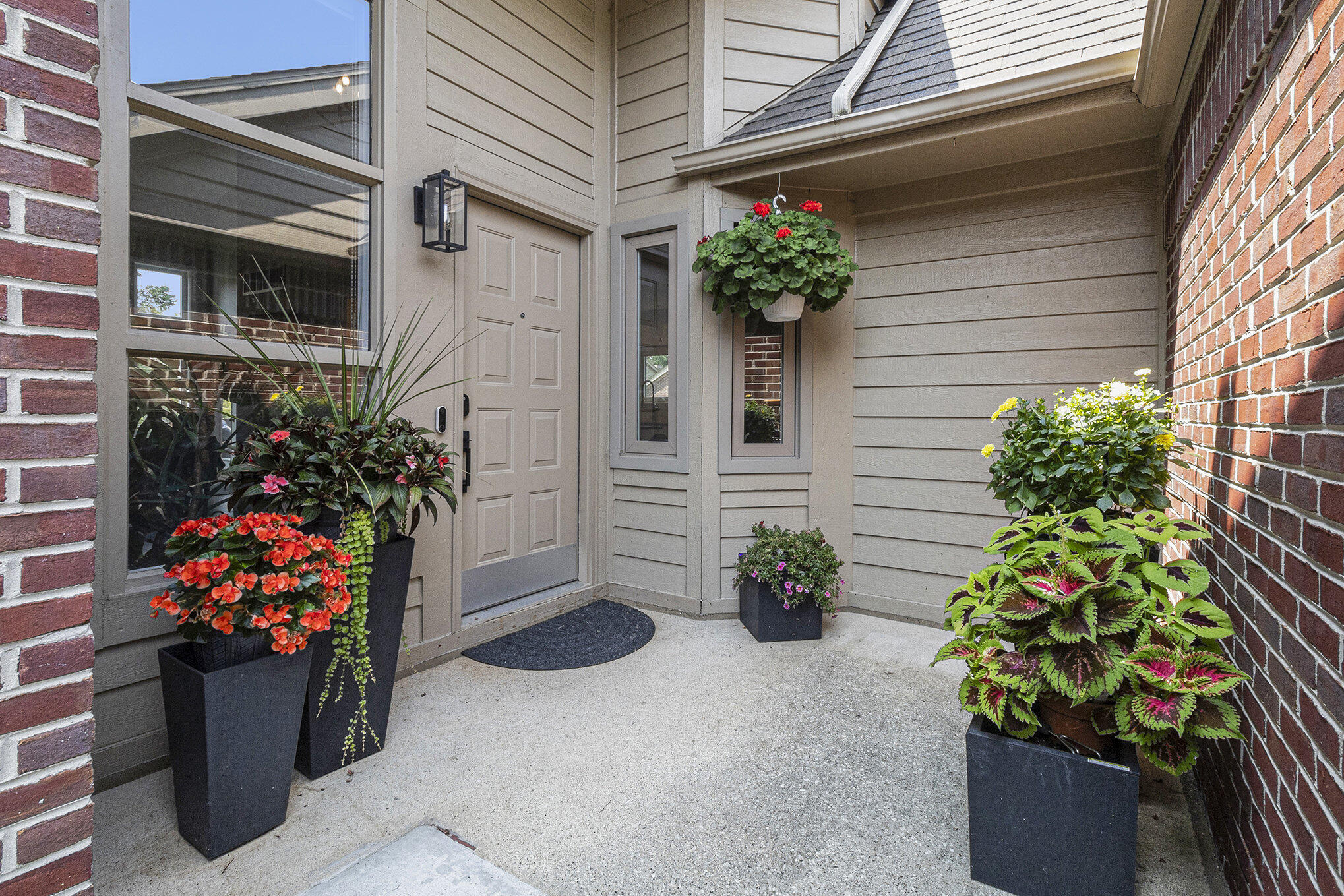


113 Ponds View Drive, Annarbor, MI 48103
$549,900
4
Beds
4
Baths
2,691
Sq Ft
Single Family
Active
Listed by
Justine Anthony
Reece Dolezsar
The Charles Reinhart Company
734-769-3800
Last updated:
July 18, 2025, 11:16 AM
MLS#
81025034906
Source:
MI REALCOMP
About This Home
Home Facts
Single Family
4 Baths
4 Bedrooms
Built in 1991
Price Summary
549,900
$204 per Sq. Ft.
MLS #:
81025034906
Last Updated:
July 18, 2025, 11:16 AM
Added:
3 day(s) ago
Rooms & Interior
Bedrooms
Total Bedrooms:
4
Bathrooms
Total Bathrooms:
4
Full Bathrooms:
3
Interior
Living Area:
2,691 Sq. Ft.
Structure
Structure
Architectural Style:
Townhouse
Year Built:
1991
Lot
Lot Size (Sq. Ft):
1,742
Finances & Disclosures
Price:
$549,900
Price per Sq. Ft:
$204 per Sq. Ft.
See this home in person
Attend an upcoming open house
Sun, Jul 20
02:00 PM - 04:00 PMContact an Agent
Yes, I would like more information from Coldwell Banker. Please use and/or share my information with a Coldwell Banker agent to contact me about my real estate needs.
By clicking Contact I agree a Coldwell Banker Agent may contact me by phone or text message including by automated means and prerecorded messages about real estate services, and that I can access real estate services without providing my phone number. I acknowledge that I have read and agree to the Terms of Use and Privacy Notice.
Contact an Agent
Yes, I would like more information from Coldwell Banker. Please use and/or share my information with a Coldwell Banker agent to contact me about my real estate needs.
By clicking Contact I agree a Coldwell Banker Agent may contact me by phone or text message including by automated means and prerecorded messages about real estate services, and that I can access real estate services without providing my phone number. I acknowledge that I have read and agree to the Terms of Use and Privacy Notice.