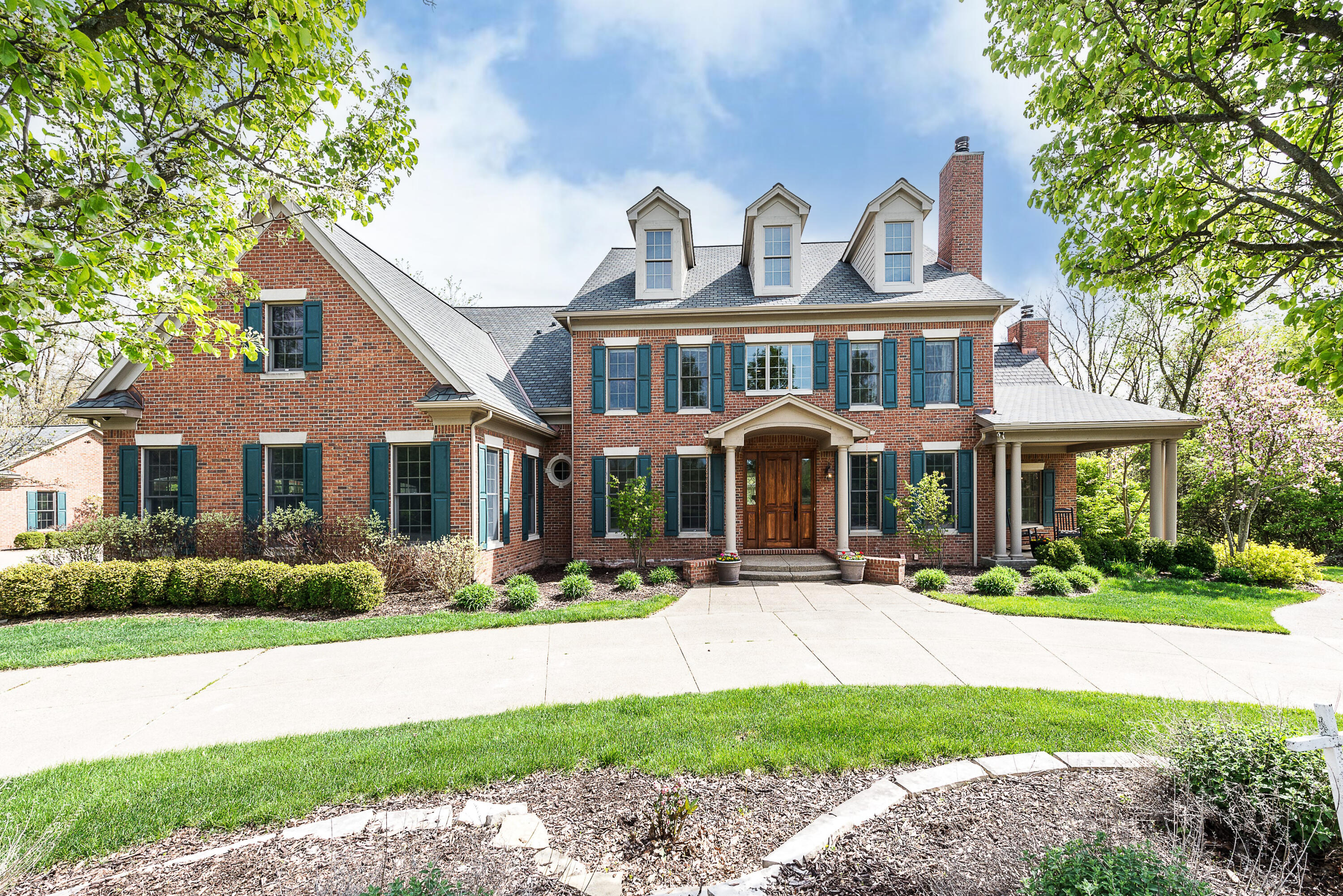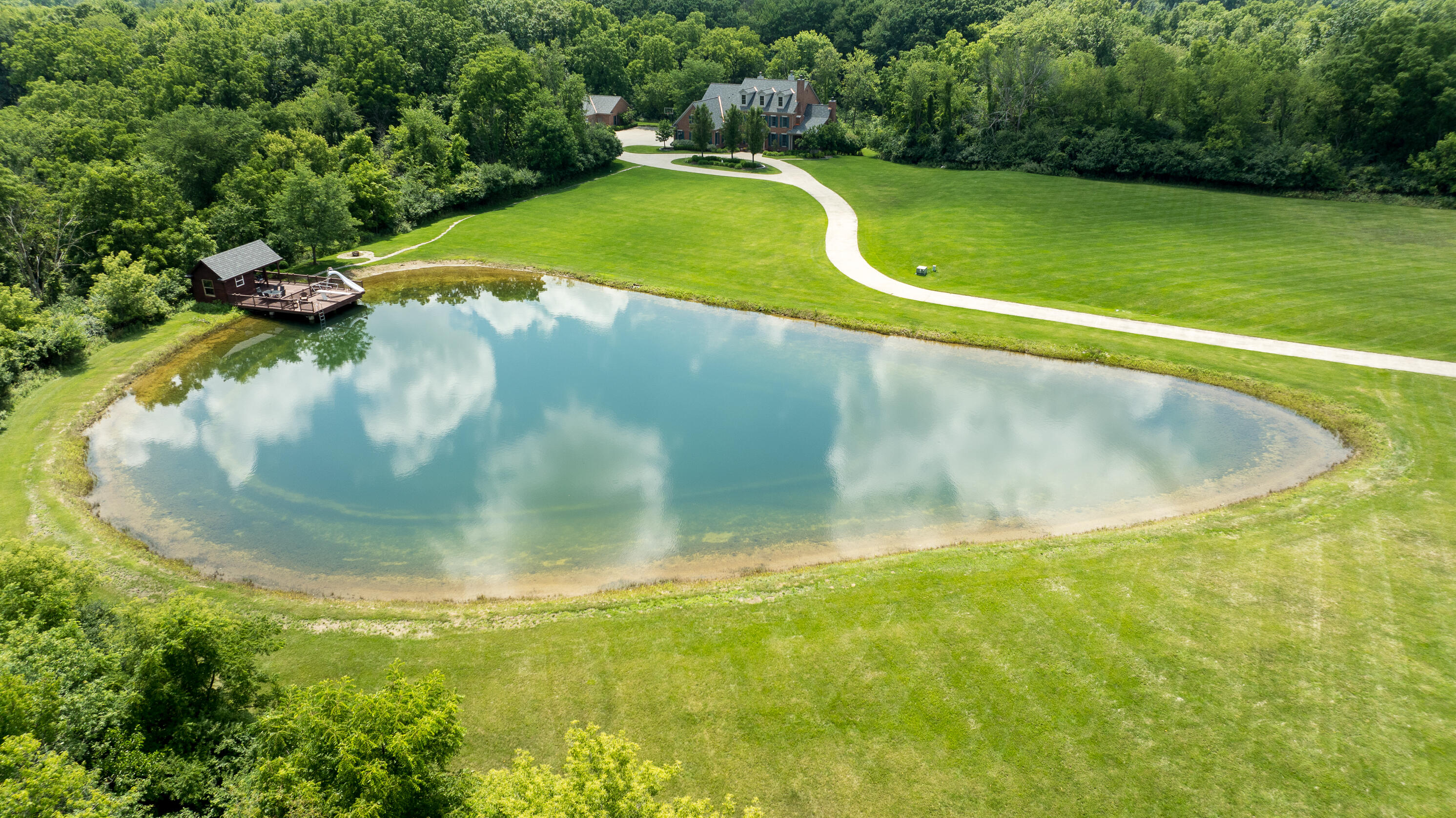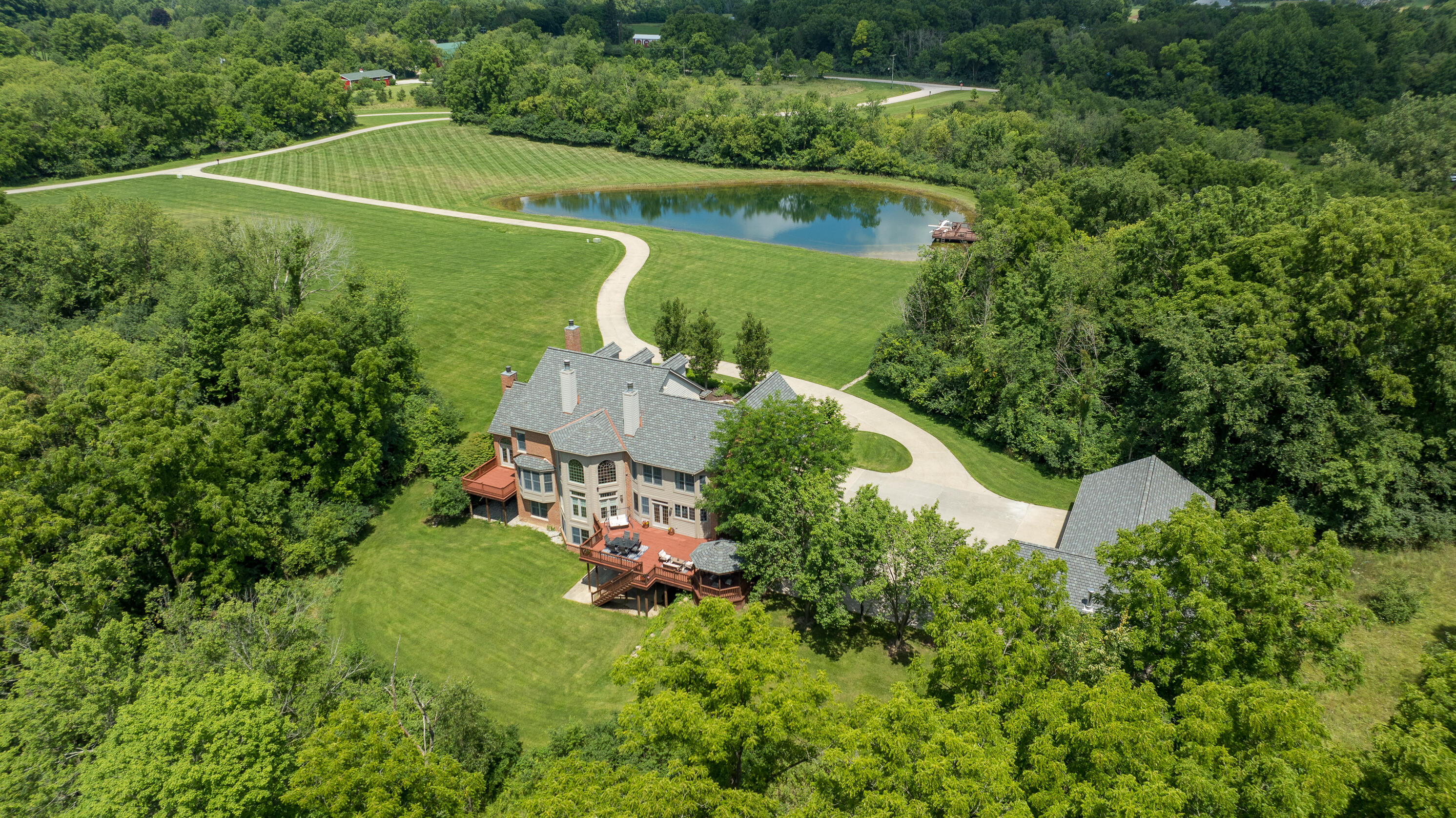4954 Mother Teresa Drive, Ann Arbor, MI 48105
$2,395,000
6
Beds
6
Baths
6,597
Sq Ft
Single Family
Active
Listed by
Elizabeth Brien
The Charles Reinhart Company
734-665-0300
Last updated:
August 13, 2025, 03:06 PM
MLS#
25022995
Source:
MI GRAR
About This Home
Home Facts
Single Family
6 Baths
6 Bedrooms
Built in 2005
Price Summary
2,395,000
$363 per Sq. Ft.
MLS #:
25022995
Last Updated:
August 13, 2025, 03:06 PM
Added:
2 month(s) ago
Rooms & Interior
Bedrooms
Total Bedrooms:
6
Bathrooms
Total Bathrooms:
6
Full Bathrooms:
5
Interior
Living Area:
6,597 Sq. Ft.
Structure
Structure
Building Area:
4,726 Sq. Ft.
Year Built:
2005
Lot
Lot Size (Sq. Ft):
941,767
Finances & Disclosures
Price:
$2,395,000
Price per Sq. Ft:
$363 per Sq. Ft.
Contact an Agent
Yes, I would like more information from Coldwell Banker. Please use and/or share my information with a Coldwell Banker agent to contact me about my real estate needs.
By clicking Contact I agree a Coldwell Banker Agent may contact me by phone or text message including by automated means and prerecorded messages about real estate services, and that I can access real estate services without providing my phone number. I acknowledge that I have read and agree to the Terms of Use and Privacy Notice.
Contact an Agent
Yes, I would like more information from Coldwell Banker. Please use and/or share my information with a Coldwell Banker agent to contact me about my real estate needs.
By clicking Contact I agree a Coldwell Banker Agent may contact me by phone or text message including by automated means and prerecorded messages about real estate services, and that I can access real estate services without providing my phone number. I acknowledge that I have read and agree to the Terms of Use and Privacy Notice.


