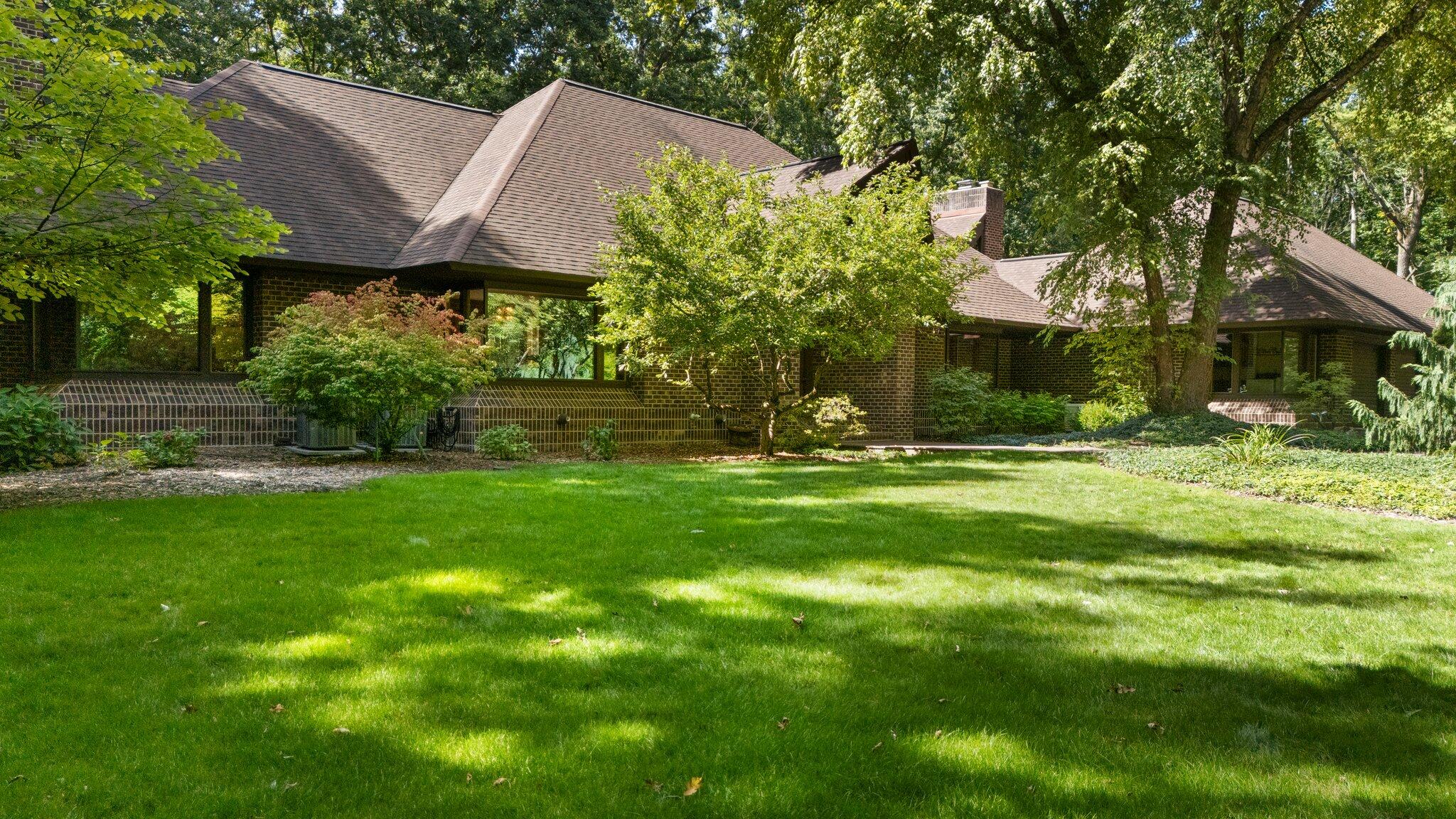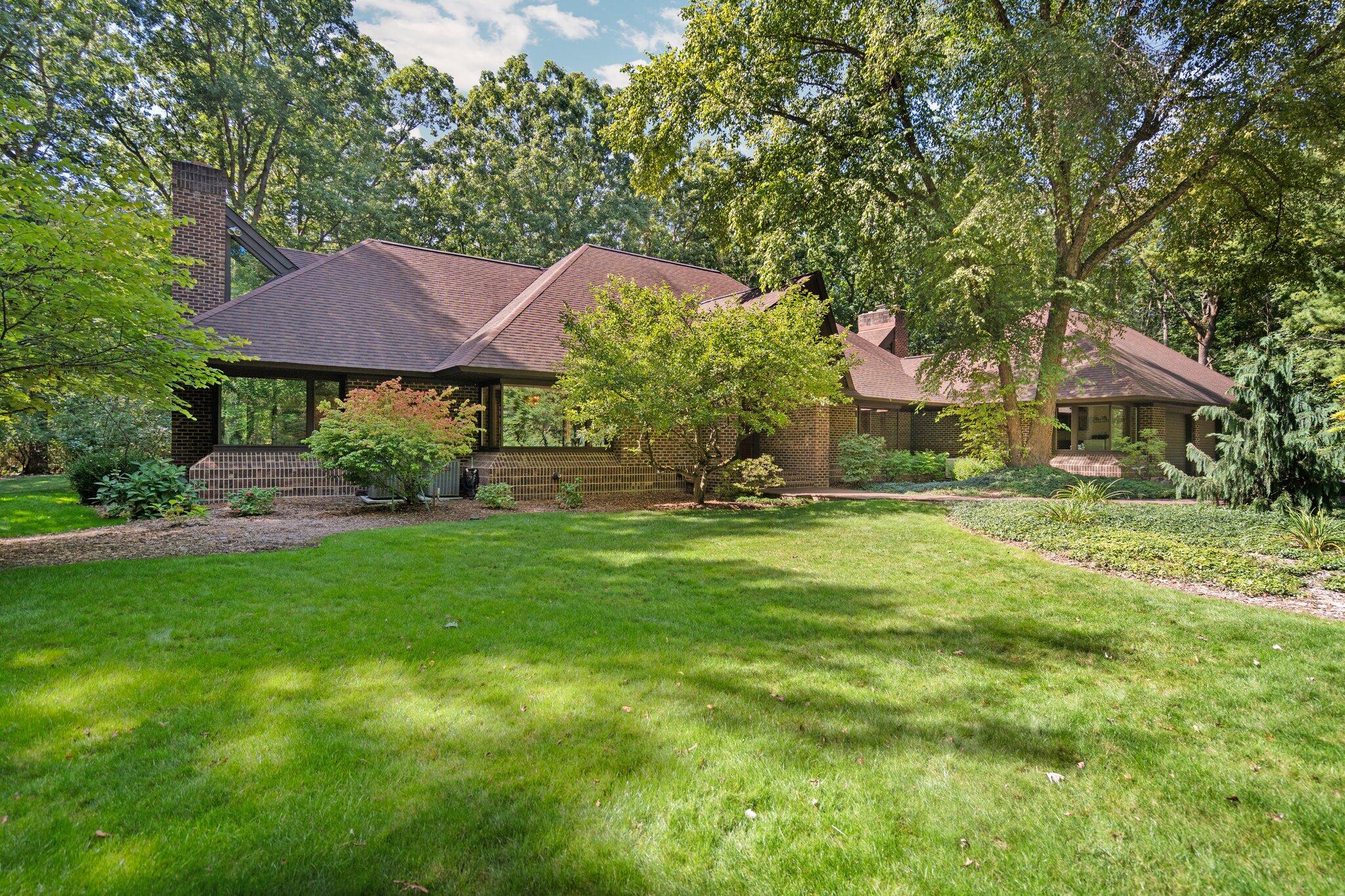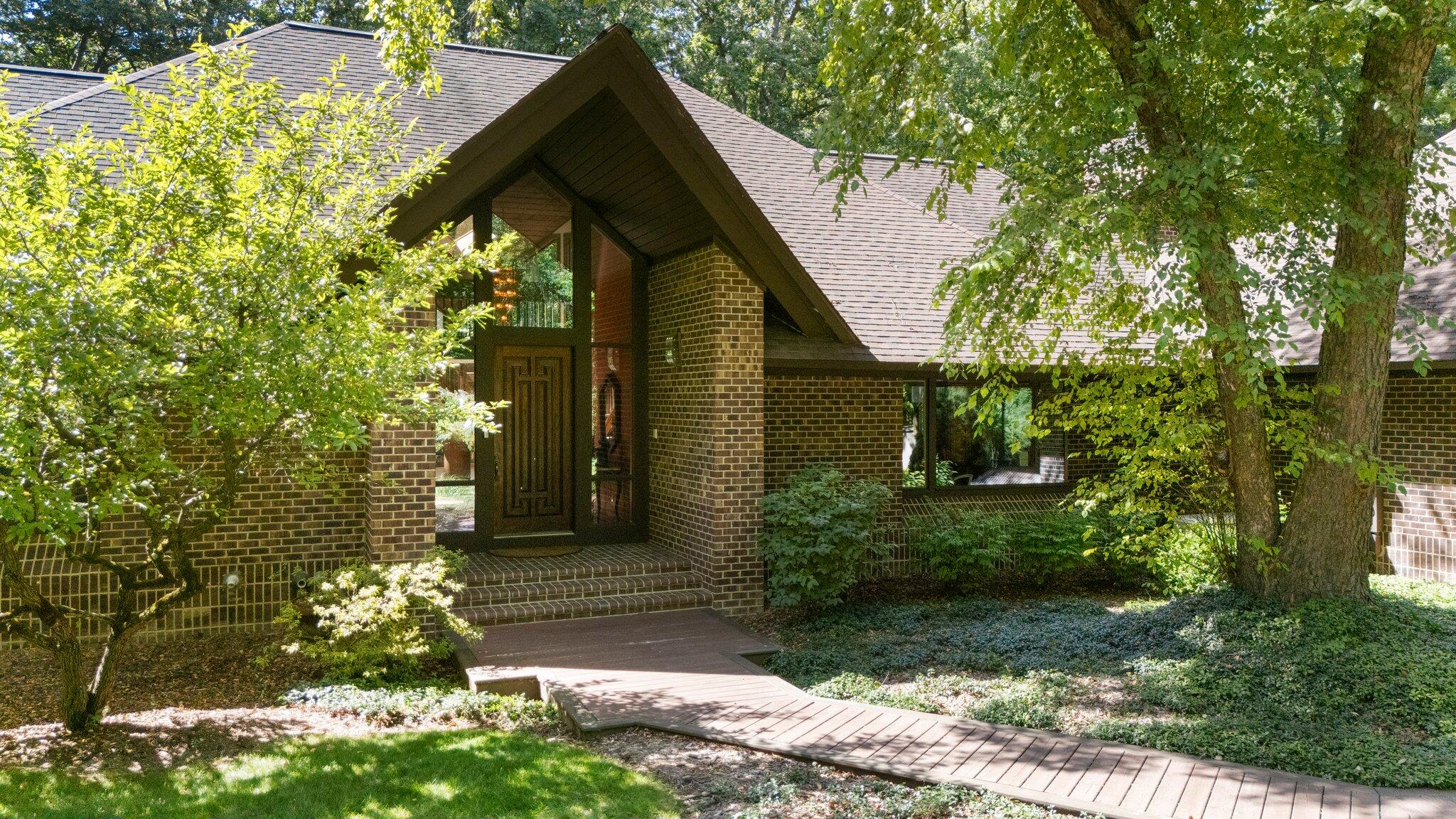


4923 Hickory Hill Road, Annarbor, MI 48105
Active
Listed by
Joann Barrett
Howard Hanna Real Estate
734-761-6600
Last updated:
May 4, 2025, 09:59 AM
MLS#
81025013186
Source:
MI REALCOMP
About This Home
Home Facts
Single Family
5 Baths
4 Bedrooms
Built in 1985
Price Summary
1,850,000
$337 per Sq. Ft.
MLS #:
81025013186
Last Updated:
May 4, 2025, 09:59 AM
Added:
a month ago
Rooms & Interior
Bedrooms
Total Bedrooms:
4
Bathrooms
Total Bathrooms:
5
Full Bathrooms:
4
Interior
Living Area:
5,485 Sq. Ft.
Structure
Structure
Architectural Style:
Historic
Year Built:
1985
Lot
Lot Size (Sq. Ft):
167,270
Finances & Disclosures
Price:
$1,850,000
Price per Sq. Ft:
$337 per Sq. Ft.
Contact an Agent
Yes, I would like more information from Coldwell Banker. Please use and/or share my information with a Coldwell Banker agent to contact me about my real estate needs.
By clicking Contact I agree a Coldwell Banker Agent may contact me by phone or text message including by automated means and prerecorded messages about real estate services, and that I can access real estate services without providing my phone number. I acknowledge that I have read and agree to the Terms of Use and Privacy Notice.
Contact an Agent
Yes, I would like more information from Coldwell Banker. Please use and/or share my information with a Coldwell Banker agent to contact me about my real estate needs.
By clicking Contact I agree a Coldwell Banker Agent may contact me by phone or text message including by automated means and prerecorded messages about real estate services, and that I can access real estate services without providing my phone number. I acknowledge that I have read and agree to the Terms of Use and Privacy Notice.