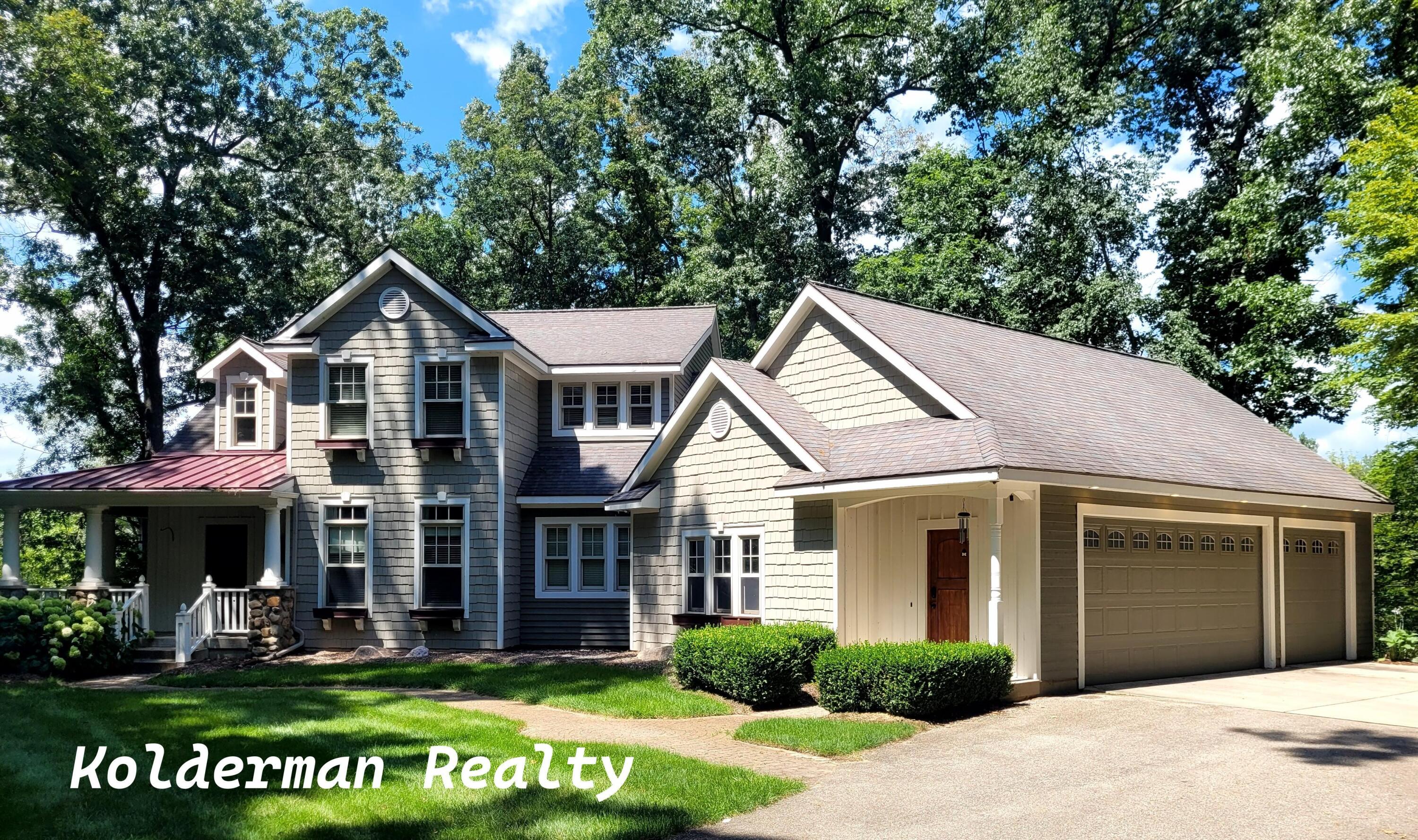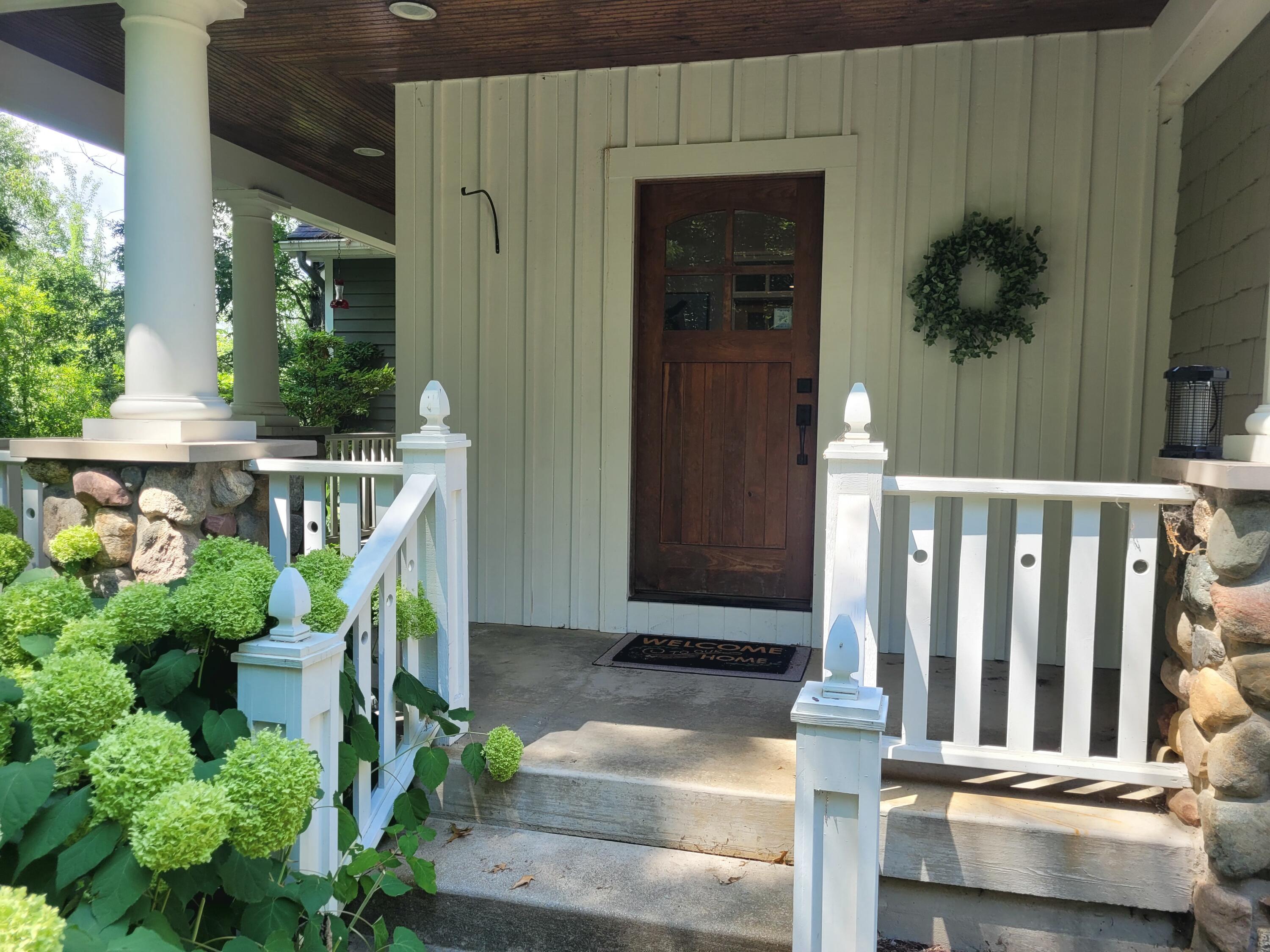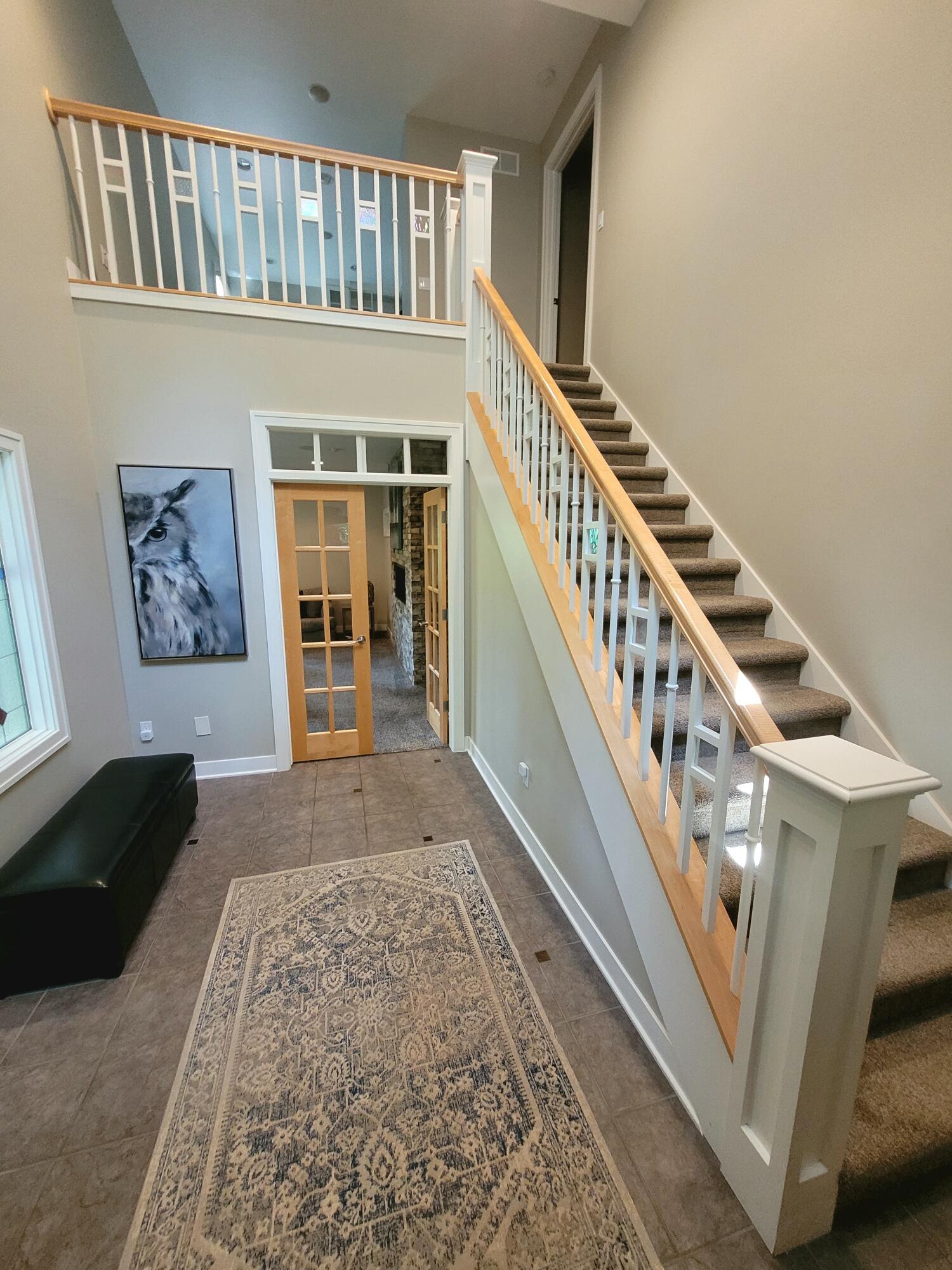


8765 Running Deer Lane Se, Alto, MI 49302
$859,900
5
Beds
4
Baths
3,870
Sq Ft
Single Family
Active
Listed by
Joseph L Kolderman
Kolderman Realty, LLC.
616-538-7550
Last updated:
August 11, 2025, 03:10 PM
MLS#
25037473
Source:
MI GRAR
About This Home
Home Facts
Single Family
4 Baths
5 Bedrooms
Built in 2002
Price Summary
859,900
$222 per Sq. Ft.
MLS #:
25037473
Last Updated:
August 11, 2025, 03:10 PM
Added:
14 day(s) ago
Rooms & Interior
Bedrooms
Total Bedrooms:
5
Bathrooms
Total Bathrooms:
4
Full Bathrooms:
3
Interior
Living Area:
3,870 Sq. Ft.
Structure
Structure
Building Area:
2,870 Sq. Ft.
Year Built:
2002
Lot
Lot Size (Sq. Ft):
505,296
Finances & Disclosures
Price:
$859,900
Price per Sq. Ft:
$222 per Sq. Ft.
Contact an Agent
Yes, I would like more information from Coldwell Banker. Please use and/or share my information with a Coldwell Banker agent to contact me about my real estate needs.
By clicking Contact I agree a Coldwell Banker Agent may contact me by phone or text message including by automated means and prerecorded messages about real estate services, and that I can access real estate services without providing my phone number. I acknowledge that I have read and agree to the Terms of Use and Privacy Notice.
Contact an Agent
Yes, I would like more information from Coldwell Banker. Please use and/or share my information with a Coldwell Banker agent to contact me about my real estate needs.
By clicking Contact I agree a Coldwell Banker Agent may contact me by phone or text message including by automated means and prerecorded messages about real estate services, and that I can access real estate services without providing my phone number. I acknowledge that I have read and agree to the Terms of Use and Privacy Notice.