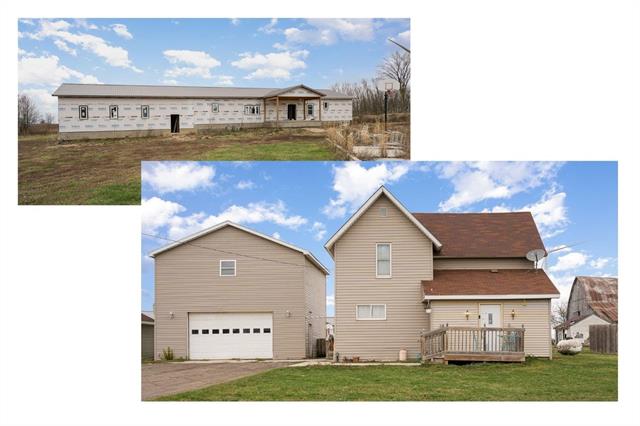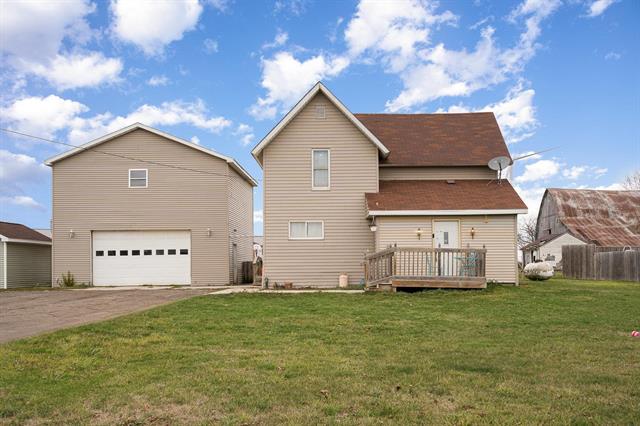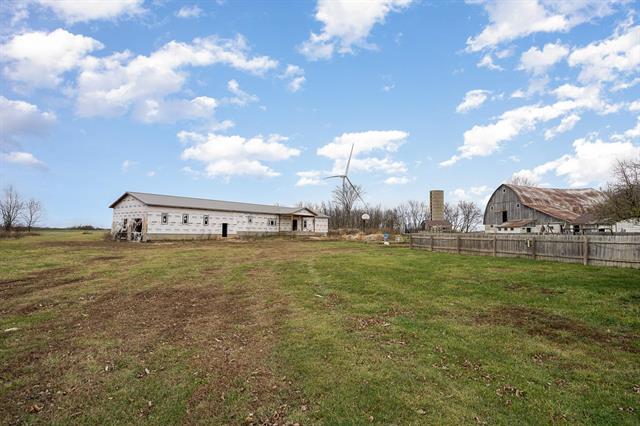


Listed by
Deb Morris
Coldwell Banker Mt. Pleasant Realty
989-773-5972
Last updated:
May 6, 2025, 10:05 AM
MLS#
79080052518
Source:
MI REALCOMP
About This Home
Home Facts
Single Family
1 Bath
3 Bedrooms
Built in 1939
Price Summary
296,900
$219 per Sq. Ft.
MLS #:
79080052518
Last Updated:
May 6, 2025, 10:05 AM
Added:
5 month(s) ago
Rooms & Interior
Bedrooms
Total Bedrooms:
3
Bathrooms
Total Bathrooms:
1
Full Bathrooms:
1
Interior
Living Area:
1,350 Sq. Ft.
Structure
Structure
Architectural Style:
Farmhouse
Year Built:
1939
Lot
Lot Size (Sq. Ft):
435,600
Finances & Disclosures
Price:
$296,900
Price per Sq. Ft:
$219 per Sq. Ft.
Contact an Agent
Yes, I would like more information from Coldwell Banker. Please use and/or share my information with a Coldwell Banker agent to contact me about my real estate needs.
By clicking Contact I agree a Coldwell Banker Agent may contact me by phone or text message including by automated means and prerecorded messages about real estate services, and that I can access real estate services without providing my phone number. I acknowledge that I have read and agree to the Terms of Use and Privacy Notice.
Contact an Agent
Yes, I would like more information from Coldwell Banker. Please use and/or share my information with a Coldwell Banker agent to contact me about my real estate needs.
By clicking Contact I agree a Coldwell Banker Agent may contact me by phone or text message including by automated means and prerecorded messages about real estate services, and that I can access real estate services without providing my phone number. I acknowledge that I have read and agree to the Terms of Use and Privacy Notice.