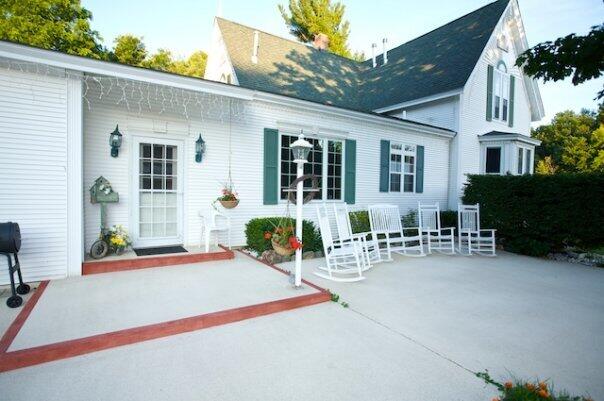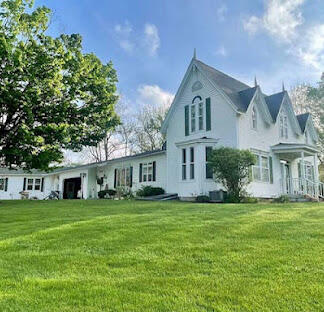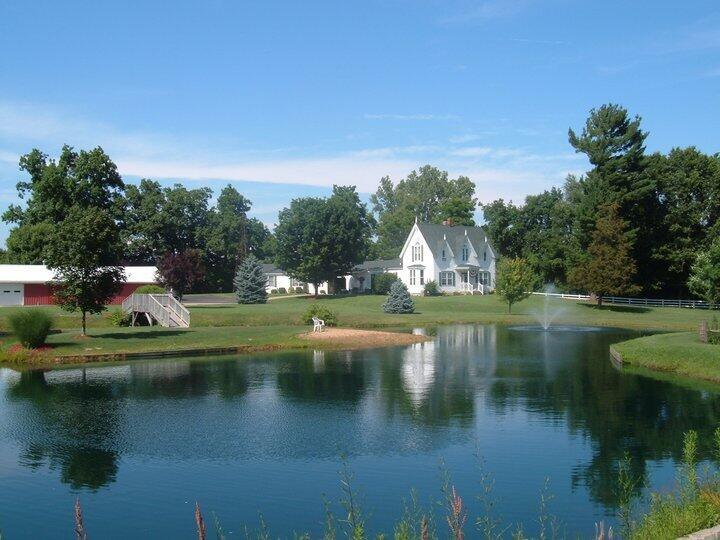


1532 34th Street, Allegan, MI 49010
$870,000
8
Beds
6
Baths
4,843
Sq Ft
Single Family
Active
Listed by
Deb Wheeler
Sharon J Vandenberg
Five Star Real Estate (M6)
616-531-0028
Last updated:
June 19, 2025, 12:17 PM
MLS#
25028578
Source:
MI GRAR
About This Home
Home Facts
Single Family
6 Baths
8 Bedrooms
Built in 1859
Price Summary
870,000
$179 per Sq. Ft.
MLS #:
25028578
Last Updated:
June 19, 2025, 12:17 PM
Added:
7 day(s) ago
Rooms & Interior
Bedrooms
Total Bedrooms:
8
Bathrooms
Total Bathrooms:
6
Full Bathrooms:
6
Interior
Living Area:
4,843 Sq. Ft.
Structure
Structure
Building Area:
4,843 Sq. Ft.
Year Built:
1859
Lot
Lot Size (Sq. Ft):
605,484
Finances & Disclosures
Price:
$870,000
Price per Sq. Ft:
$179 per Sq. Ft.
Contact an Agent
Yes, I would like more information from Coldwell Banker. Please use and/or share my information with a Coldwell Banker agent to contact me about my real estate needs.
By clicking Contact I agree a Coldwell Banker Agent may contact me by phone or text message including by automated means and prerecorded messages about real estate services, and that I can access real estate services without providing my phone number. I acknowledge that I have read and agree to the Terms of Use and Privacy Notice.
Contact an Agent
Yes, I would like more information from Coldwell Banker. Please use and/or share my information with a Coldwell Banker agent to contact me about my real estate needs.
By clicking Contact I agree a Coldwell Banker Agent may contact me by phone or text message including by automated means and prerecorded messages about real estate services, and that I can access real estate services without providing my phone number. I acknowledge that I have read and agree to the Terms of Use and Privacy Notice.