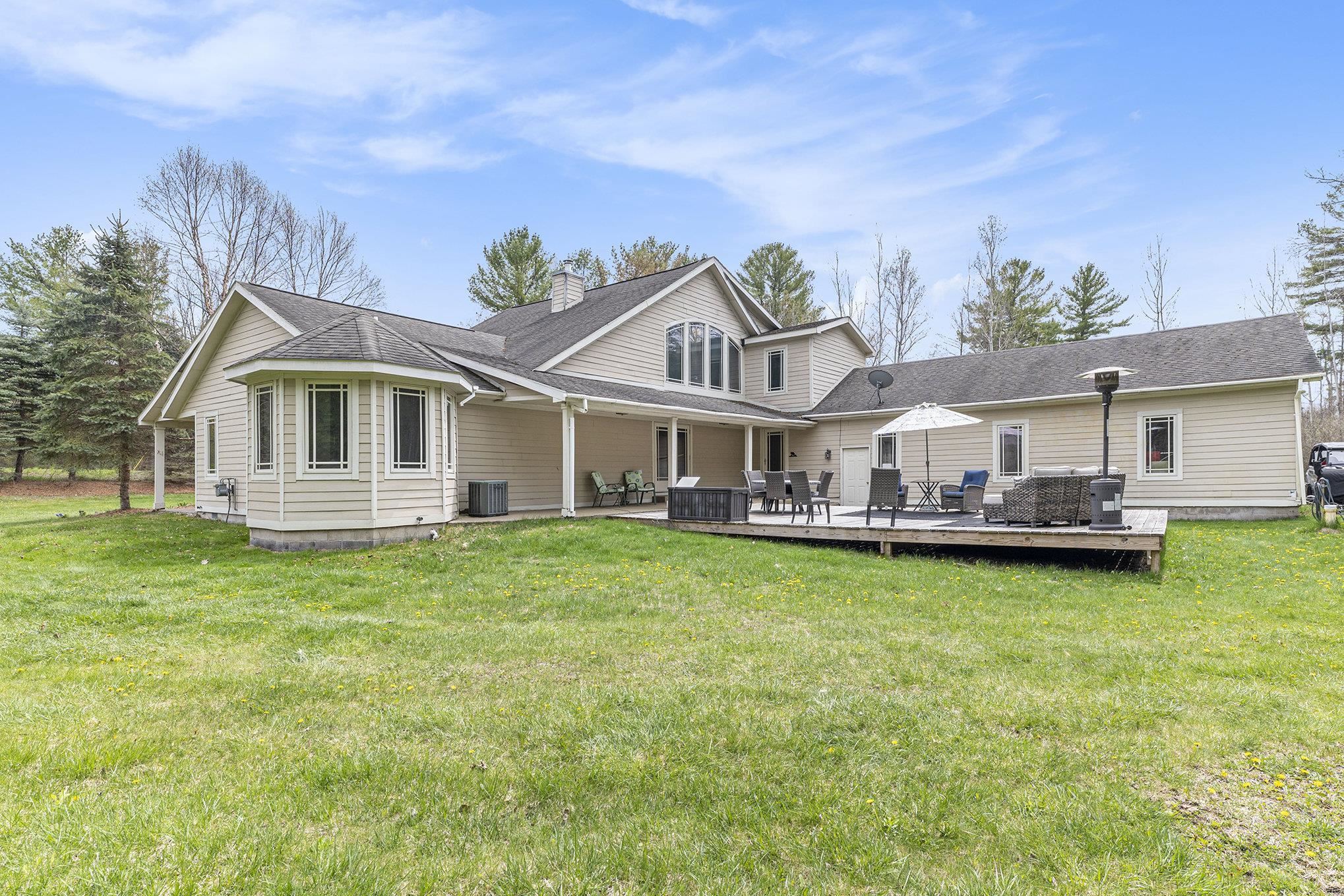Local Realty Service Provided By: Coldwell Banker Kuehnle and Associates, Inc.

11730 S East Torch Lake, Alden, MI 49612
$413,000
3
Beds
3
Baths
3,016
Sq Ft
Single Family
Sold
Listed by
Michele Sharp
Martin Gamble
Berkshire Hathaway HomeServices - Tc
231-947-7777
MLS#
80056739
Source:
MI REALSOURCE
Sorry, we are unable to map this address
About This Home
Home Facts
Single Family
3 Baths
3 Bedrooms
Built in 2003
Price Summary
413,000
$136 per Sq. Ft.
MLS #:
80056739
Sold:
August 29, 2025
Rooms & Interior
Bedrooms
Total Bedrooms:
3
Bathrooms
Total Bathrooms:
3
Full Bathrooms:
2
Interior
Living Area:
3,016 Sq. Ft.
Structure
Structure
Architectural Style:
Chalet
Building Area:
3,016 Sq. Ft.
Year Built:
2003
Lot
Lot Size (Sq. Ft):
98,881
Finances & Disclosures
Price:
$413,000
Price per Sq. Ft:
$136 per Sq. Ft.
Source:MI REALSOURCE
The information being provided by Michigan Mls/Mirealsource is for the consumer’s personal, non-commercial use and may not be used for any purpose other than to identify prospective properties consumers may be interested in purchasing. The information is deemed reliable but not guaranteed and should therefore be independently verified. © 2025 Michigan Mls/Mirealsource All rights reserved.