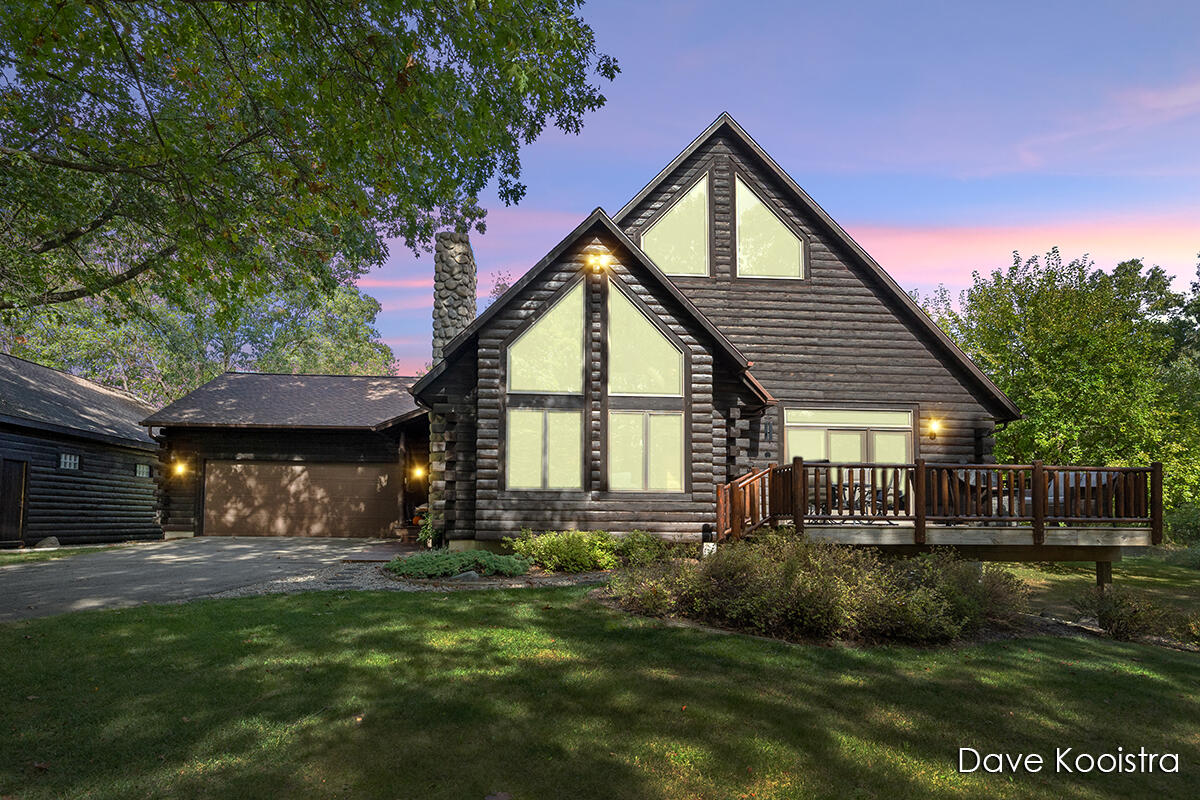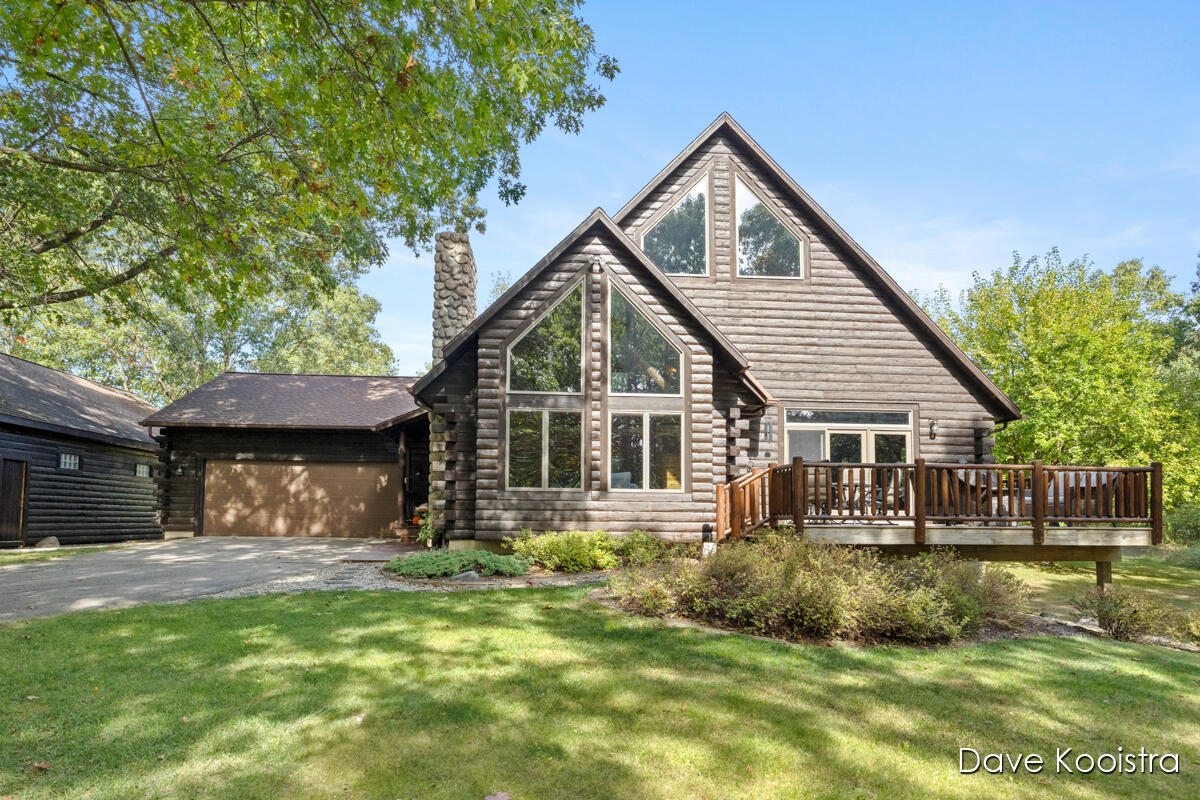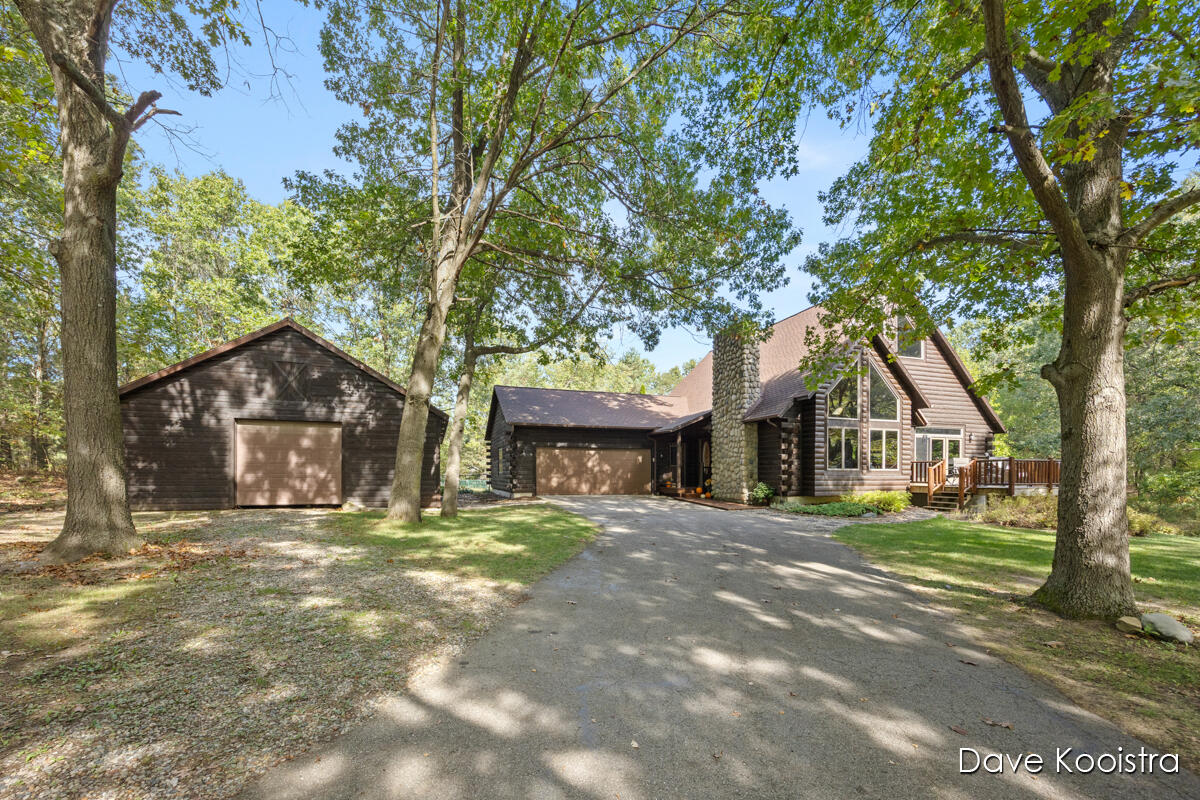


876 Boynton Hills Avenue Se, Ada, MI 49301
Pending
Listed by
David P Kooistra
Apex Realty Group
616-277-1463
Last updated:
October 14, 2025, 07:30 AM
MLS#
25050891
Source:
MI GRAR
About This Home
Home Facts
Single Family
2 Baths
3 Bedrooms
Built in 1995
Price Summary
749,900
$306 per Sq. Ft.
MLS #:
25050891
Last Updated:
October 14, 2025, 07:30 AM
Added:
11 day(s) ago
Rooms & Interior
Bedrooms
Total Bedrooms:
3
Bathrooms
Total Bathrooms:
2
Full Bathrooms:
2
Interior
Living Area:
2,447 Sq. Ft.
Structure
Structure
Building Area:
2,447 Sq. Ft.
Year Built:
1995
Lot
Lot Size (Sq. Ft):
161,172
Finances & Disclosures
Price:
$749,900
Price per Sq. Ft:
$306 per Sq. Ft.
Contact an Agent
Yes, I would like more information from Coldwell Banker. Please use and/or share my information with a Coldwell Banker agent to contact me about my real estate needs.
By clicking Contact I agree a Coldwell Banker Agent may contact me by phone or text message including by automated means and prerecorded messages about real estate services, and that I can access real estate services without providing my phone number. I acknowledge that I have read and agree to the Terms of Use and Privacy Notice.
Contact an Agent
Yes, I would like more information from Coldwell Banker. Please use and/or share my information with a Coldwell Banker agent to contact me about my real estate needs.
By clicking Contact I agree a Coldwell Banker Agent may contact me by phone or text message including by automated means and prerecorded messages about real estate services, and that I can access real estate services without providing my phone number. I acknowledge that I have read and agree to the Terms of Use and Privacy Notice.