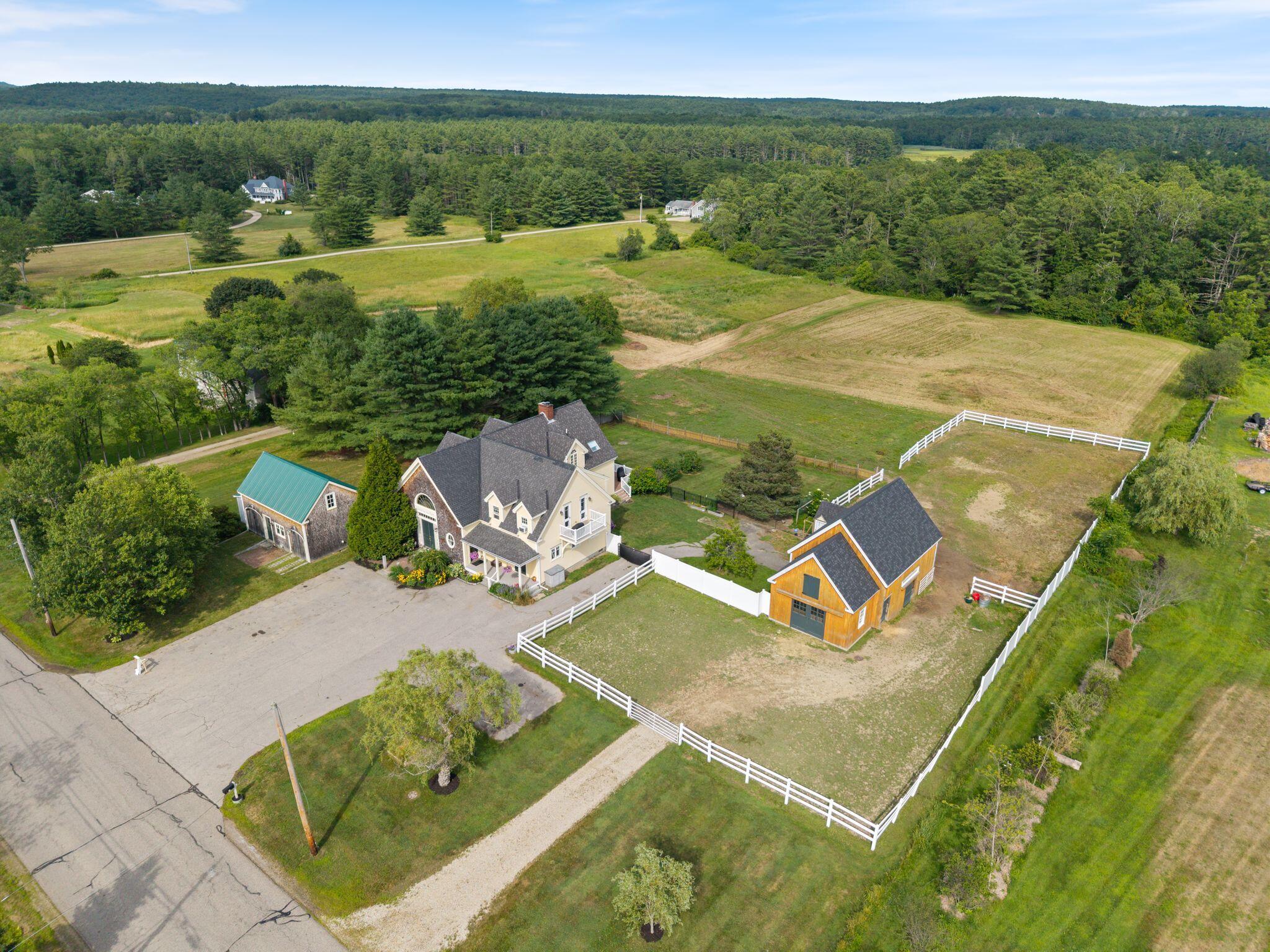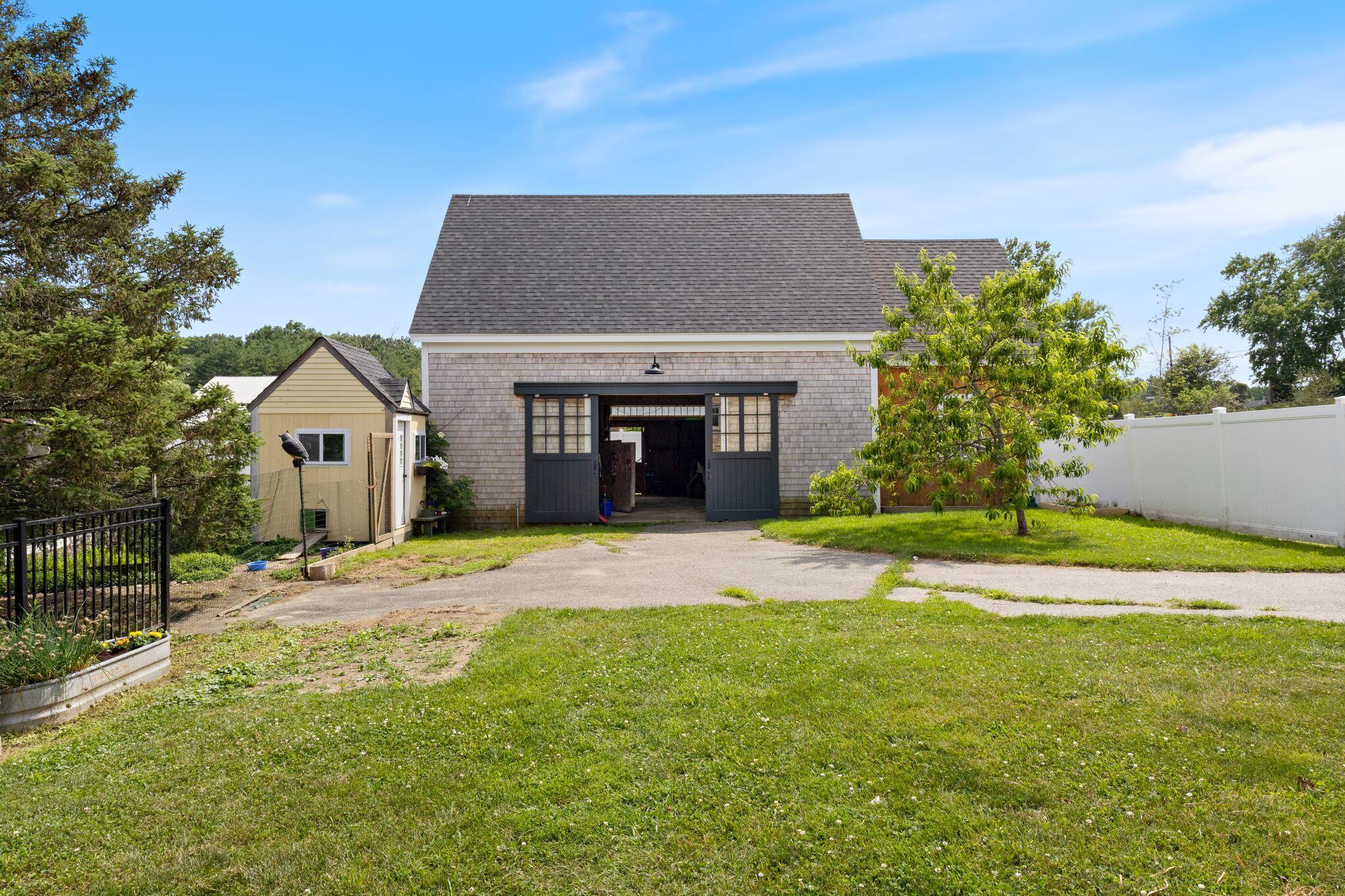


Listed by
Kevin Erikson
Carey & Giampa, LLC.
Last updated:
July 27, 2025, 03:09 PM
MLS#
1631551
Source:
ME MREIS
About This Home
Home Facts
Single Family
3 Baths
4 Bedrooms
Built in 1988
Price Summary
1,150,000
$358 per Sq. Ft.
MLS #:
1631551
Last Updated:
July 27, 2025, 03:09 PM
Rooms & Interior
Bedrooms
Total Bedrooms:
4
Bathrooms
Total Bathrooms:
3
Full Bathrooms:
3
Interior
Living Area:
3,210 Sq. Ft.
Structure
Structure
Architectural Style:
Farmhouse
Building Area:
3,210 Sq. Ft.
Year Built:
1988
Lot
Lot Size (Sq. Ft):
118,483
Finances & Disclosures
Price:
$1,150,000
Price per Sq. Ft:
$358 per Sq. Ft.
Contact an Agent
Yes, I would like more information from Coldwell Banker. Please use and/or share my information with a Coldwell Banker agent to contact me about my real estate needs.
By clicking Contact I agree a Coldwell Banker Agent may contact me by phone or text message including by automated means and prerecorded messages about real estate services, and that I can access real estate services without providing my phone number. I acknowledge that I have read and agree to the Terms of Use and Privacy Notice.
Contact an Agent
Yes, I would like more information from Coldwell Banker. Please use and/or share my information with a Coldwell Banker agent to contact me about my real estate needs.
By clicking Contact I agree a Coldwell Banker Agent may contact me by phone or text message including by automated means and prerecorded messages about real estate services, and that I can access real estate services without providing my phone number. I acknowledge that I have read and agree to the Terms of Use and Privacy Notice.