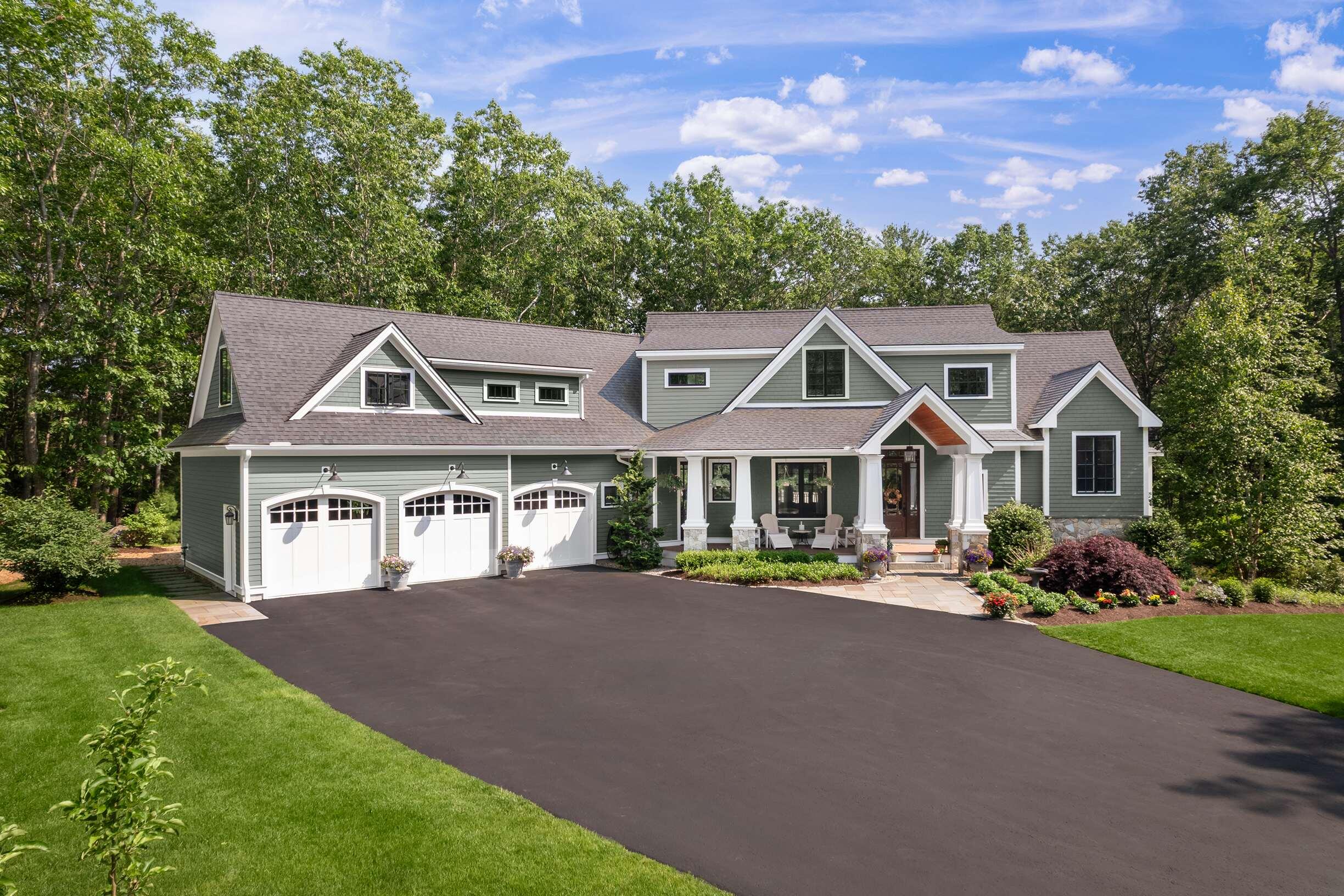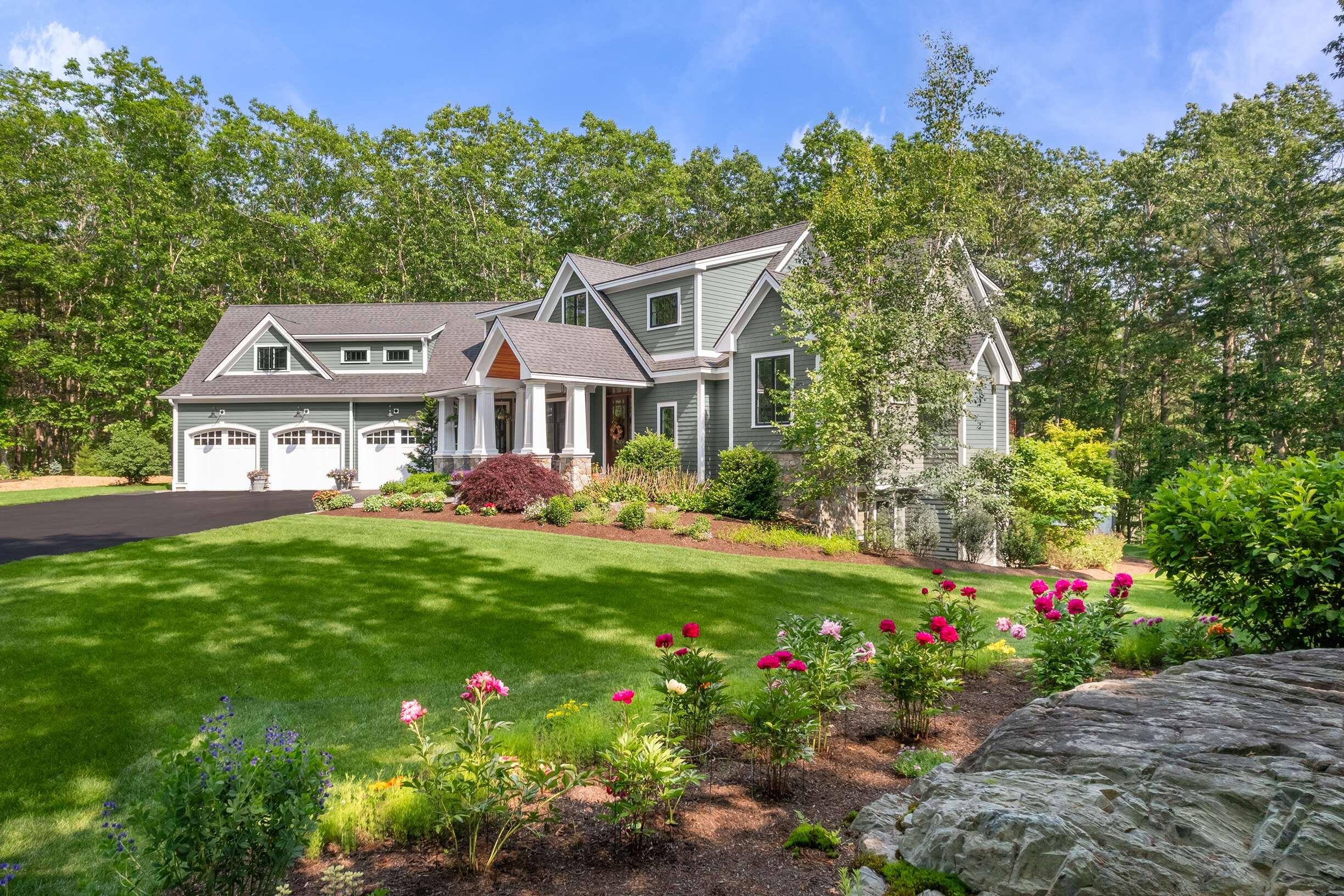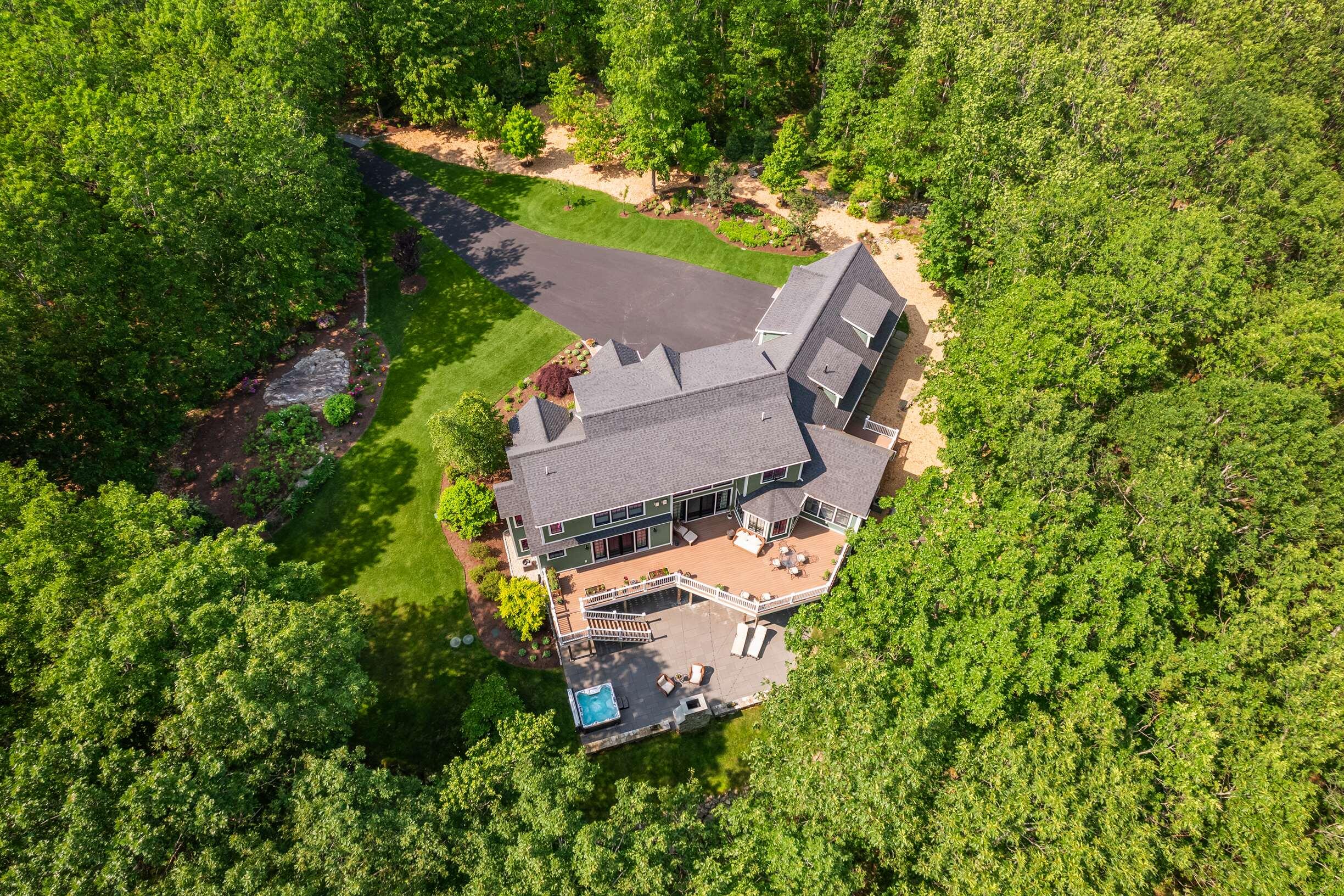


Listed by
Anne Erwin Real Estate
Anne Erwin Sotheby'S International Realty
Last updated:
October 16, 2025, 04:10 PM
MLS#
1638887
Source:
ME MREIS
About This Home
Home Facts
Single Family
4 Baths
4 Bedrooms
Built in 2019
Price Summary
2,995,000
$779 per Sq. Ft.
MLS #:
1638887
Last Updated:
October 16, 2025, 04:10 PM
Rooms & Interior
Bedrooms
Total Bedrooms:
4
Bathrooms
Total Bathrooms:
4
Full Bathrooms:
3
Interior
Living Area:
3,842 Sq. Ft.
Structure
Structure
Architectural Style:
Shingle
Building Area:
3,842 Sq. Ft.
Year Built:
2019
Lot
Lot Size (Sq. Ft):
337,154
Finances & Disclosures
Price:
$2,995,000
Price per Sq. Ft:
$779 per Sq. Ft.
Contact an Agent
Yes, I would like more information from Coldwell Banker. Please use and/or share my information with a Coldwell Banker agent to contact me about my real estate needs.
By clicking Contact I agree a Coldwell Banker Agent may contact me by phone or text message including by automated means and prerecorded messages about real estate services, and that I can access real estate services without providing my phone number. I acknowledge that I have read and agree to the Terms of Use and Privacy Notice.
Contact an Agent
Yes, I would like more information from Coldwell Banker. Please use and/or share my information with a Coldwell Banker agent to contact me about my real estate needs.
By clicking Contact I agree a Coldwell Banker Agent may contact me by phone or text message including by automated means and prerecorded messages about real estate services, and that I can access real estate services without providing my phone number. I acknowledge that I have read and agree to the Terms of Use and Privacy Notice.