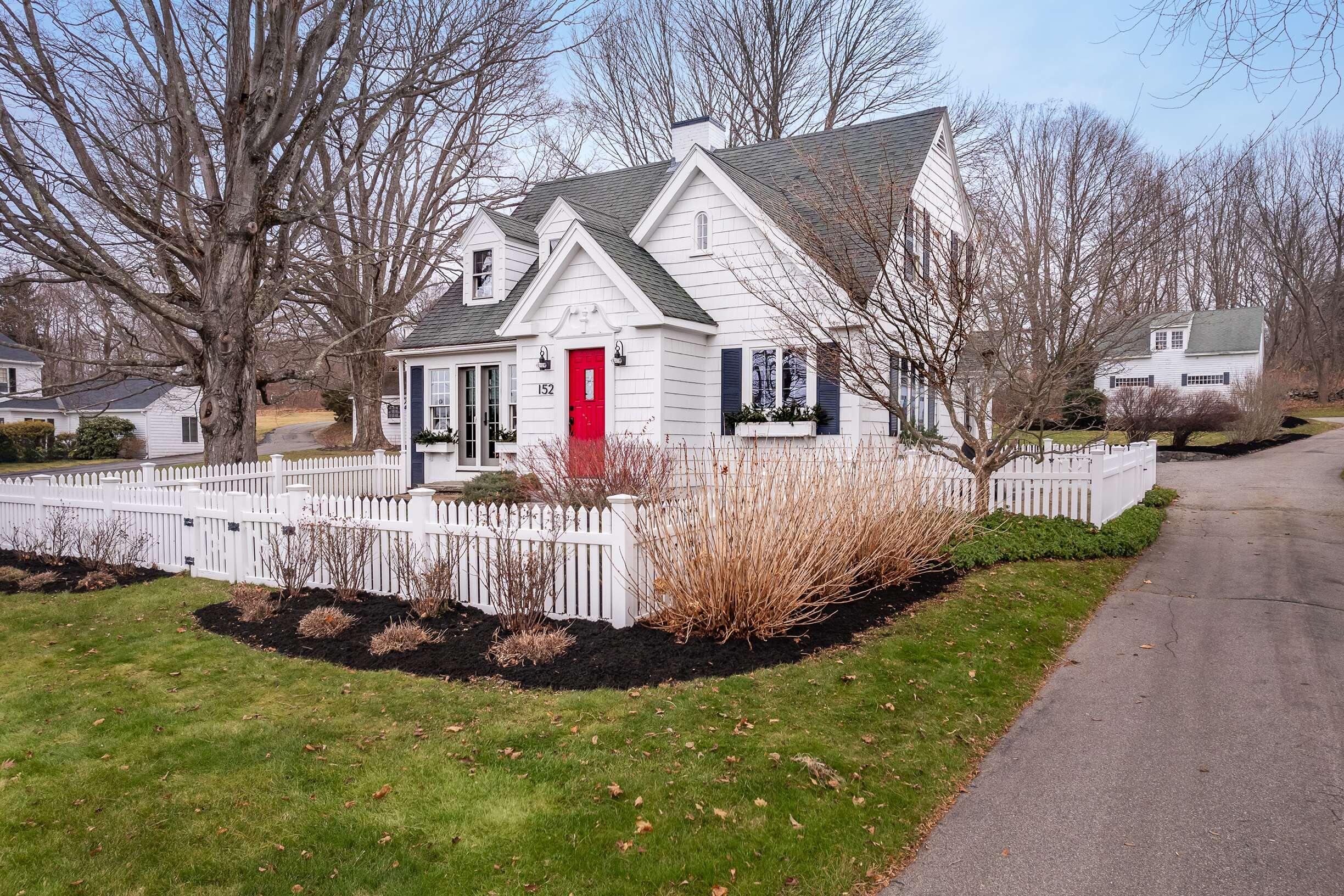Local Realty Service Provided By: Coldwell Banker Y-Gull & Associates

152 York Street, York, ME 03909
$1,225,000
4
Beds
4
Baths
2,496
Sq Ft
Single Family
Sold
Listed by
Anne Erwin Real Estate
Bought with Anne Erwin Sotheby's International Realty
Anne Erwin Sotheby'S International Realty
MLS#
1581378
Source:
ME MREIS
Sorry, we are unable to map this address
About This Home
Home Facts
Single Family
4 Baths
4 Bedrooms
Built in 1950
Price Summary
1,225,000
$490 per Sq. Ft.
MLS #:
1581378
Sold:
March 14, 2024
Rooms & Interior
Bedrooms
Total Bedrooms:
4
Bathrooms
Total Bathrooms:
4
Full Bathrooms:
3
Interior
Living Area:
2,496 Sq. Ft.
Structure
Structure
Architectural Style:
Cape
Building Area:
2,496 Sq. Ft.
Year Built:
1950
Lot
Lot Size (Sq. Ft):
14,810
Finances & Disclosures
Price:
$1,225,000
Price per Sq. Ft:
$490 per Sq. Ft.
MREIS Multiple Listing Service™ system
Listing data is derived in whole or in part from the Maine IDX & is for consumers' personal, noncommercial use only. Dimensions are approximate and not guaranteed. All data should be independently verified. © 2023 Maine Real Estate Information System, Inc. All Rights Reserved