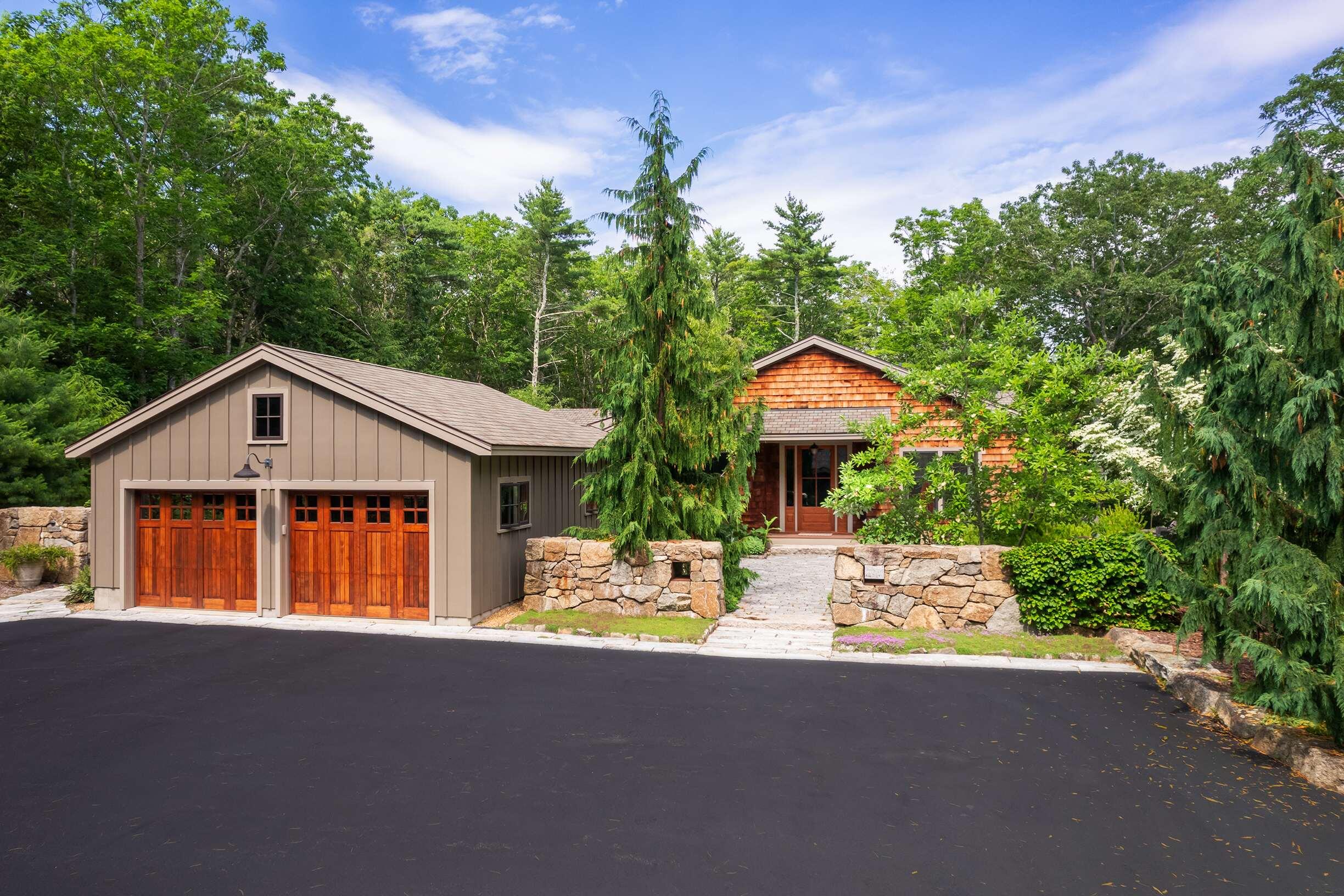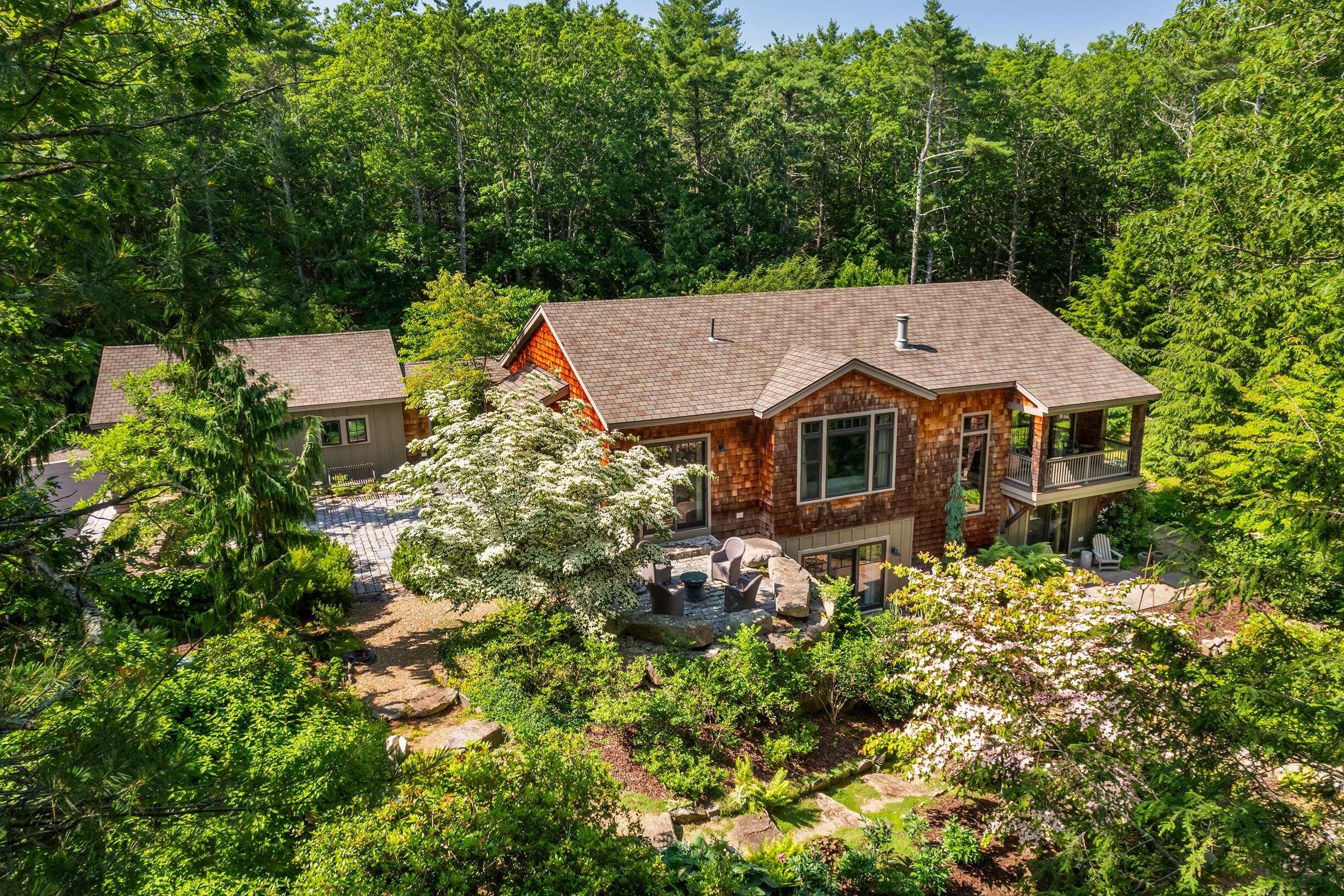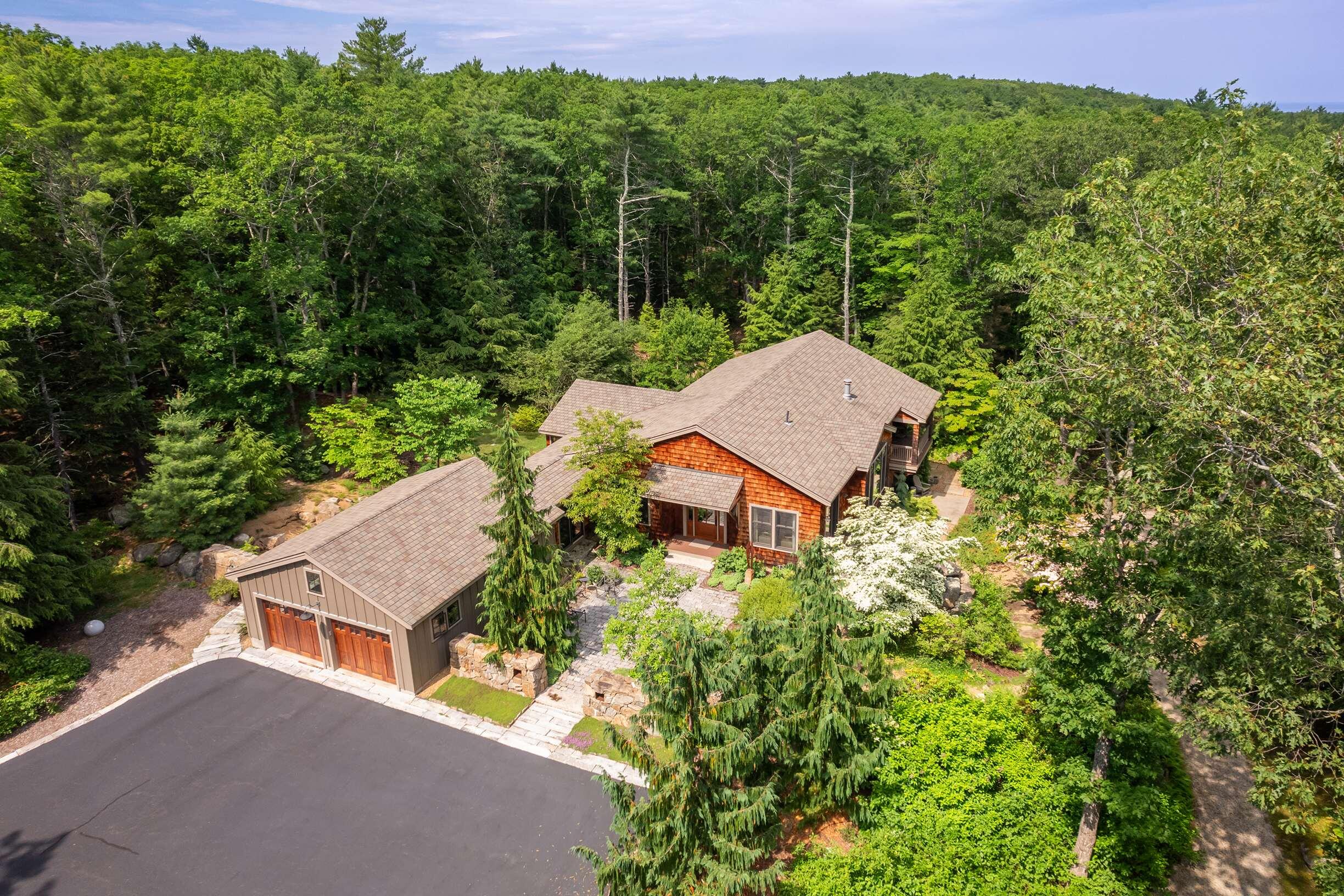


Listed by
Anne Erwin Real Estate
Anne Erwin Sotheby'S International Realty
Last updated:
July 17, 2025, 01:48 AM
MLS#
1630683
Source:
ME MREIS
About This Home
Home Facts
Single Family
3 Baths
3 Bedrooms
Built in 2013
Price Summary
2,495,000
$662 per Sq. Ft.
MLS #:
1630683
Last Updated:
July 17, 2025, 01:48 AM
Rooms & Interior
Bedrooms
Total Bedrooms:
3
Bathrooms
Total Bathrooms:
3
Full Bathrooms:
2
Interior
Living Area:
3,767 Sq. Ft.
Structure
Structure
Architectural Style:
Contemporary
Building Area:
3,767 Sq. Ft.
Year Built:
2013
Lot
Lot Size (Sq. Ft):
236,530
Finances & Disclosures
Price:
$2,495,000
Price per Sq. Ft:
$662 per Sq. Ft.
Contact an Agent
Yes, I would like more information from Coldwell Banker. Please use and/or share my information with a Coldwell Banker agent to contact me about my real estate needs.
By clicking Contact I agree a Coldwell Banker Agent may contact me by phone or text message including by automated means and prerecorded messages about real estate services, and that I can access real estate services without providing my phone number. I acknowledge that I have read and agree to the Terms of Use and Privacy Notice.
Contact an Agent
Yes, I would like more information from Coldwell Banker. Please use and/or share my information with a Coldwell Banker agent to contact me about my real estate needs.
By clicking Contact I agree a Coldwell Banker Agent may contact me by phone or text message including by automated means and prerecorded messages about real estate services, and that I can access real estate services without providing my phone number. I acknowledge that I have read and agree to the Terms of Use and Privacy Notice.