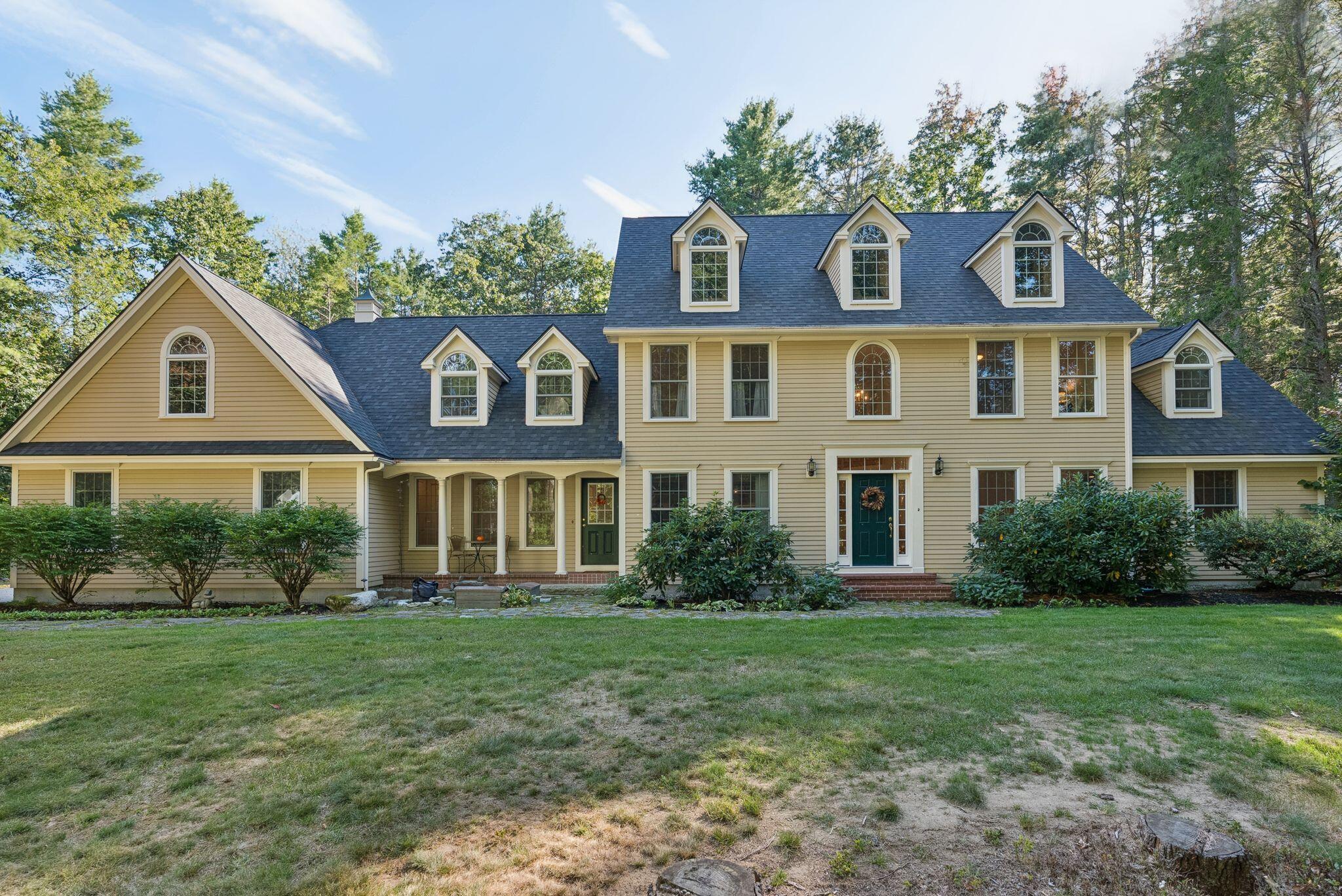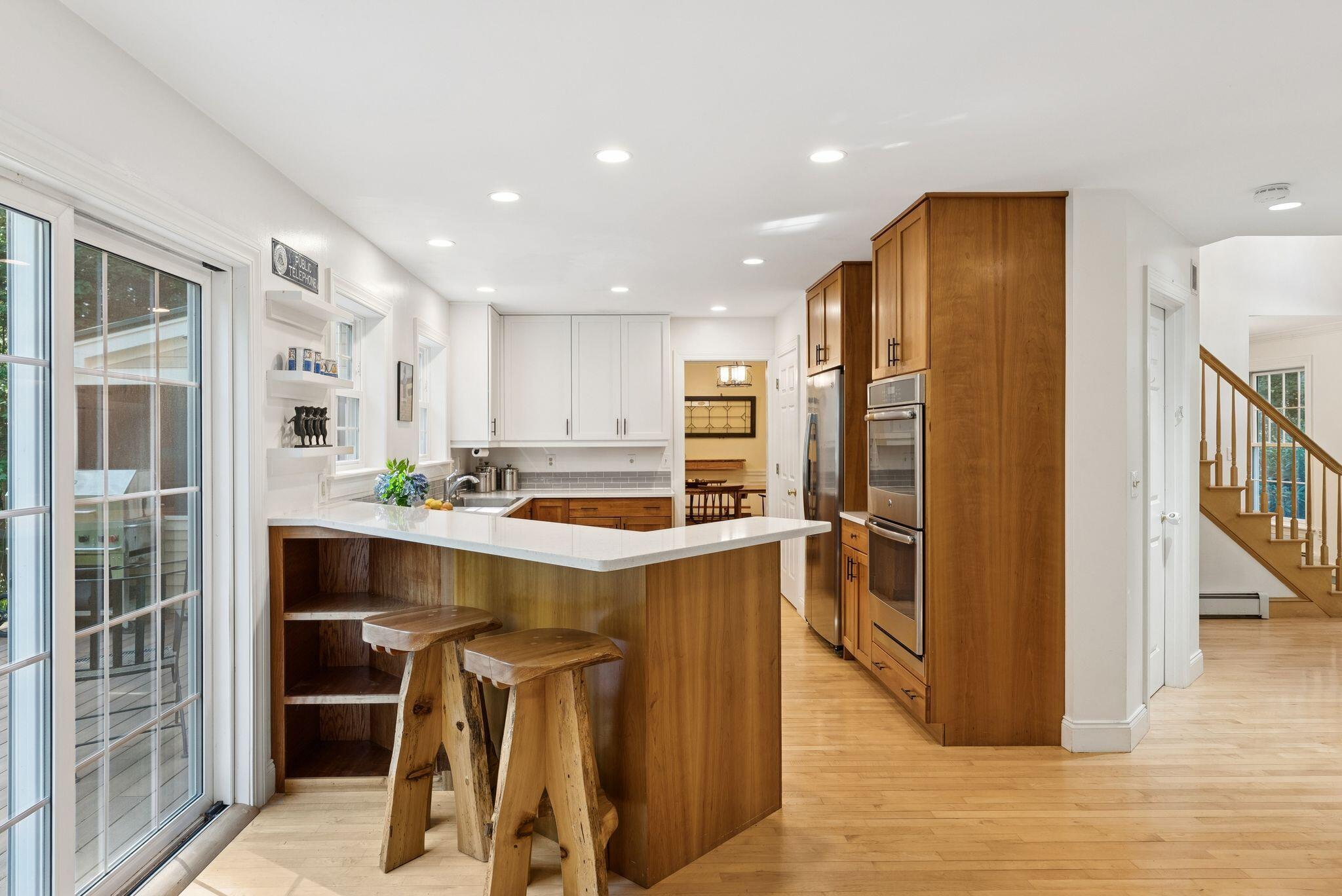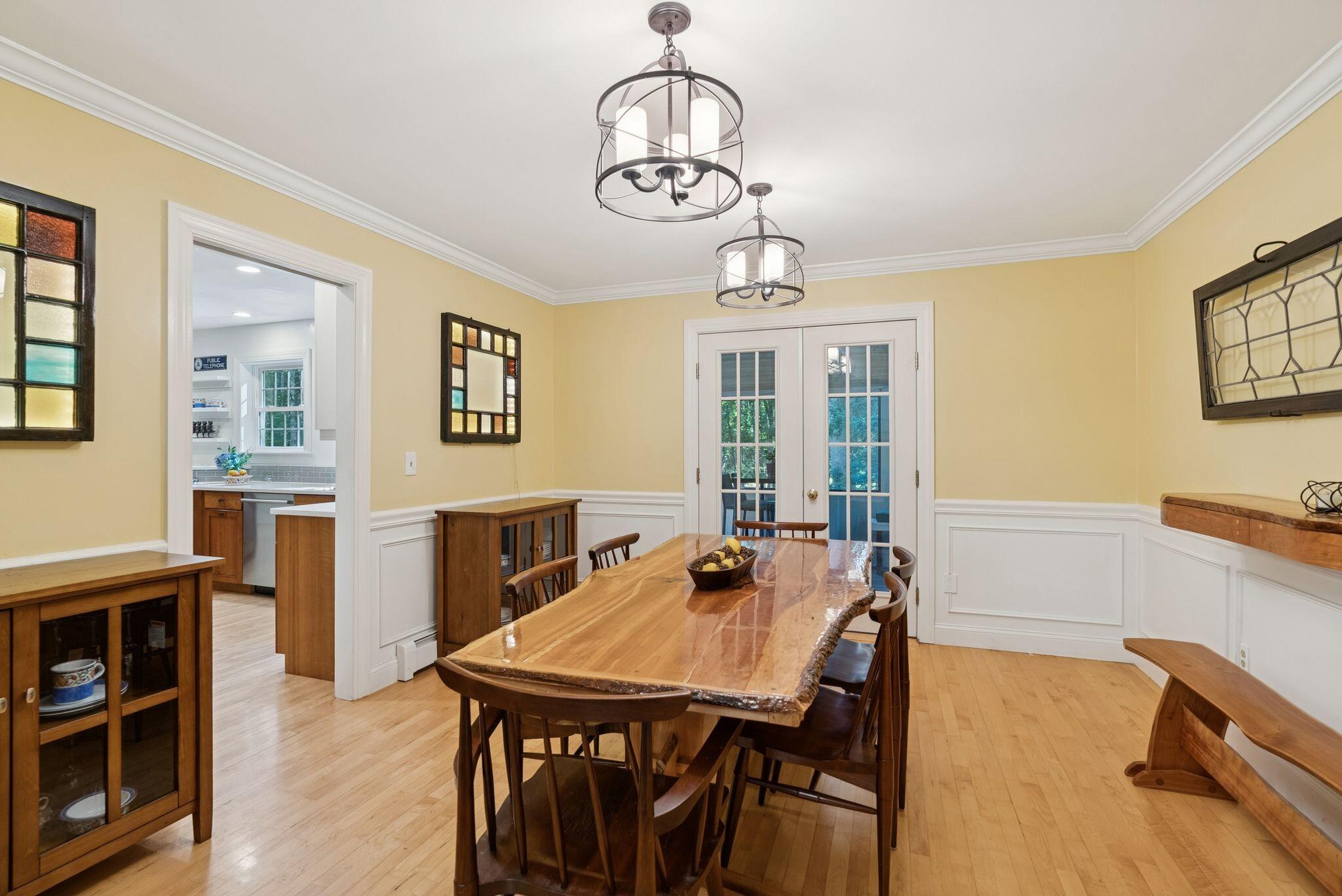44 Essex Drive, Yarmouth, ME 04096
$1,445,000
4
Beds
3
Baths
3,377
Sq Ft
Single Family
Active
Listed by
Nicholas Dambrie
Keller Williams Realty
Last updated:
September 29, 2025, 01:05 AM
MLS#
1638748
Source:
ME MREIS
About This Home
Home Facts
Single Family
3 Baths
4 Bedrooms
Built in 1997
Price Summary
1,445,000
$427 per Sq. Ft.
MLS #:
1638748
Last Updated:
September 29, 2025, 01:05 AM
Rooms & Interior
Bedrooms
Total Bedrooms:
4
Bathrooms
Total Bathrooms:
3
Full Bathrooms:
2
Interior
Living Area:
3,377 Sq. Ft.
Structure
Structure
Architectural Style:
Colonial
Building Area:
3,377 Sq. Ft.
Year Built:
1997
Lot
Lot Size (Sq. Ft):
43,560
Finances & Disclosures
Price:
$1,445,000
Price per Sq. Ft:
$427 per Sq. Ft.
Contact an Agent
Yes, I would like more information from Coldwell Banker. Please use and/or share my information with a Coldwell Banker agent to contact me about my real estate needs.
By clicking Contact I agree a Coldwell Banker Agent may contact me by phone or text message including by automated means and prerecorded messages about real estate services, and that I can access real estate services without providing my phone number. I acknowledge that I have read and agree to the Terms of Use and Privacy Notice.
Contact an Agent
Yes, I would like more information from Coldwell Banker. Please use and/or share my information with a Coldwell Banker agent to contact me about my real estate needs.
By clicking Contact I agree a Coldwell Banker Agent may contact me by phone or text message including by automated means and prerecorded messages about real estate services, and that I can access real estate services without providing my phone number. I acknowledge that I have read and agree to the Terms of Use and Privacy Notice.


