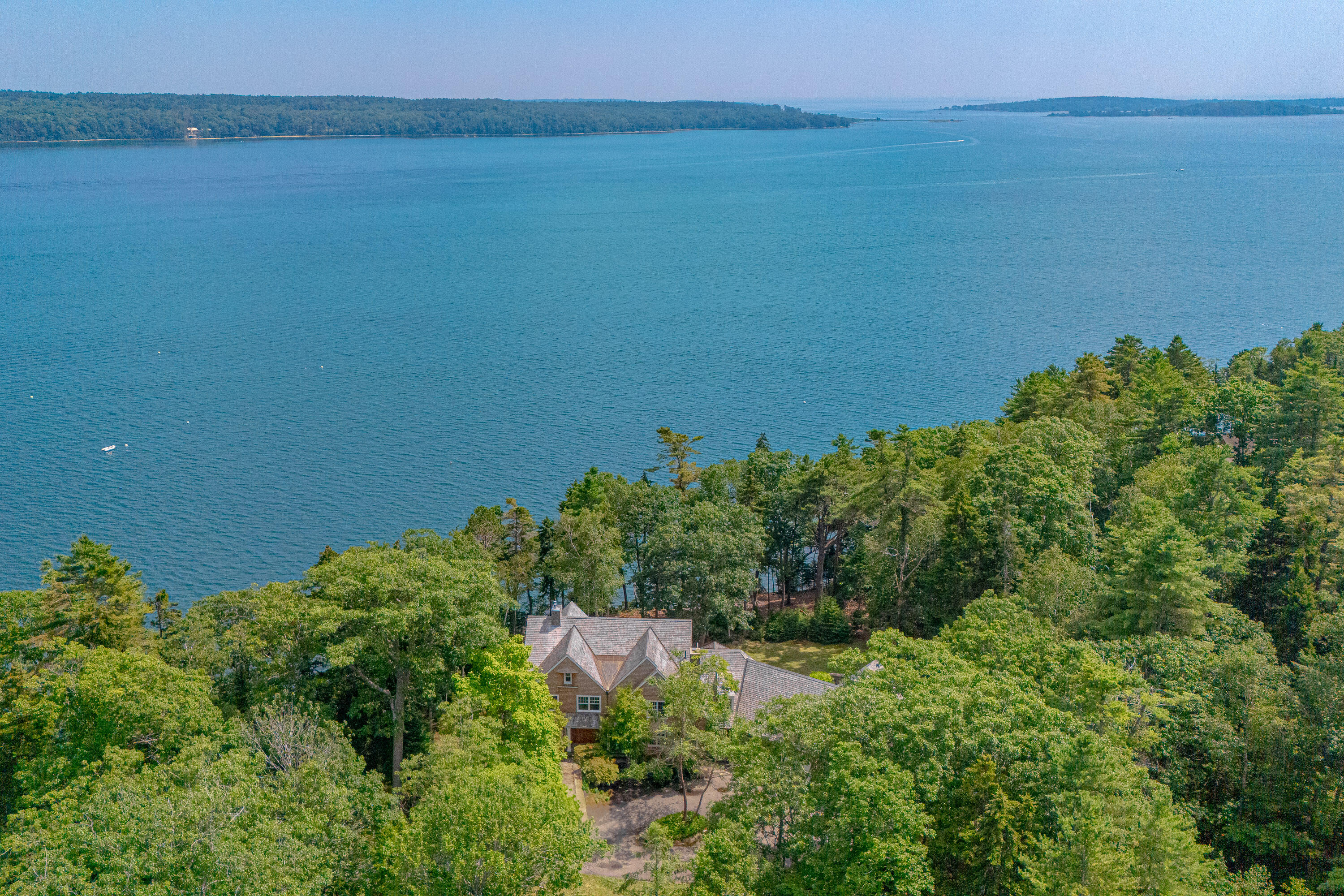Local Realty Service Provided By: Coldwell Banker Yorke Realty

184 Spruce Point Road, Yarmouth, ME 04096
$4,000,000
5
Beds
7
Baths
5,744
Sq Ft
Single Family
Sold
Listed by
Linda Macdonald
Samuel Michaud
Bought with Maine Real Estate Co
Legacy Properties Sotheby'S International Realty
MLS#
1633085
Source:
ME MREIS
Sorry, we are unable to map this address
About This Home
Home Facts
Single Family
7 Baths
5 Bedrooms
Built in 1998
Price Summary
4,250,000
$739 per Sq. Ft.
MLS #:
1633085
Sold:
January 5, 2026
Rooms & Interior
Bedrooms
Total Bedrooms:
5
Bathrooms
Total Bathrooms:
7
Full Bathrooms:
5
Interior
Living Area:
5,744 Sq. Ft.
Structure
Structure
Architectural Style:
Shingle
Building Area:
5,744 Sq. Ft.
Year Built:
1998
Lot
Lot Size (Sq. Ft):
165,528
Finances & Disclosures
Price:
$4,250,000
Price per Sq. Ft:
$739 per Sq. Ft.
MREIS Multiple Listing Service™ systemListing data is derived in whole or in part from the Maine IDX & is for consumers' personal, noncommercial use only. Dimensions are approximate and not guaranteed. All data should be independently verified. © 2026 Maine Real Estate Information System, Inc. All Rights Reserved