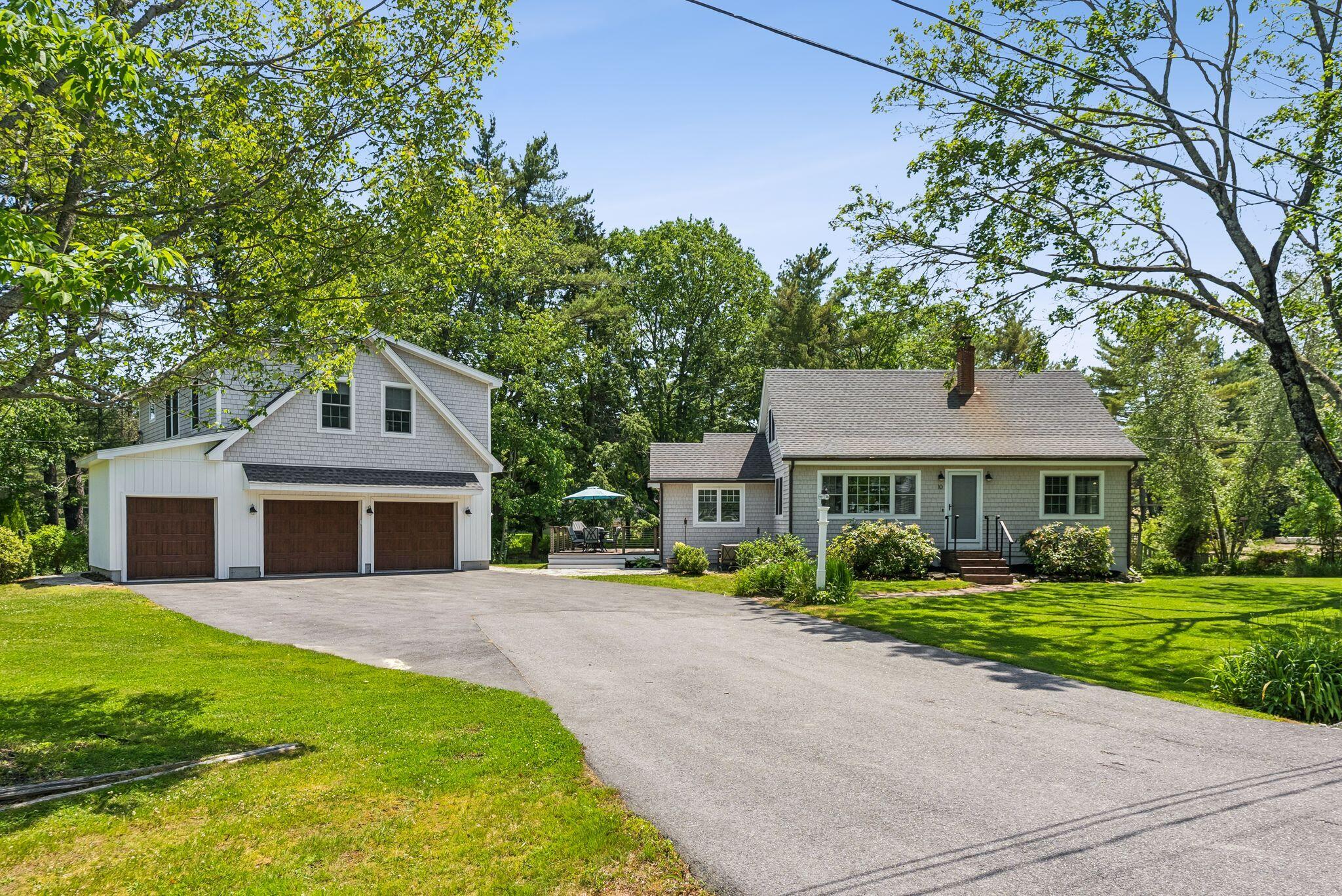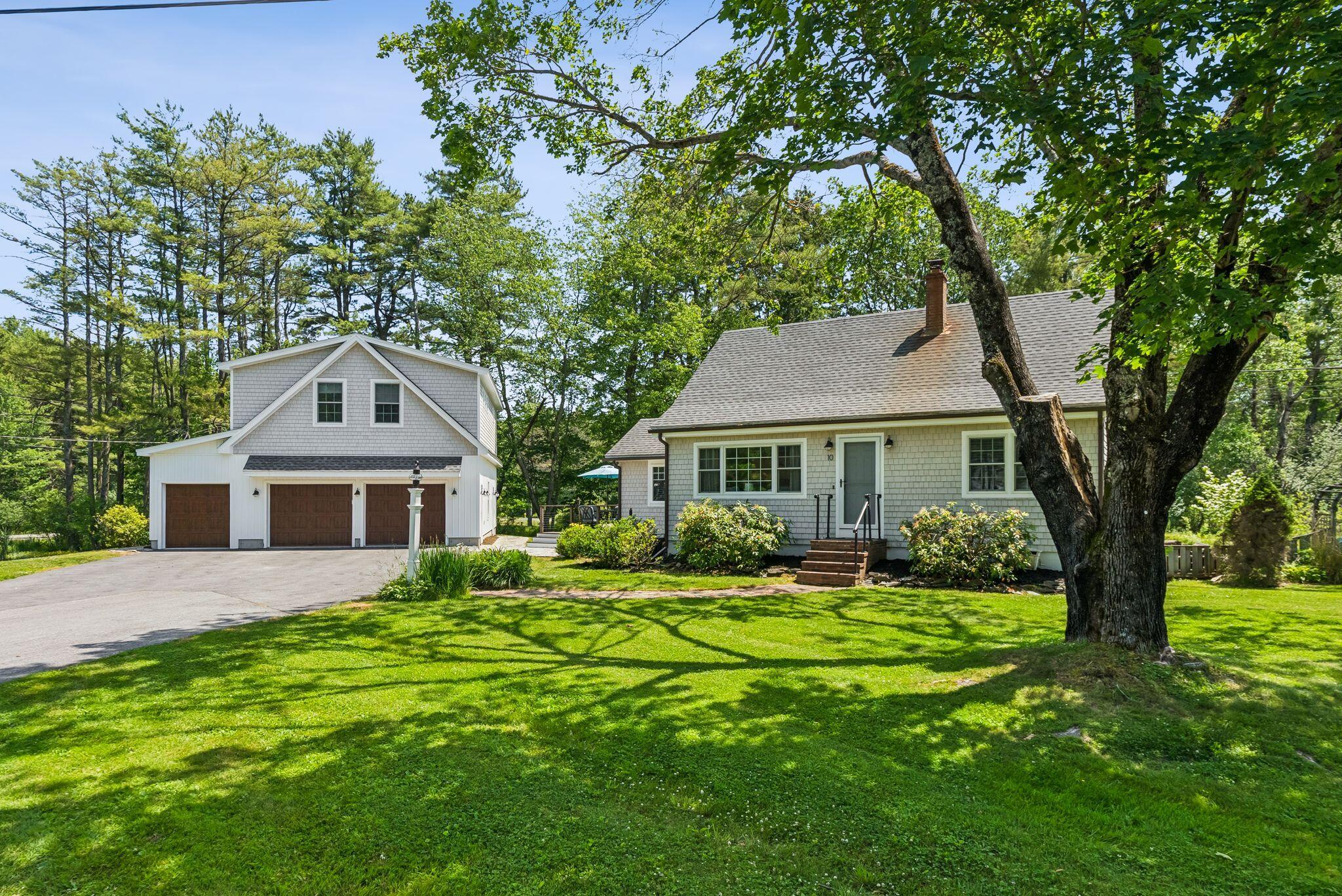10 Burnell Drive, Yarmouth, ME 04096
$875,000
5
Beds
3
Baths
2,643
Sq Ft
Single Family
Pending
Listed by
Cassandra Bemis
Deborah Meek
Keller Williams Realty
Last updated:
July 10, 2025, 08:48 PM
MLS#
1628184
Source:
ME MREIS
About This Home
Home Facts
Single Family
3 Baths
5 Bedrooms
Built in 1967
Price Summary
875,000
$331 per Sq. Ft.
MLS #:
1628184
Last Updated:
July 10, 2025, 08:48 PM
Rooms & Interior
Bedrooms
Total Bedrooms:
5
Bathrooms
Total Bathrooms:
3
Full Bathrooms:
3
Interior
Living Area:
2,643 Sq. Ft.
Structure
Structure
Building Area:
2,643 Sq. Ft.
Year Built:
1967
Lot
Lot Size (Sq. Ft):
30,056
Finances & Disclosures
Price:
$875,000
Price per Sq. Ft:
$331 per Sq. Ft.
Contact an Agent
Yes, I would like more information from Coldwell Banker. Please use and/or share my information with a Coldwell Banker agent to contact me about my real estate needs.
By clicking Contact I agree a Coldwell Banker Agent may contact me by phone or text message including by automated means and prerecorded messages about real estate services, and that I can access real estate services without providing my phone number. I acknowledge that I have read and agree to the Terms of Use and Privacy Notice.
Contact an Agent
Yes, I would like more information from Coldwell Banker. Please use and/or share my information with a Coldwell Banker agent to contact me about my real estate needs.
By clicking Contact I agree a Coldwell Banker Agent may contact me by phone or text message including by automated means and prerecorded messages about real estate services, and that I can access real estate services without providing my phone number. I acknowledge that I have read and agree to the Terms of Use and Privacy Notice.


