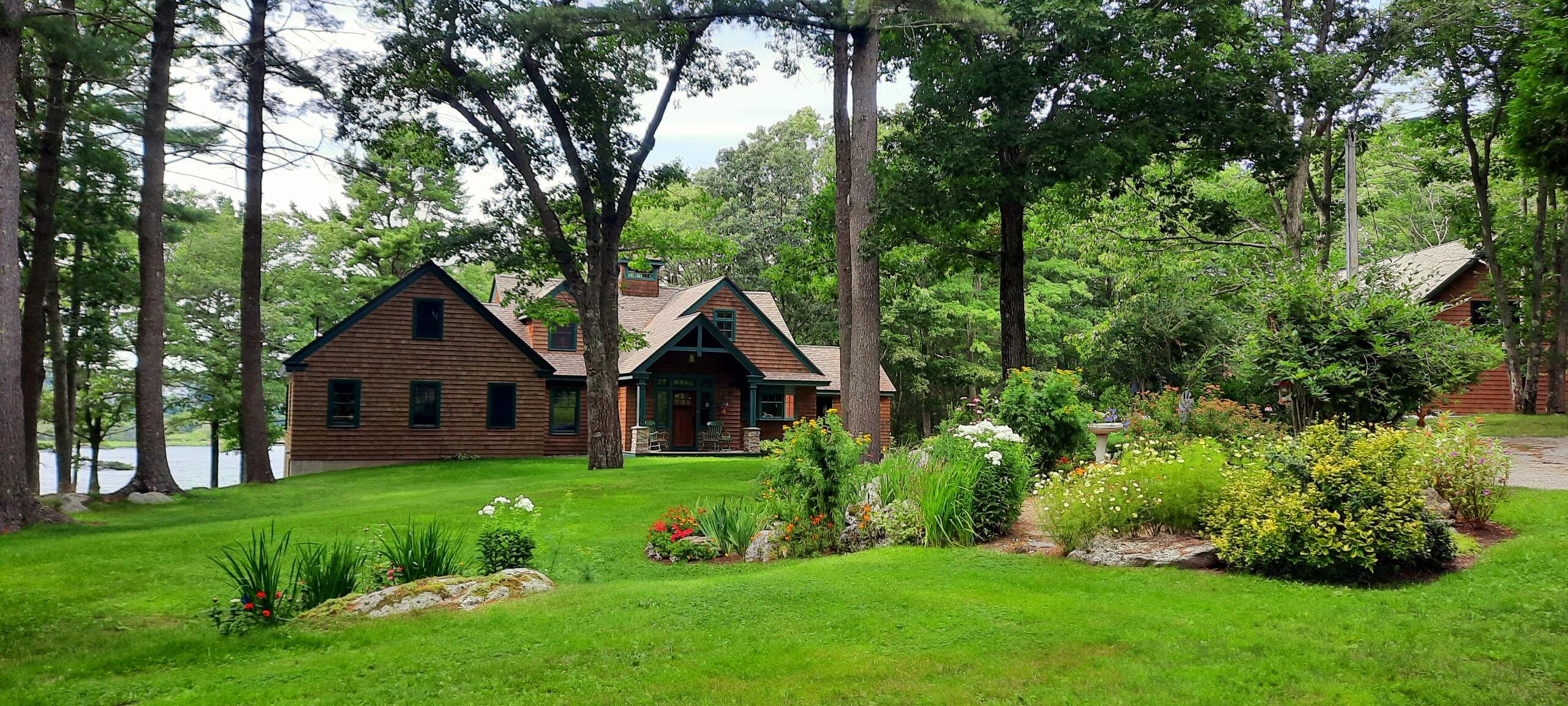Local Realty Service Provided By: Coldwell Banker Team Real Estate

72 Middle Road, Woolwich, ME 04579
$1,750,000
3
Beds
4
Baths
2,916
Sq Ft
Single Family
Sold
Listed by
Richard Bisson Jr
Bought with Legacy Properties Sotheby's International Realty
Keller Williams Realty
MLS#
1615729
Source:
ME MREIS
Sorry, we are unable to map this address
About This Home
Home Facts
Single Family
4 Baths
3 Bedrooms
Built in 2012
Price Summary
1,750,000
$600 per Sq. Ft.
MLS #:
1615729
Sold:
April 22, 2025
Rooms & Interior
Bedrooms
Total Bedrooms:
3
Bathrooms
Total Bathrooms:
4
Full Bathrooms:
3
Interior
Living Area:
2,916 Sq. Ft.
Structure
Structure
Building Area:
2,916 Sq. Ft.
Year Built:
2012
Lot
Lot Size (Sq. Ft):
480,902
Finances & Disclosures
Price:
$1,750,000
Price per Sq. Ft:
$600 per Sq. Ft.
MREIS Multiple Listing Service™ system
Listing data is derived in whole or in part from the Maine IDX & is for consumers' personal, noncommercial use only. Dimensions are approximate and not guaranteed. All data should be independently verified. © 2023 Maine Real Estate Information System, Inc. All Rights Reserved