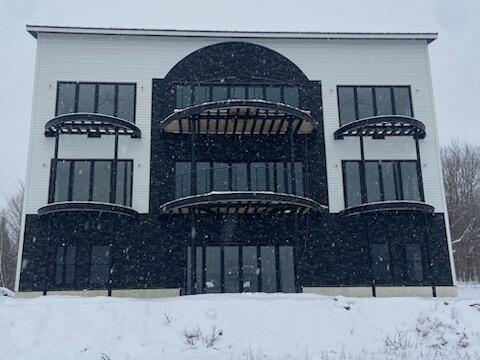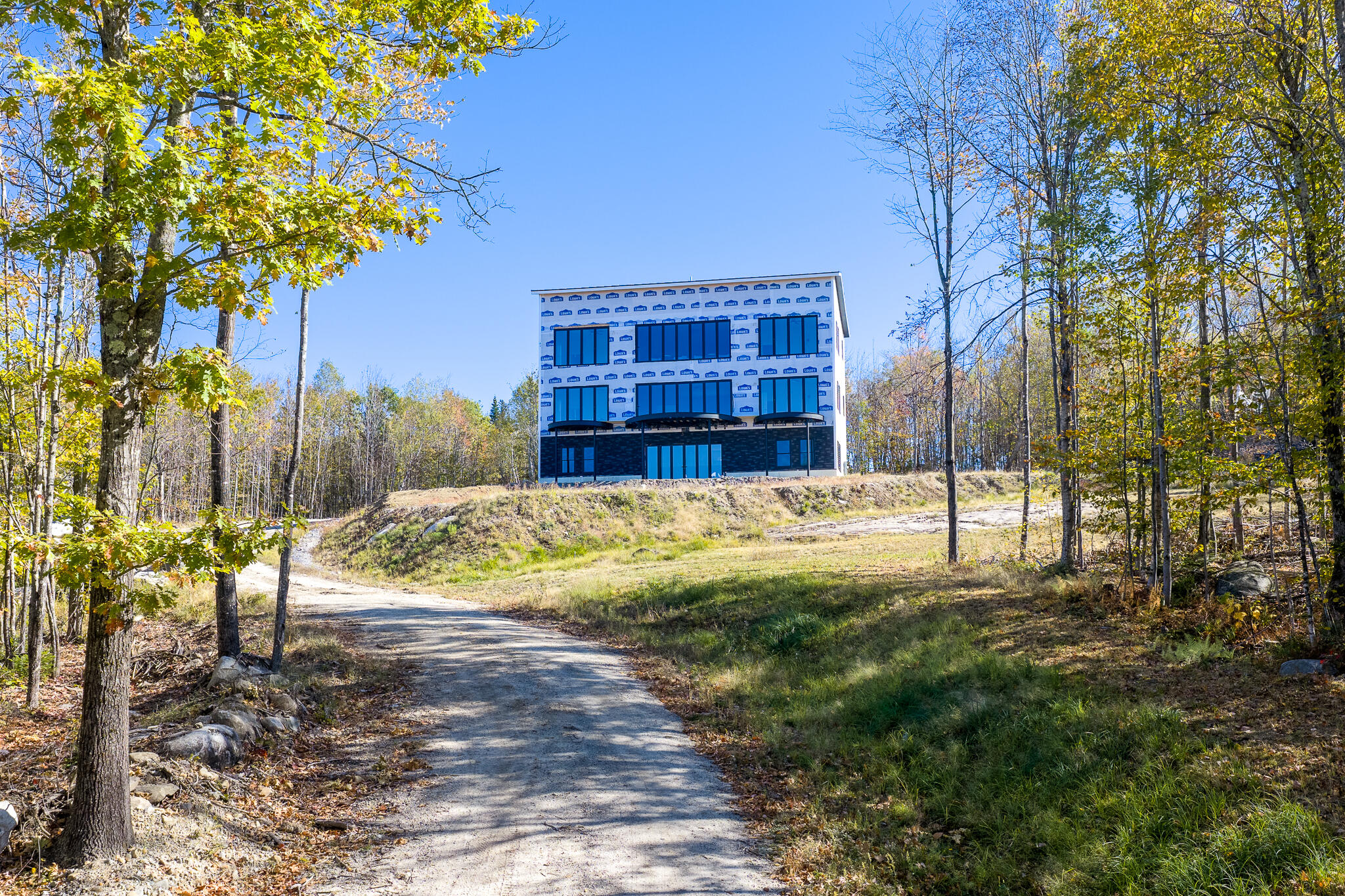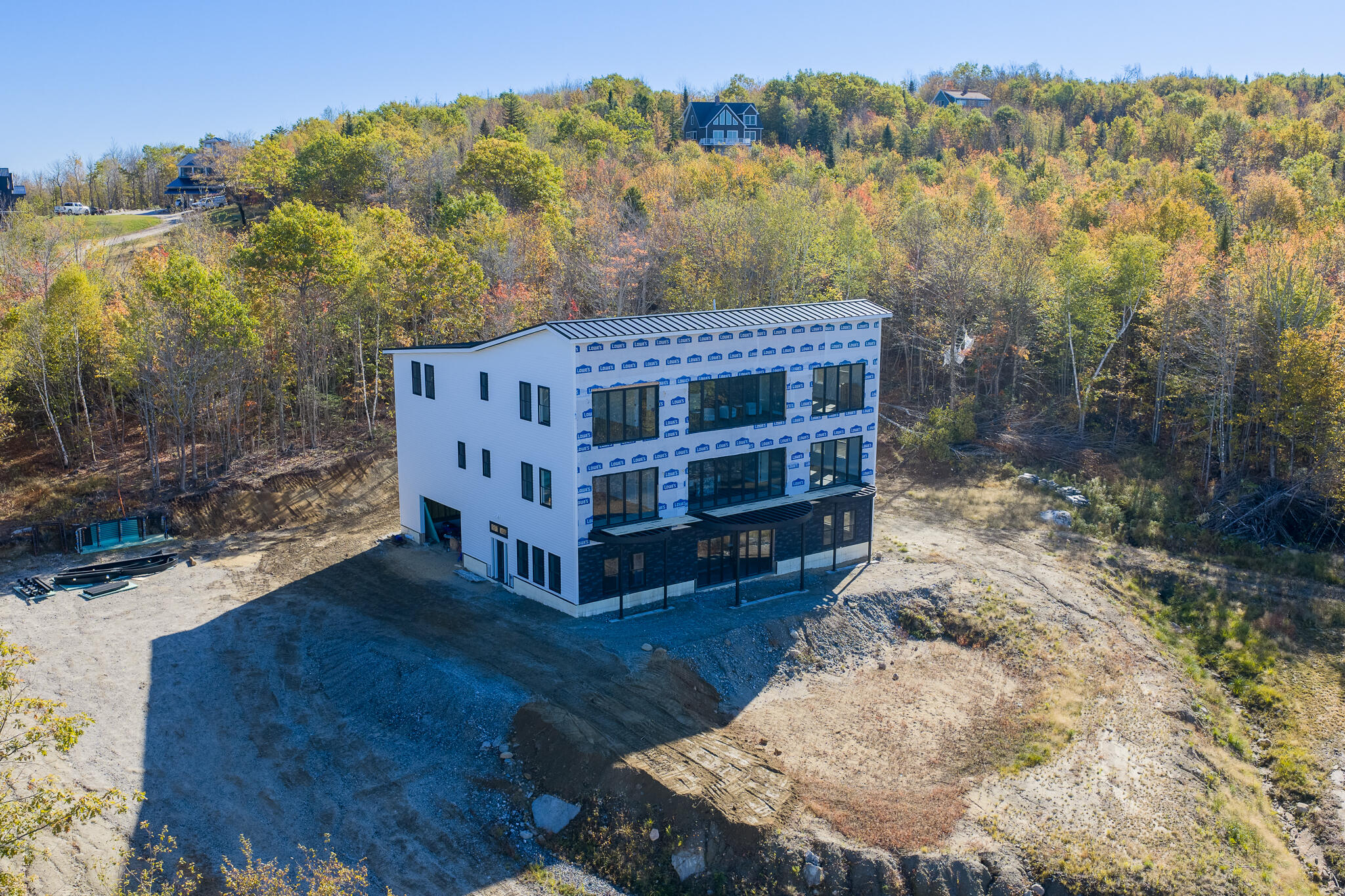


Listed by
Ligaya Atwood
Keller Williams Realty
Last updated:
December 6, 2025, 04:47 PM
MLS#
1641933
Source:
ME MREIS
About This Home
Home Facts
Single Family
7 Baths
4 Bedrooms
Built in 2025
Price Summary
2,499,876
$338 per Sq. Ft.
MLS #:
1641933
Last Updated:
December 6, 2025, 04:47 PM
Rooms & Interior
Bedrooms
Total Bedrooms:
4
Bathrooms
Total Bathrooms:
7
Full Bathrooms:
5
Interior
Living Area:
7,385 Sq. Ft.
Structure
Structure
Architectural Style:
Contemporary
Building Area:
7,385 Sq. Ft.
Year Built:
2025
Lot
Lot Size (Sq. Ft):
131,115
Finances & Disclosures
Price:
$2,499,876
Price per Sq. Ft:
$338 per Sq. Ft.
Contact an Agent
Yes, I would like more information from Coldwell Banker. Please use and/or share my information with a Coldwell Banker agent to contact me about my real estate needs.
By clicking Contact I agree a Coldwell Banker Agent may contact me by phone or text message including by automated means and prerecorded messages about real estate services, and that I can access real estate services without providing my phone number. I acknowledge that I have read and agree to the Terms of Use and Privacy Notice.
Contact an Agent
Yes, I would like more information from Coldwell Banker. Please use and/or share my information with a Coldwell Banker agent to contact me about my real estate needs.
By clicking Contact I agree a Coldwell Banker Agent may contact me by phone or text message including by automated means and prerecorded messages about real estate services, and that I can access real estate services without providing my phone number. I acknowledge that I have read and agree to the Terms of Use and Privacy Notice.