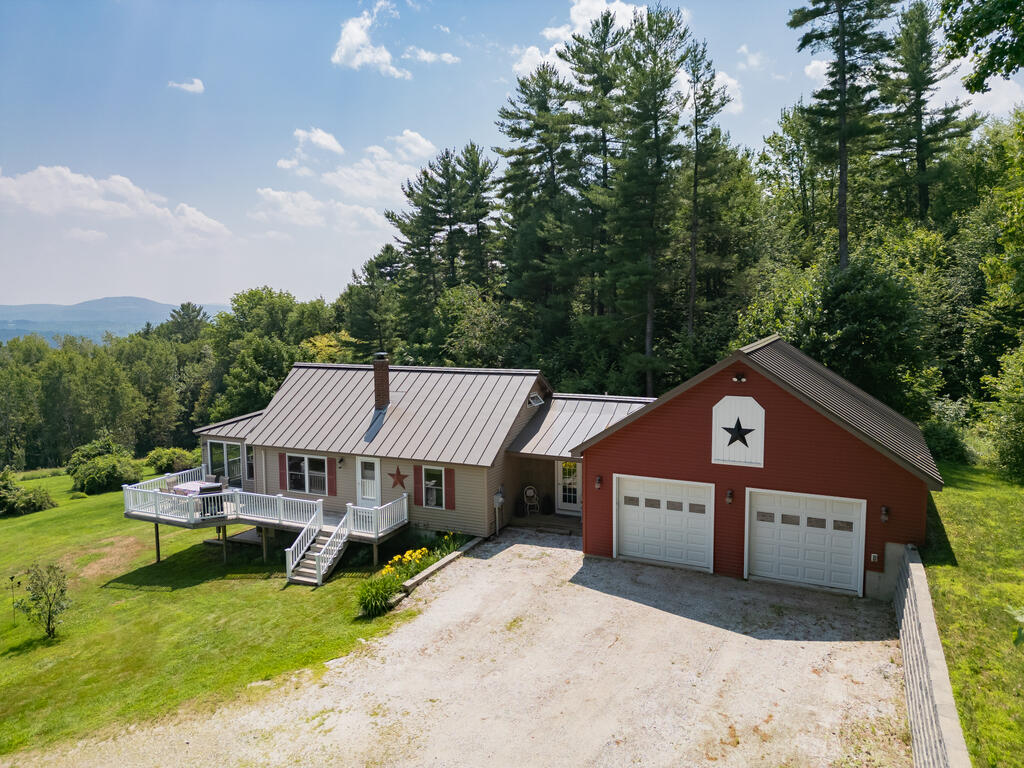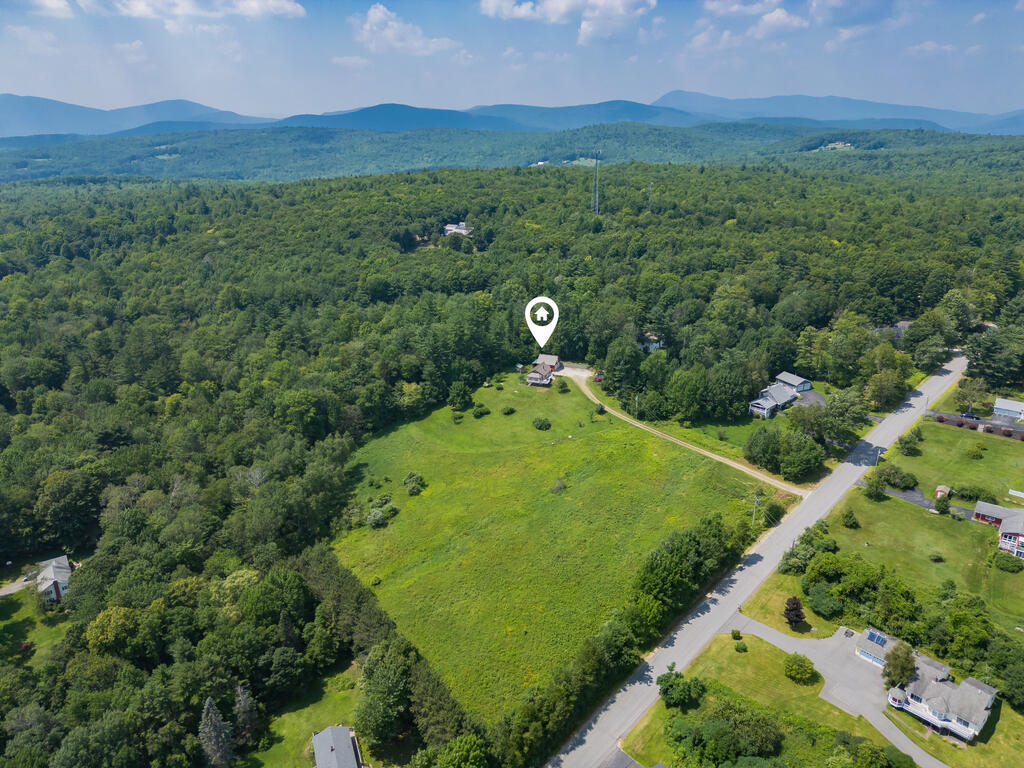


256 Temple Road, Wilton, ME 04294
$435,000
3
Beds
3
Baths
2,392
Sq Ft
Single Family
Active
Listed by
Wendy Wright
William Wright
Last updated:
July 17, 2025, 03:49 PM
MLS#
1630801
Source:
ME MREIS
About This Home
Home Facts
Single Family
3 Baths
3 Bedrooms
Built in 1977
Price Summary
435,000
$181 per Sq. Ft.
MLS #:
1630801
Last Updated:
July 17, 2025, 03:49 PM
Rooms & Interior
Bedrooms
Total Bedrooms:
3
Bathrooms
Total Bathrooms:
3
Full Bathrooms:
2
Interior
Living Area:
2,392 Sq. Ft.
Structure
Structure
Building Area:
2,392 Sq. Ft.
Year Built:
1977
Lot
Lot Size (Sq. Ft):
409,899
Finances & Disclosures
Price:
$435,000
Price per Sq. Ft:
$181 per Sq. Ft.
Contact an Agent
Yes, I would like more information from Coldwell Banker. Please use and/or share my information with a Coldwell Banker agent to contact me about my real estate needs.
By clicking Contact I agree a Coldwell Banker Agent may contact me by phone or text message including by automated means and prerecorded messages about real estate services, and that I can access real estate services without providing my phone number. I acknowledge that I have read and agree to the Terms of Use and Privacy Notice.
Contact an Agent
Yes, I would like more information from Coldwell Banker. Please use and/or share my information with a Coldwell Banker agent to contact me about my real estate needs.
By clicking Contact I agree a Coldwell Banker Agent may contact me by phone or text message including by automated means and prerecorded messages about real estate services, and that I can access real estate services without providing my phone number. I acknowledge that I have read and agree to the Terms of Use and Privacy Notice.