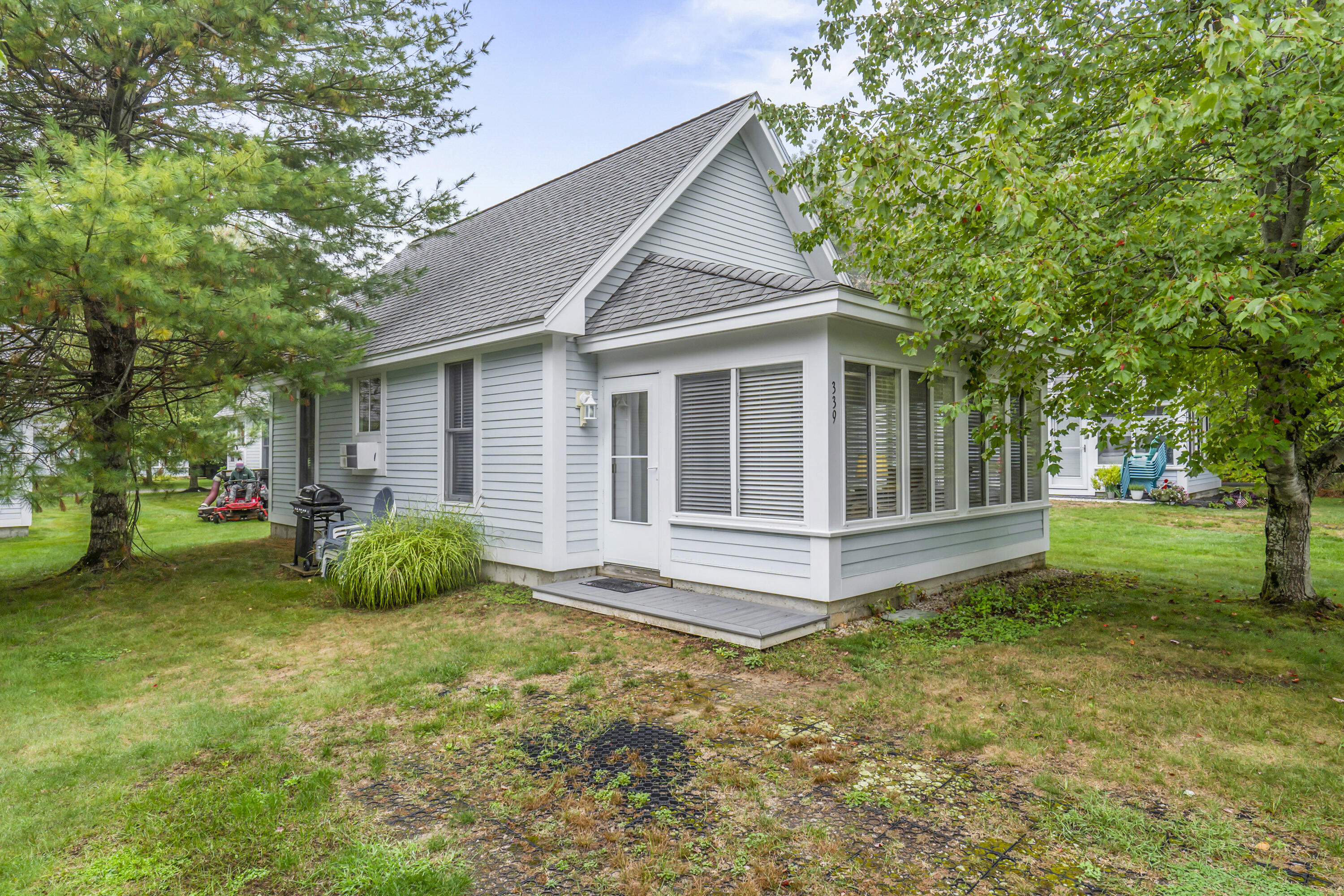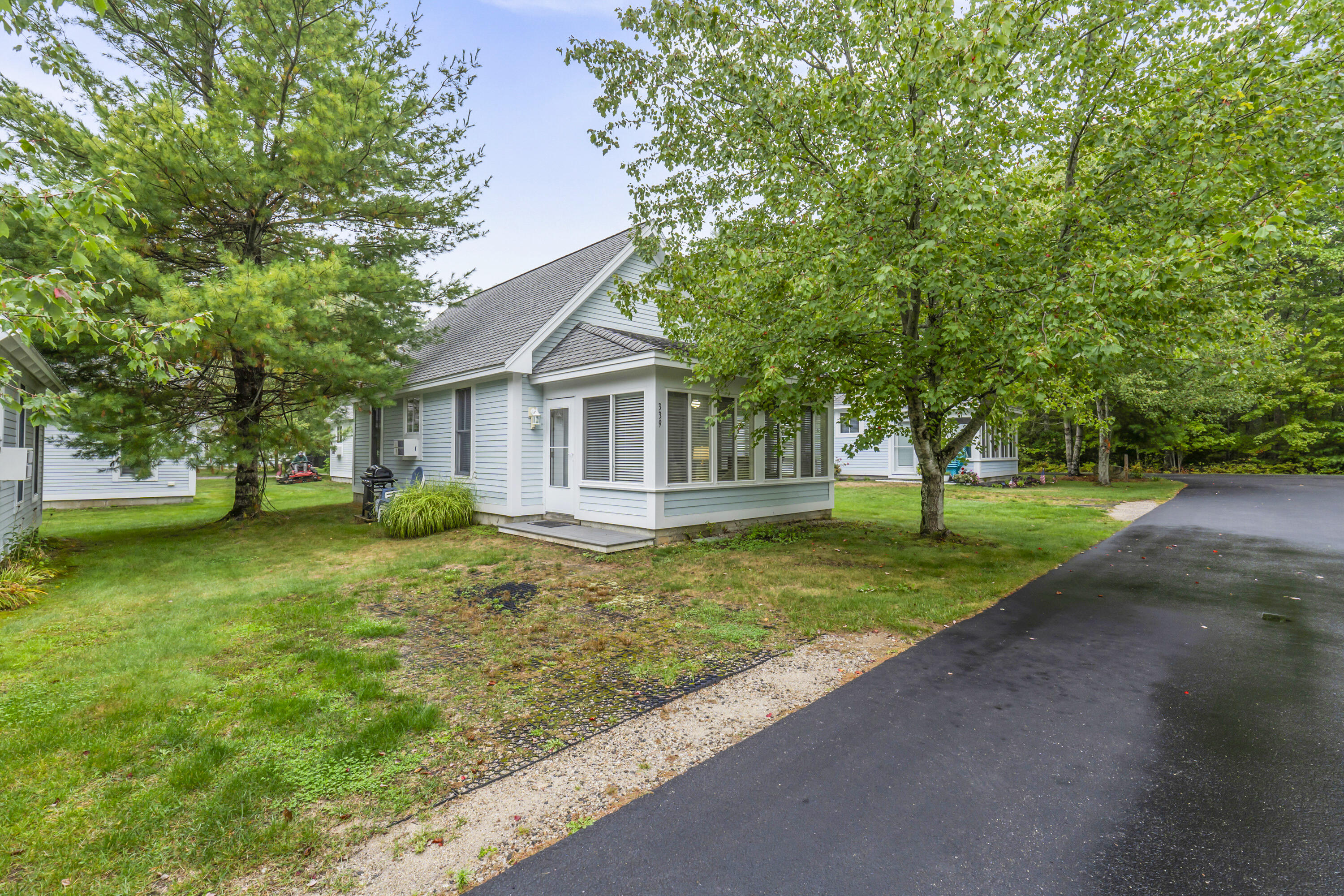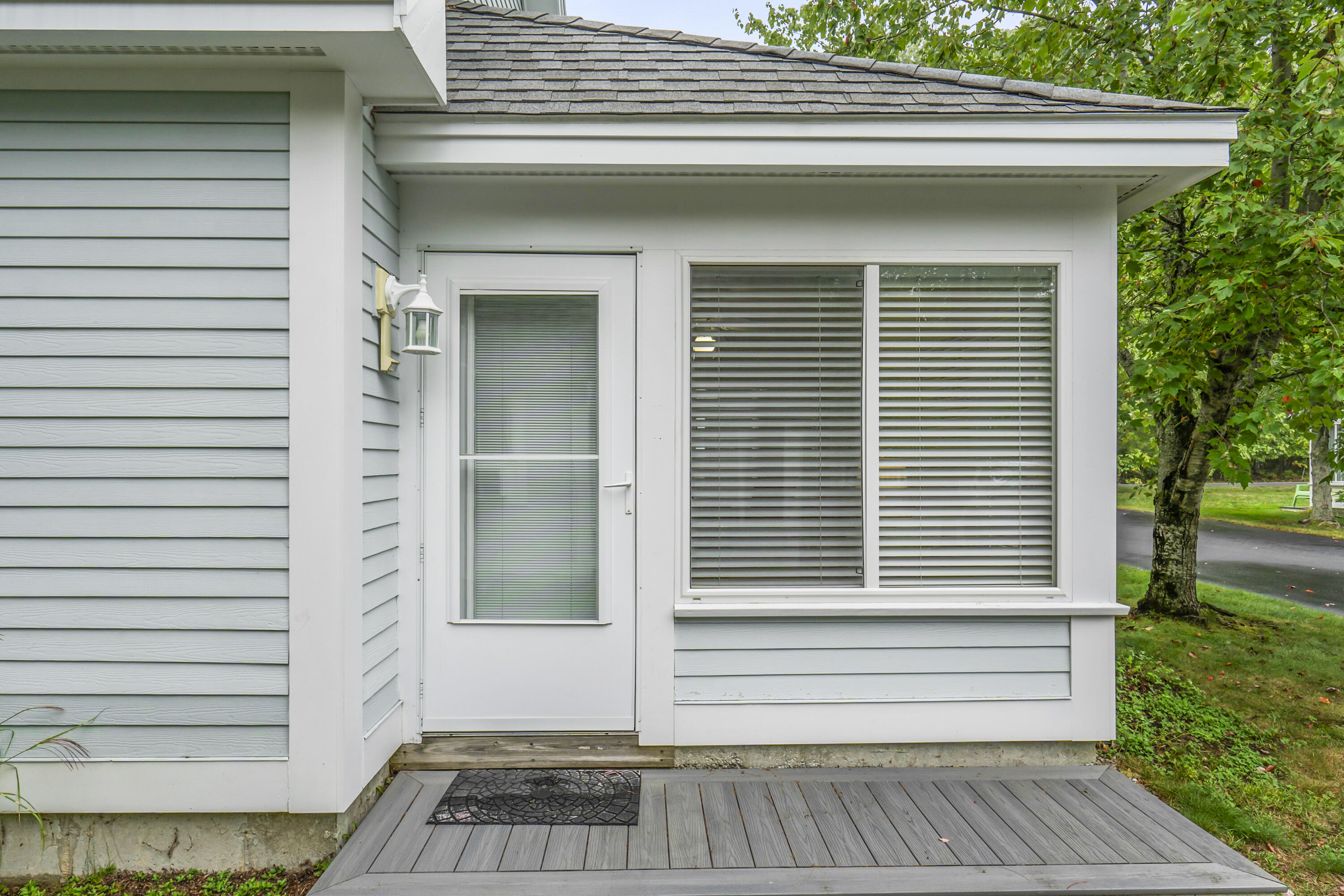


Listed by
Troy Williams
Jeremy Frantz
Keller Williams Coastal And Lakes & Mountains Realty
Last updated:
October 17, 2025, 04:54 PM
MLS#
1639570
Source:
ME MREIS
About This Home
Home Facts
Single Family
1 Bath
2 Bedrooms
Built in 2006
Price Summary
350,000
$460 per Sq. Ft.
MLS #:
1639570
Last Updated:
October 17, 2025, 04:54 PM
Rooms & Interior
Bedrooms
Total Bedrooms:
2
Bathrooms
Total Bathrooms:
1
Full Bathrooms:
1
Interior
Living Area:
760 Sq. Ft.
Structure
Structure
Architectural Style:
Cottage
Building Area:
760 Sq. Ft.
Year Built:
2006
Lot
Lot Size (Sq. Ft):
9,583
Finances & Disclosures
Price:
$350,000
Price per Sq. Ft:
$460 per Sq. Ft.
Contact an Agent
Yes, I would like more information from Coldwell Banker. Please use and/or share my information with a Coldwell Banker agent to contact me about my real estate needs.
By clicking Contact I agree a Coldwell Banker Agent may contact me by phone or text message including by automated means and prerecorded messages about real estate services, and that I can access real estate services without providing my phone number. I acknowledge that I have read and agree to the Terms of Use and Privacy Notice.
Contact an Agent
Yes, I would like more information from Coldwell Banker. Please use and/or share my information with a Coldwell Banker agent to contact me about my real estate needs.
By clicking Contact I agree a Coldwell Banker Agent may contact me by phone or text message including by automated means and prerecorded messages about real estate services, and that I can access real estate services without providing my phone number. I acknowledge that I have read and agree to the Terms of Use and Privacy Notice.