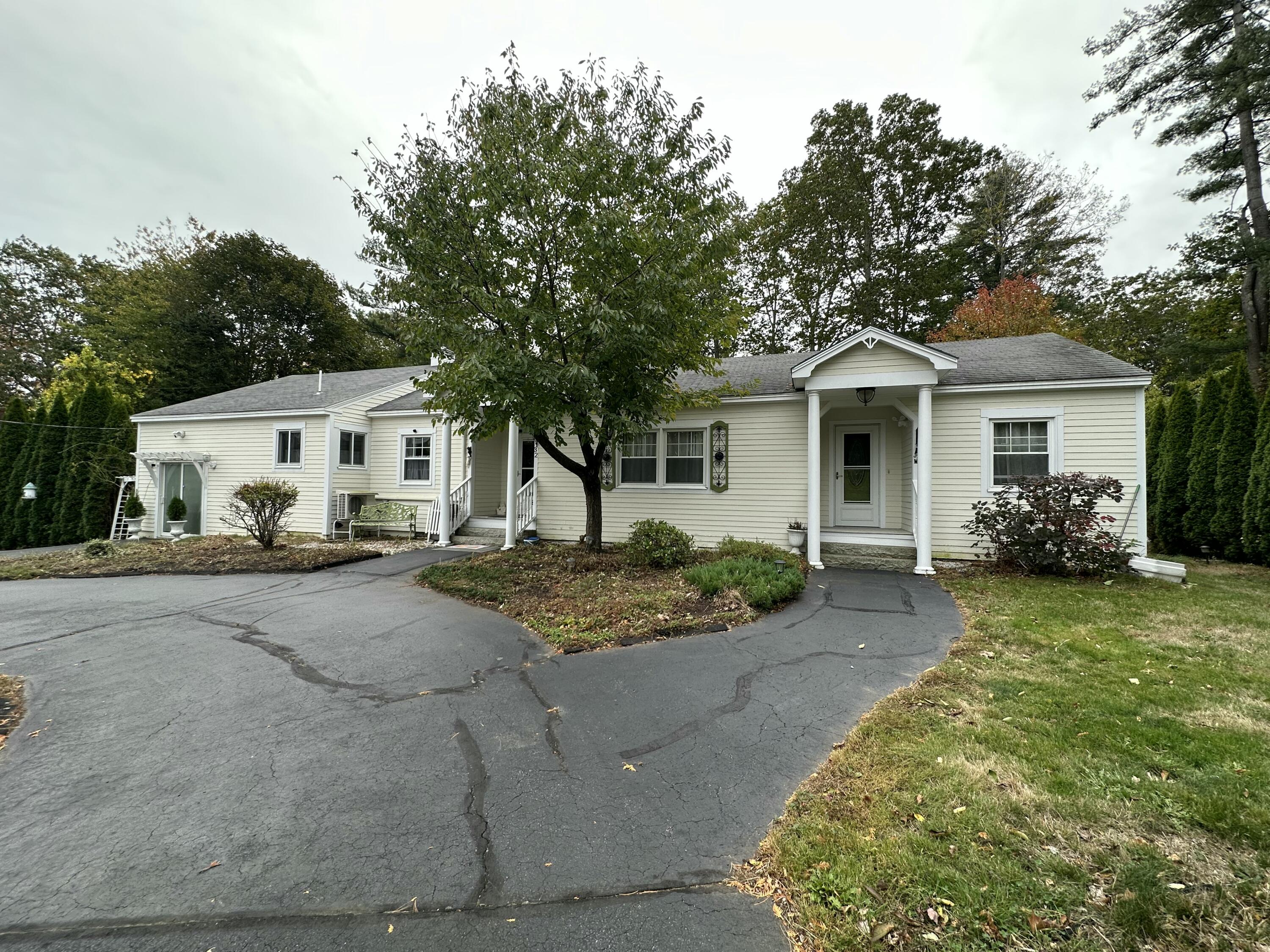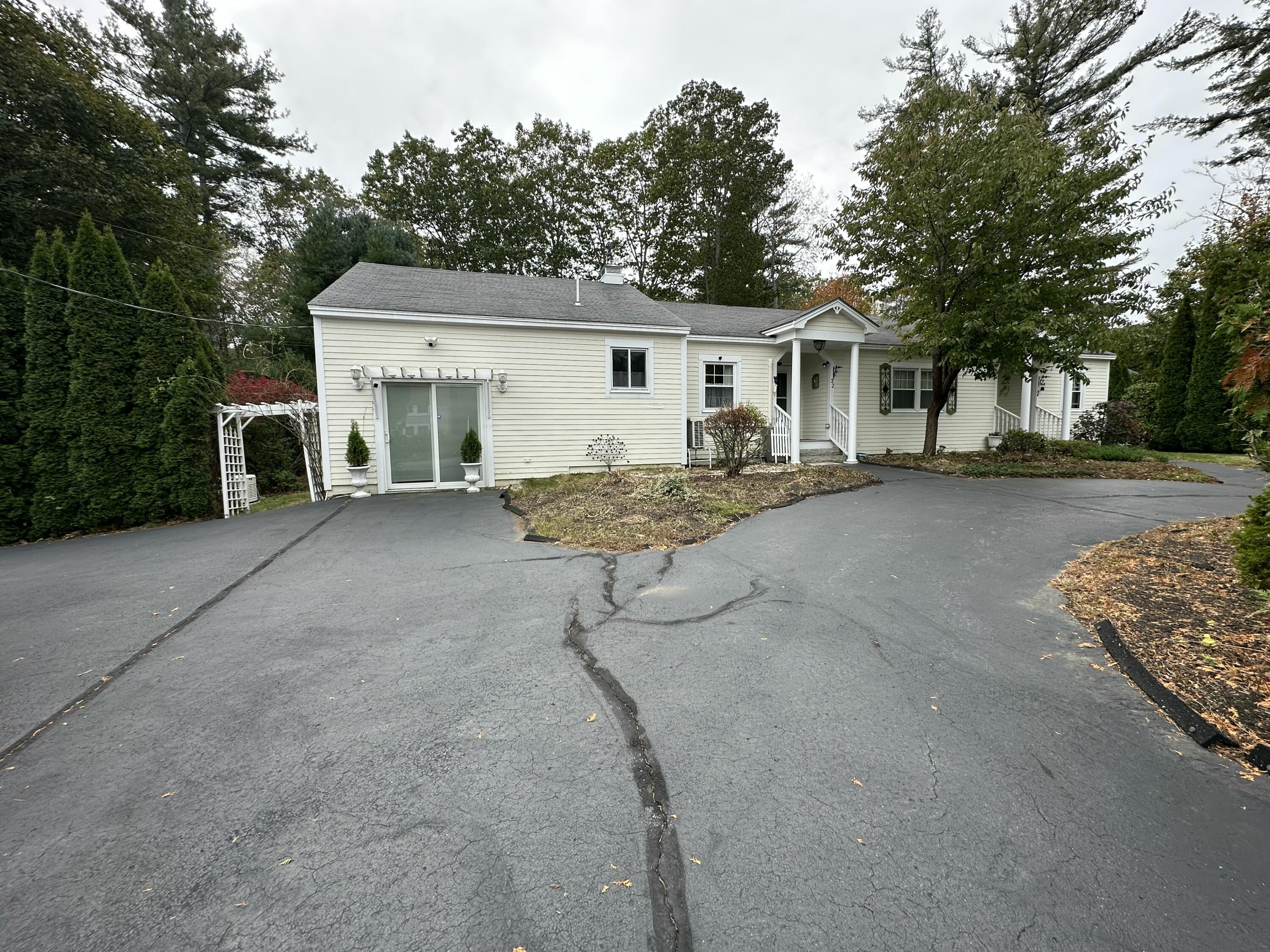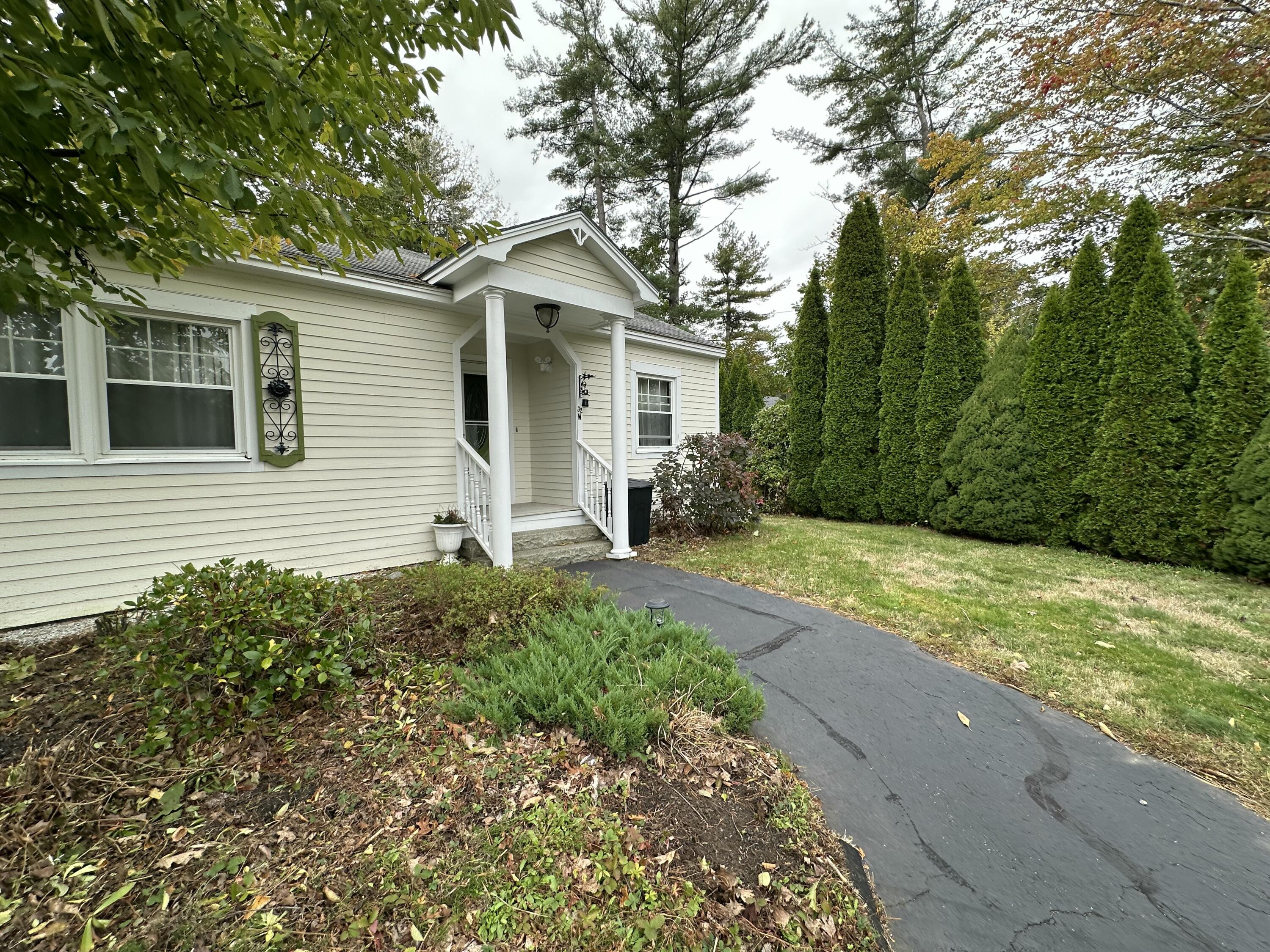


32 Tatnic Road, Wells, ME 04090
$599,900
—
Bed
3
Baths
2,360
Sq Ft
Multi-Family
Active
Listed by
Pamela Moody-Maxon
Moody Maxon Real Estate
Last updated:
October 16, 2025, 04:10 PM
MLS#
1640840
Source:
ME MREIS
About This Home
Home Facts
Multi-Family
3 Baths
Built in 1979
Price Summary
599,900
$254 per Sq. Ft.
MLS #:
1640840
Last Updated:
October 16, 2025, 04:10 PM
Rooms & Interior
Bathrooms
Total Bathrooms:
3
Full Bathrooms:
3
Interior
Living Area:
2,360 Sq. Ft.
Structure
Structure
Architectural Style:
Ranch
Building Area:
2,360 Sq. Ft.
Year Built:
1979
Lot
Lot Size (Sq. Ft):
28,314
Finances & Disclosures
Price:
$599,900
Price per Sq. Ft:
$254 per Sq. Ft.
Contact an Agent
Yes, I would like more information from Coldwell Banker. Please use and/or share my information with a Coldwell Banker agent to contact me about my real estate needs.
By clicking Contact I agree a Coldwell Banker Agent may contact me by phone or text message including by automated means and prerecorded messages about real estate services, and that I can access real estate services without providing my phone number. I acknowledge that I have read and agree to the Terms of Use and Privacy Notice.
Contact an Agent
Yes, I would like more information from Coldwell Banker. Please use and/or share my information with a Coldwell Banker agent to contact me about my real estate needs.
By clicking Contact I agree a Coldwell Banker Agent may contact me by phone or text message including by automated means and prerecorded messages about real estate services, and that I can access real estate services without providing my phone number. I acknowledge that I have read and agree to the Terms of Use and Privacy Notice.