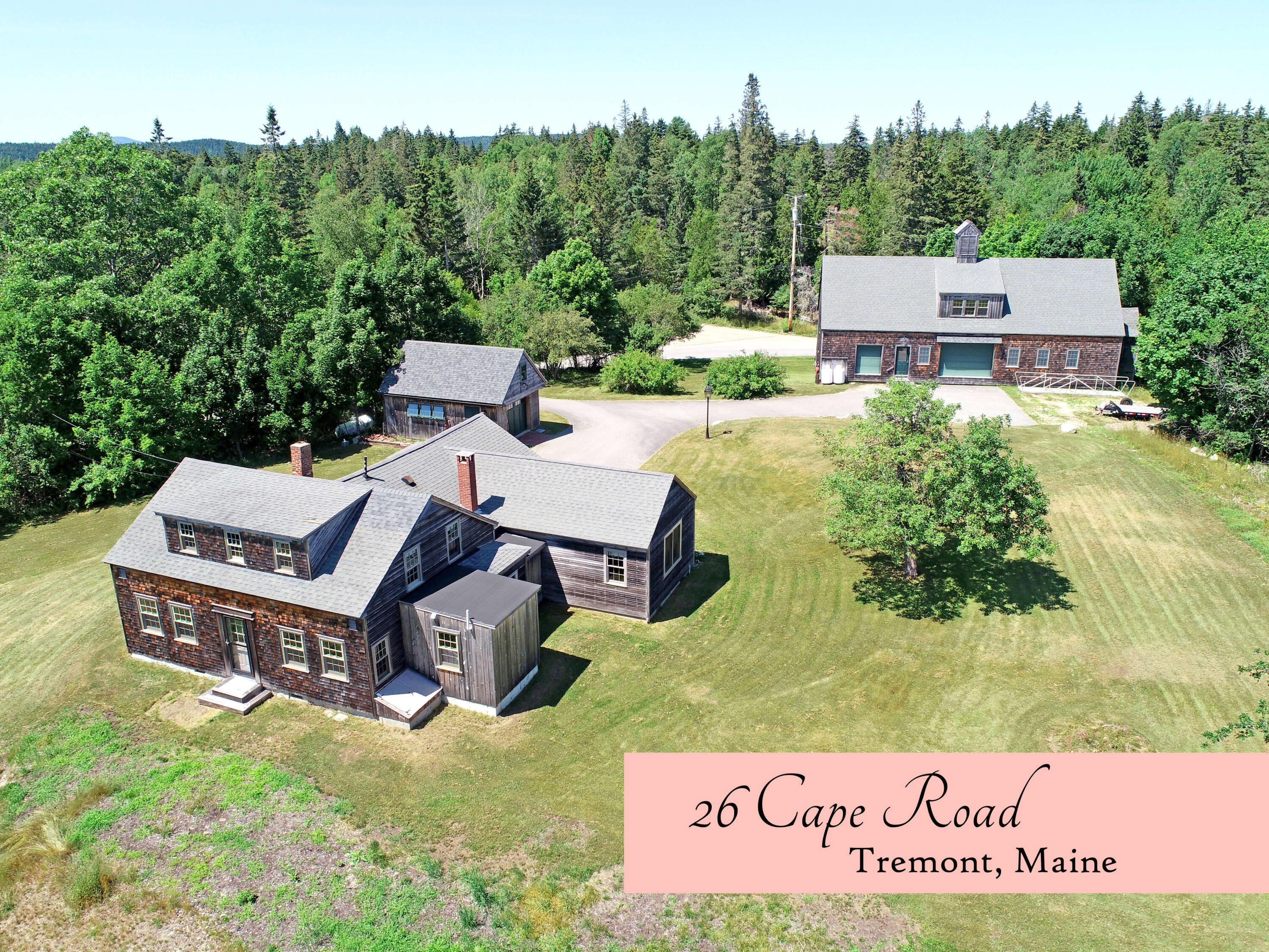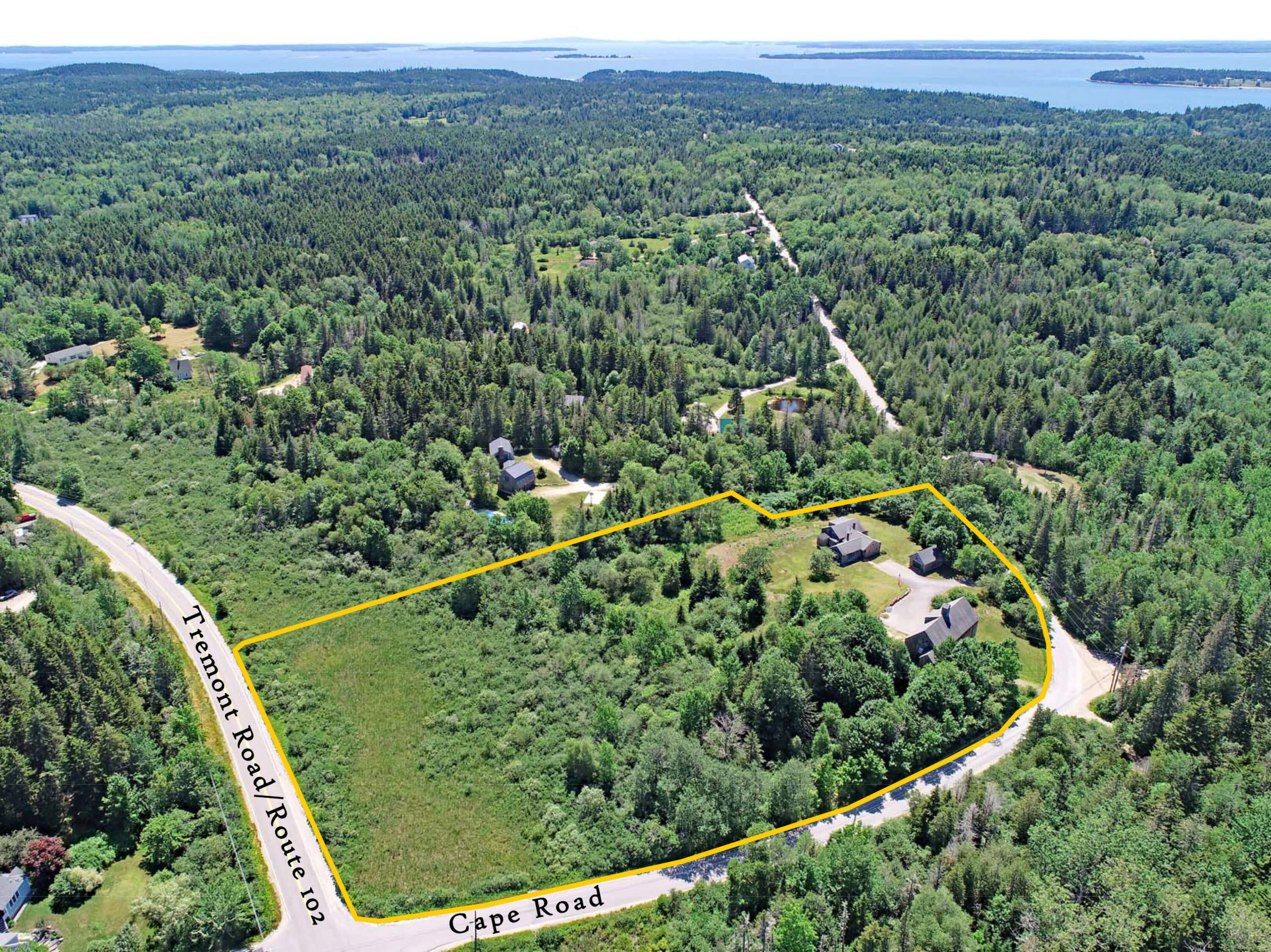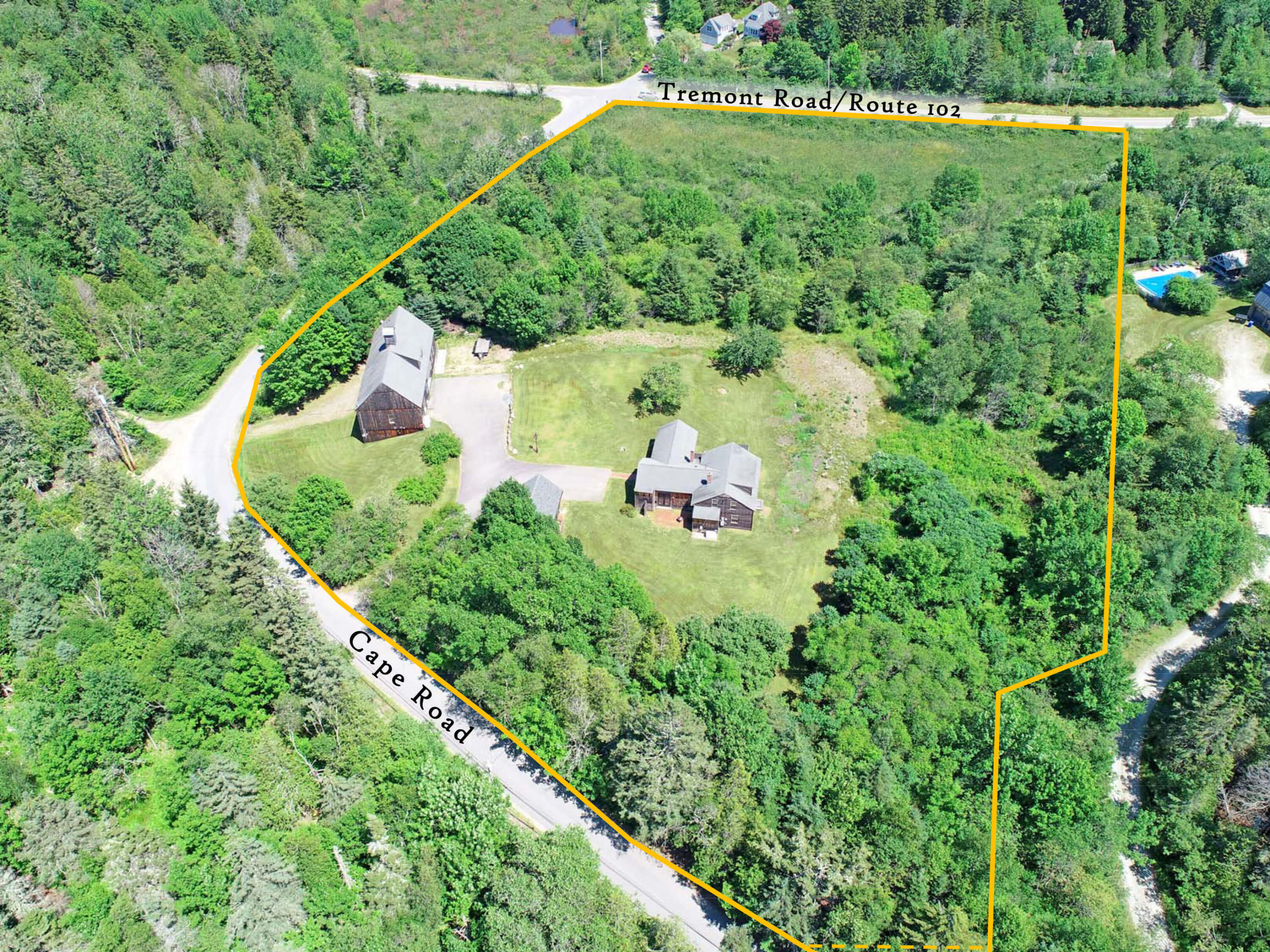


26 Cape Road, Tremont, ME 04674
$990,000
4
Beds
5
Baths
2,590
Sq Ft
Single Family
Active
Listed by
Peter Swanson
Pemetic Purveyors
Last updated:
July 24, 2025, 10:49 PM
MLS#
1631759
Source:
ME MREIS
About This Home
Home Facts
Single Family
5 Baths
4 Bedrooms
Built in 1870
Price Summary
990,000
$382 per Sq. Ft.
MLS #:
1631759
Last Updated:
July 24, 2025, 10:49 PM
Rooms & Interior
Bedrooms
Total Bedrooms:
4
Bathrooms
Total Bathrooms:
5
Full Bathrooms:
5
Interior
Living Area:
2,590 Sq. Ft.
Structure
Structure
Architectural Style:
New Englander
Building Area:
2,590 Sq. Ft.
Year Built:
1870
Lot
Lot Size (Sq. Ft):
246,549
Finances & Disclosures
Price:
$990,000
Price per Sq. Ft:
$382 per Sq. Ft.
Contact an Agent
Yes, I would like more information from Coldwell Banker. Please use and/or share my information with a Coldwell Banker agent to contact me about my real estate needs.
By clicking Contact I agree a Coldwell Banker Agent may contact me by phone or text message including by automated means and prerecorded messages about real estate services, and that I can access real estate services without providing my phone number. I acknowledge that I have read and agree to the Terms of Use and Privacy Notice.
Contact an Agent
Yes, I would like more information from Coldwell Banker. Please use and/or share my information with a Coldwell Banker agent to contact me about my real estate needs.
By clicking Contact I agree a Coldwell Banker Agent may contact me by phone or text message including by automated means and prerecorded messages about real estate services, and that I can access real estate services without providing my phone number. I acknowledge that I have read and agree to the Terms of Use and Privacy Notice.