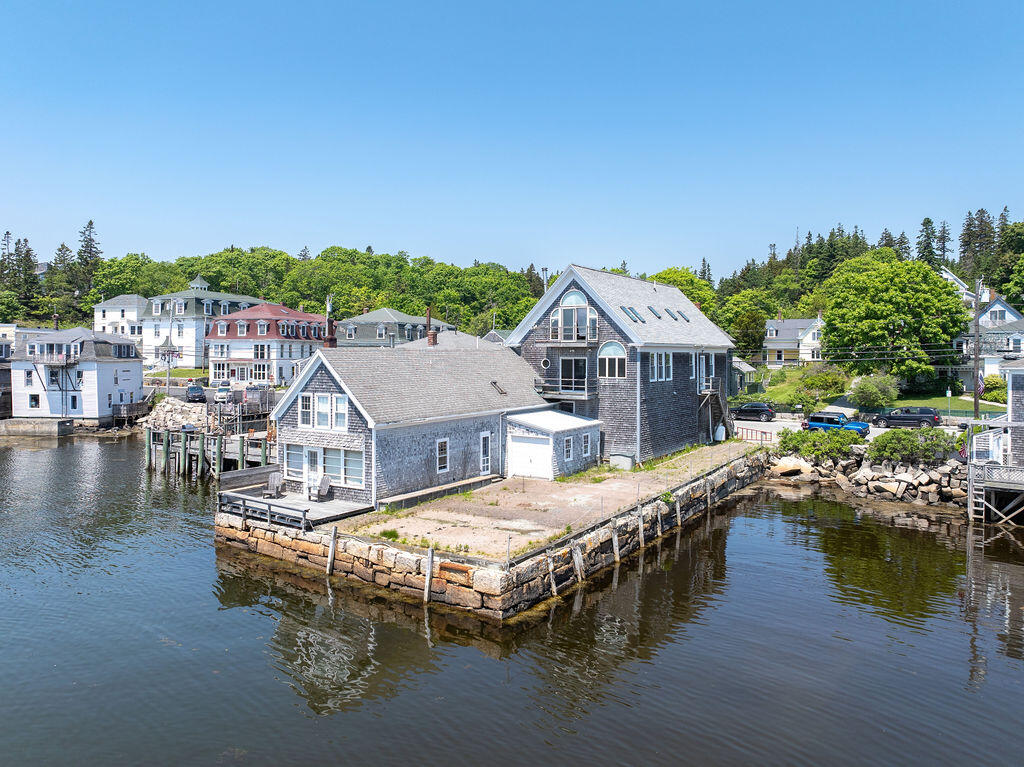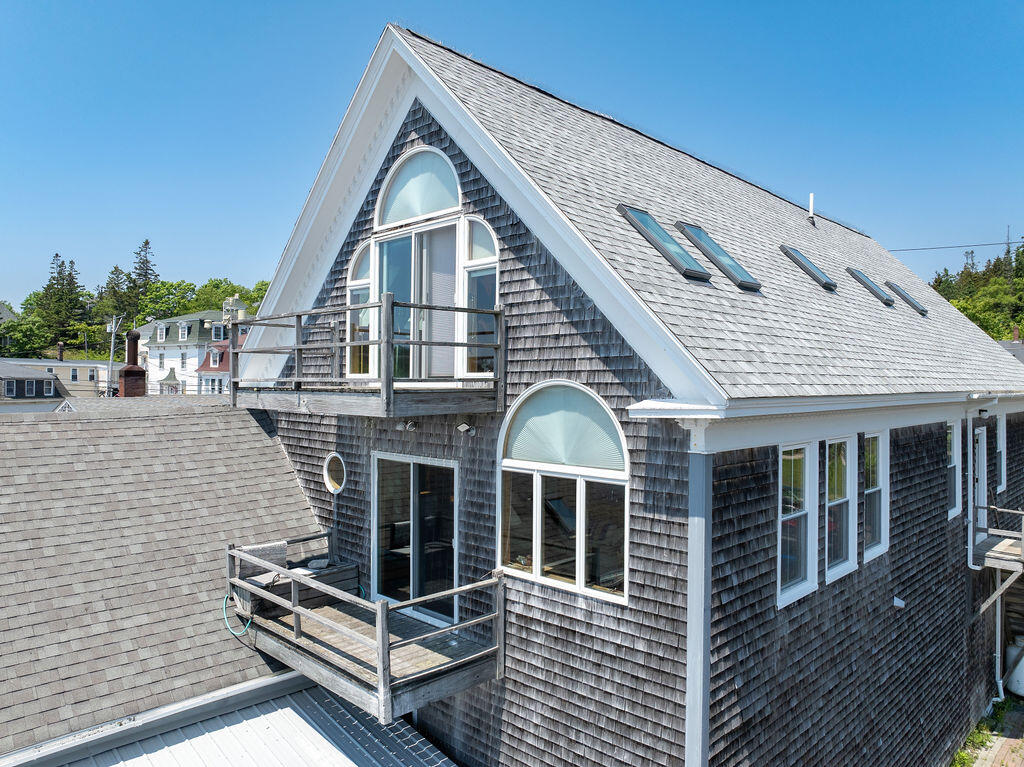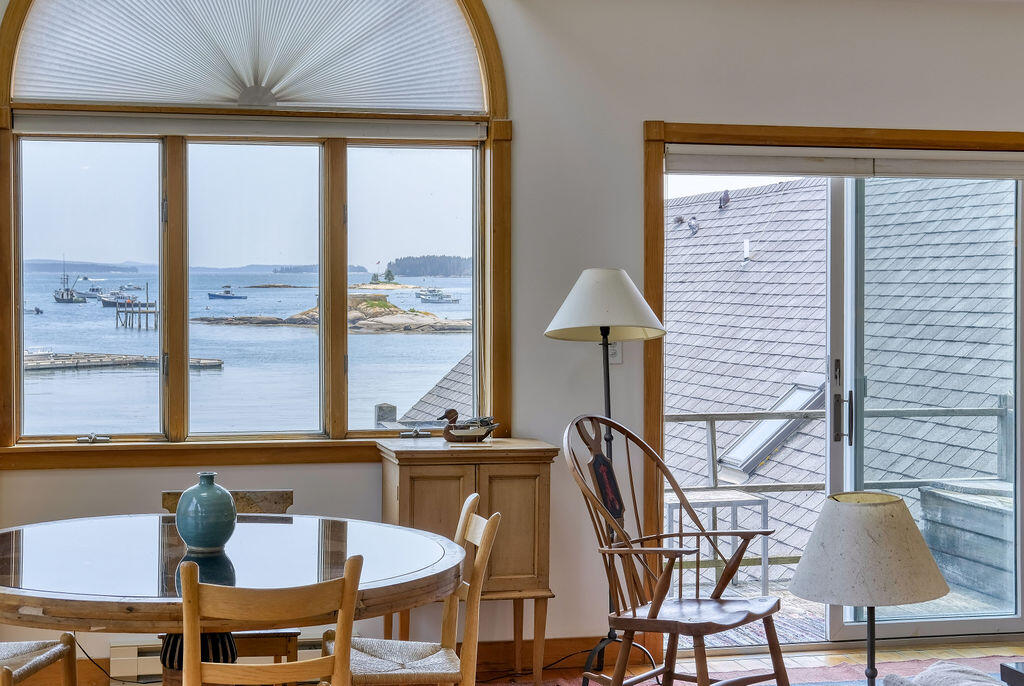


Listed by
Morgan Eaton
Rhonda Mitchell
The Island Agency
Last updated:
June 13, 2025, 10:16 AM
MLS#
1626435
Source:
ME MREIS
About This Home
Home Facts
Single Family
3 Baths
2 Bedrooms
Built in 1930
Price Summary
595,000
$366 per Sq. Ft.
MLS #:
1626435
Last Updated:
June 13, 2025, 10:16 AM
Rooms & Interior
Bedrooms
Total Bedrooms:
2
Bathrooms
Total Bathrooms:
3
Full Bathrooms:
2
Interior
Living Area:
1,624 Sq. Ft.
Structure
Structure
Architectural Style:
Federal
Building Area:
1,624 Sq. Ft.
Year Built:
1930
Lot
Lot Size (Sq. Ft):
2,178
Finances & Disclosures
Price:
$595,000
Price per Sq. Ft:
$366 per Sq. Ft.
See this home in person
Attend an upcoming open house
Mon, Jun 16
03:00 PM - 05:00 PMContact an Agent
Yes, I would like more information from Coldwell Banker. Please use and/or share my information with a Coldwell Banker agent to contact me about my real estate needs.
By clicking Contact I agree a Coldwell Banker Agent may contact me by phone or text message including by automated means and prerecorded messages about real estate services, and that I can access real estate services without providing my phone number. I acknowledge that I have read and agree to the Terms of Use and Privacy Notice.
Contact an Agent
Yes, I would like more information from Coldwell Banker. Please use and/or share my information with a Coldwell Banker agent to contact me about my real estate needs.
By clicking Contact I agree a Coldwell Banker Agent may contact me by phone or text message including by automated means and prerecorded messages about real estate services, and that I can access real estate services without providing my phone number. I acknowledge that I have read and agree to the Terms of Use and Privacy Notice.