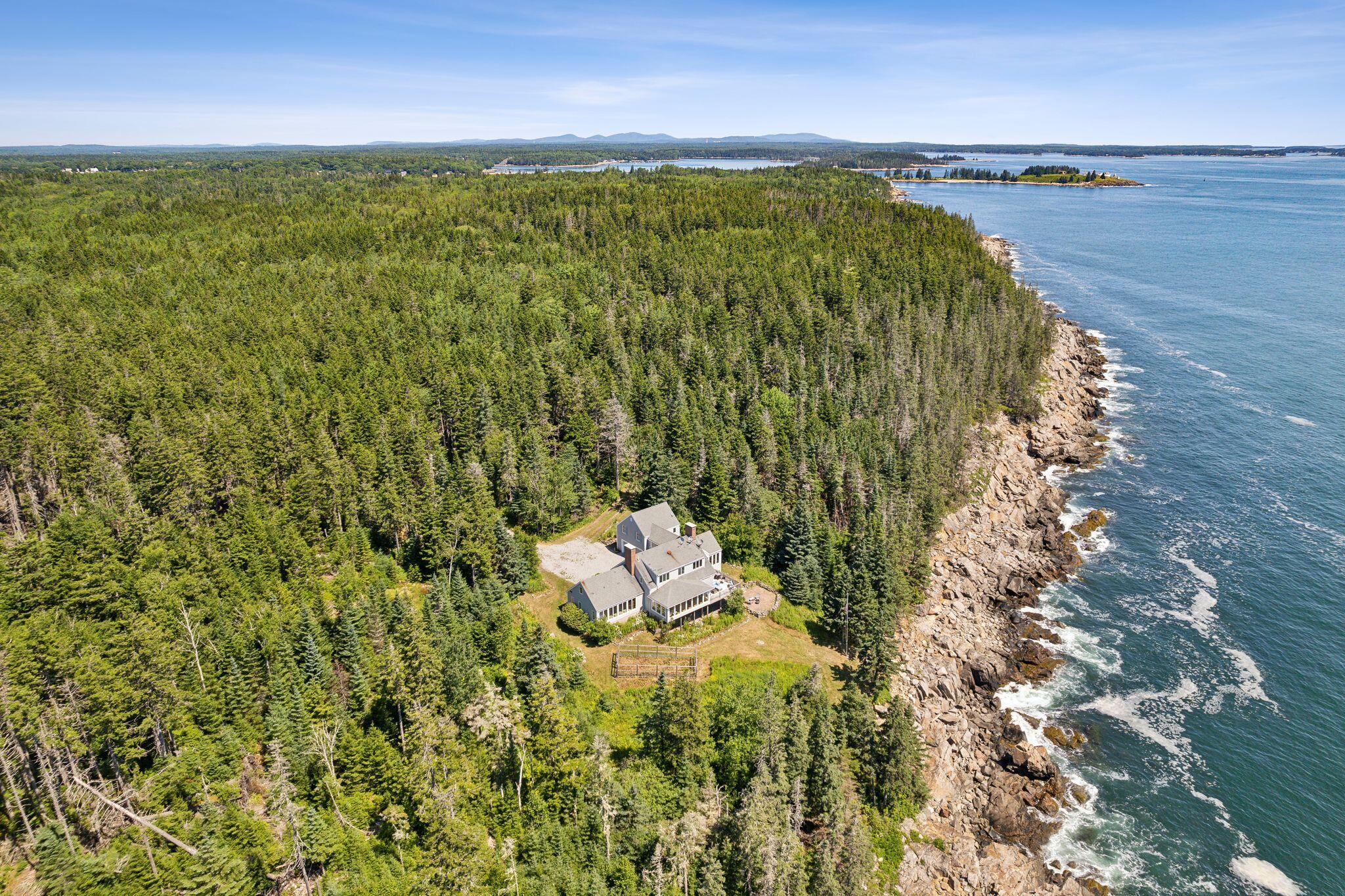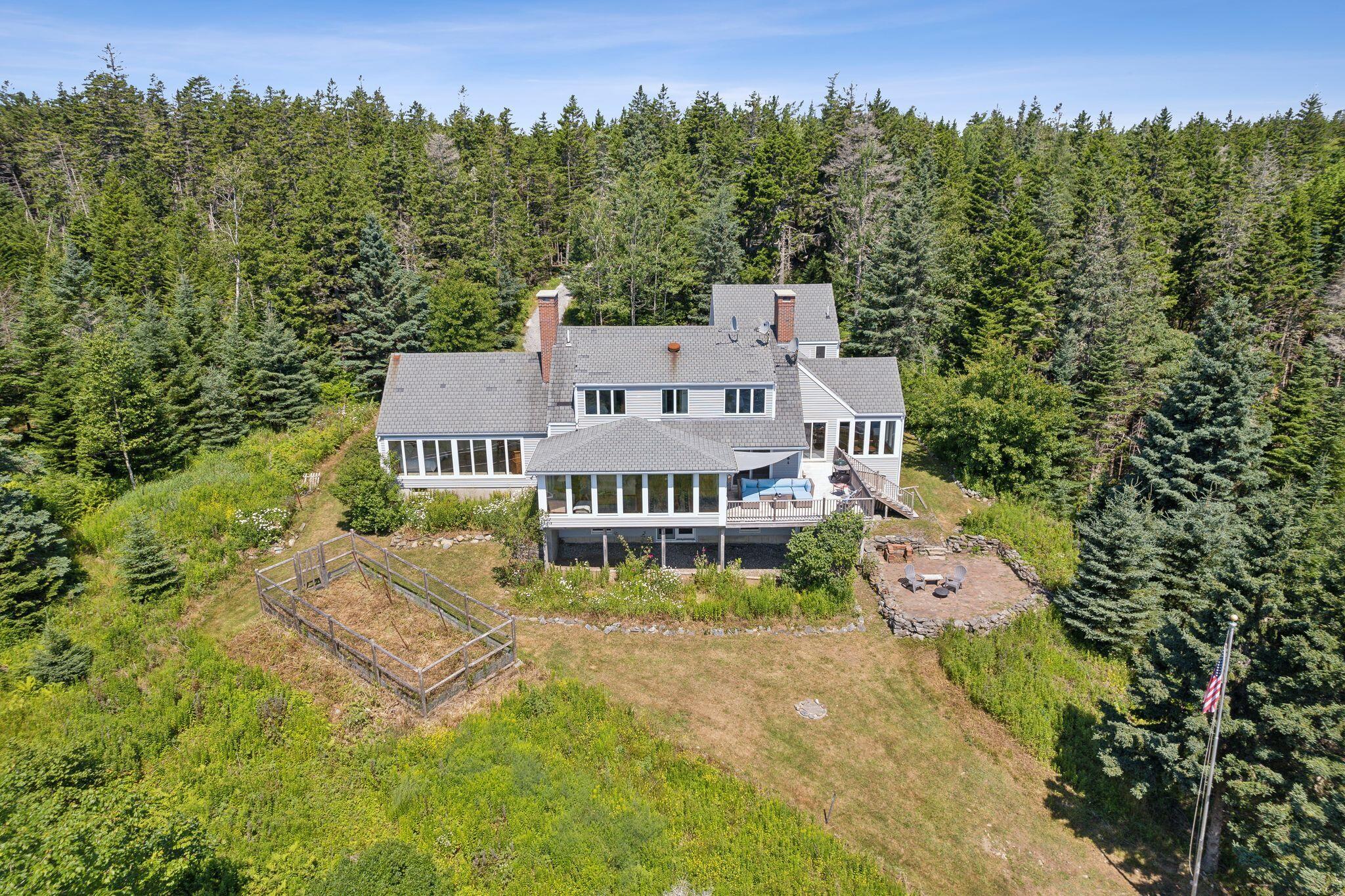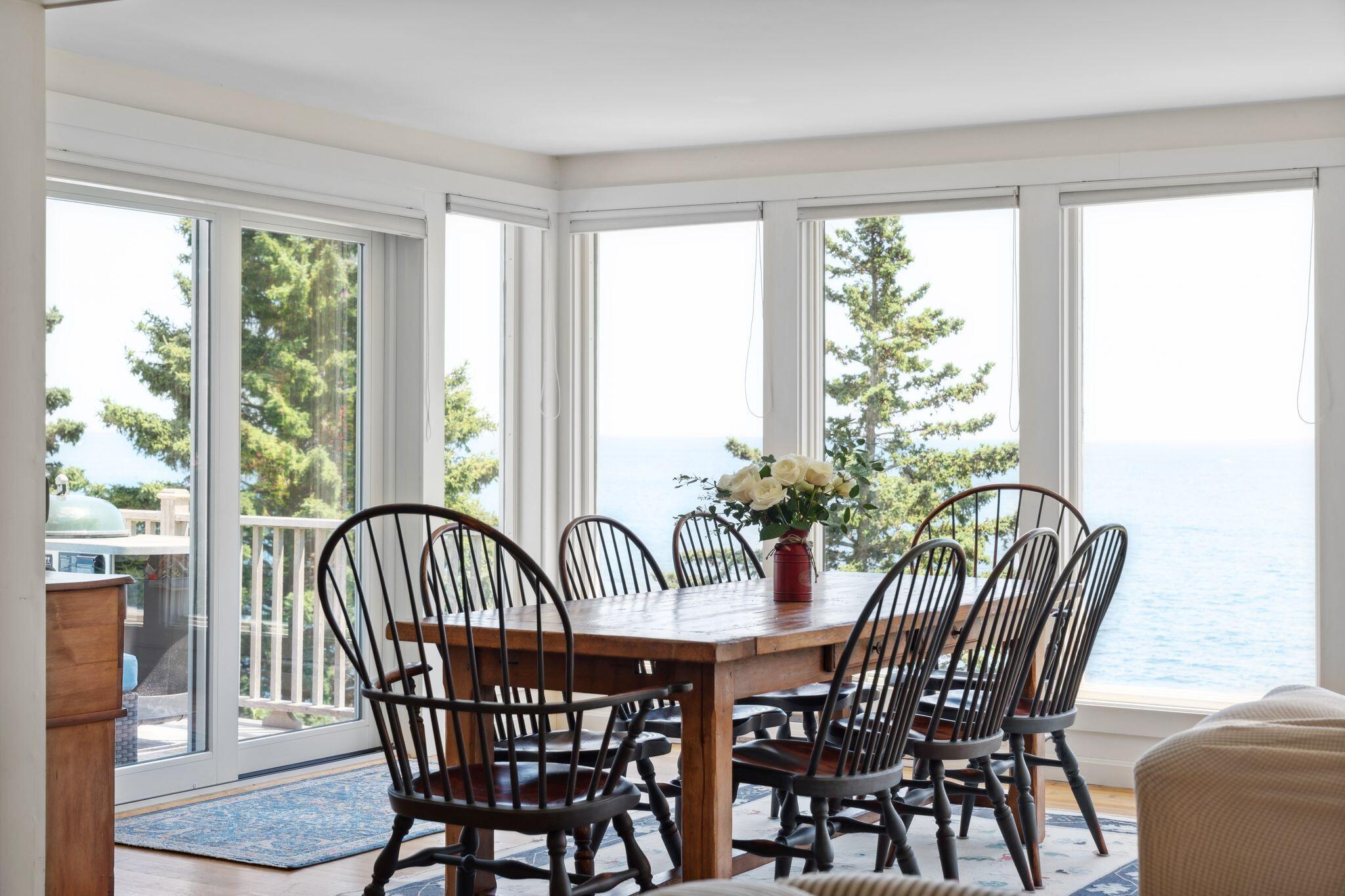174 Pink Street, Saint George, ME 04860
$1,875,000
4
Beds
5
Baths
3,898
Sq Ft
Single Family
Active
Listed by
Eric Meadows Margaret {Maggie} Ellis
Margaret Ellis
Portside Real Estate Group
Last updated:
August 10, 2025, 03:07 PM
MLS#
1618227
Source:
ME MREIS
About This Home
Home Facts
Single Family
5 Baths
4 Bedrooms
Built in 1978
Price Summary
1,875,000
$481 per Sq. Ft.
MLS #:
1618227
Last Updated:
August 10, 2025, 03:07 PM
Rooms & Interior
Bedrooms
Total Bedrooms:
4
Bathrooms
Total Bathrooms:
5
Full Bathrooms:
4
Interior
Living Area:
3,898 Sq. Ft.
Structure
Structure
Building Area:
3,898 Sq. Ft.
Year Built:
1978
Lot
Lot Size (Sq. Ft):
914,760
Finances & Disclosures
Price:
$1,875,000
Price per Sq. Ft:
$481 per Sq. Ft.
Contact an Agent
Yes, I would like more information from Coldwell Banker. Please use and/or share my information with a Coldwell Banker agent to contact me about my real estate needs.
By clicking Contact I agree a Coldwell Banker Agent may contact me by phone or text message including by automated means and prerecorded messages about real estate services, and that I can access real estate services without providing my phone number. I acknowledge that I have read and agree to the Terms of Use and Privacy Notice.
Contact an Agent
Yes, I would like more information from Coldwell Banker. Please use and/or share my information with a Coldwell Banker agent to contact me about my real estate needs.
By clicking Contact I agree a Coldwell Banker Agent may contact me by phone or text message including by automated means and prerecorded messages about real estate services, and that I can access real estate services without providing my phone number. I acknowledge that I have read and agree to the Terms of Use and Privacy Notice.


