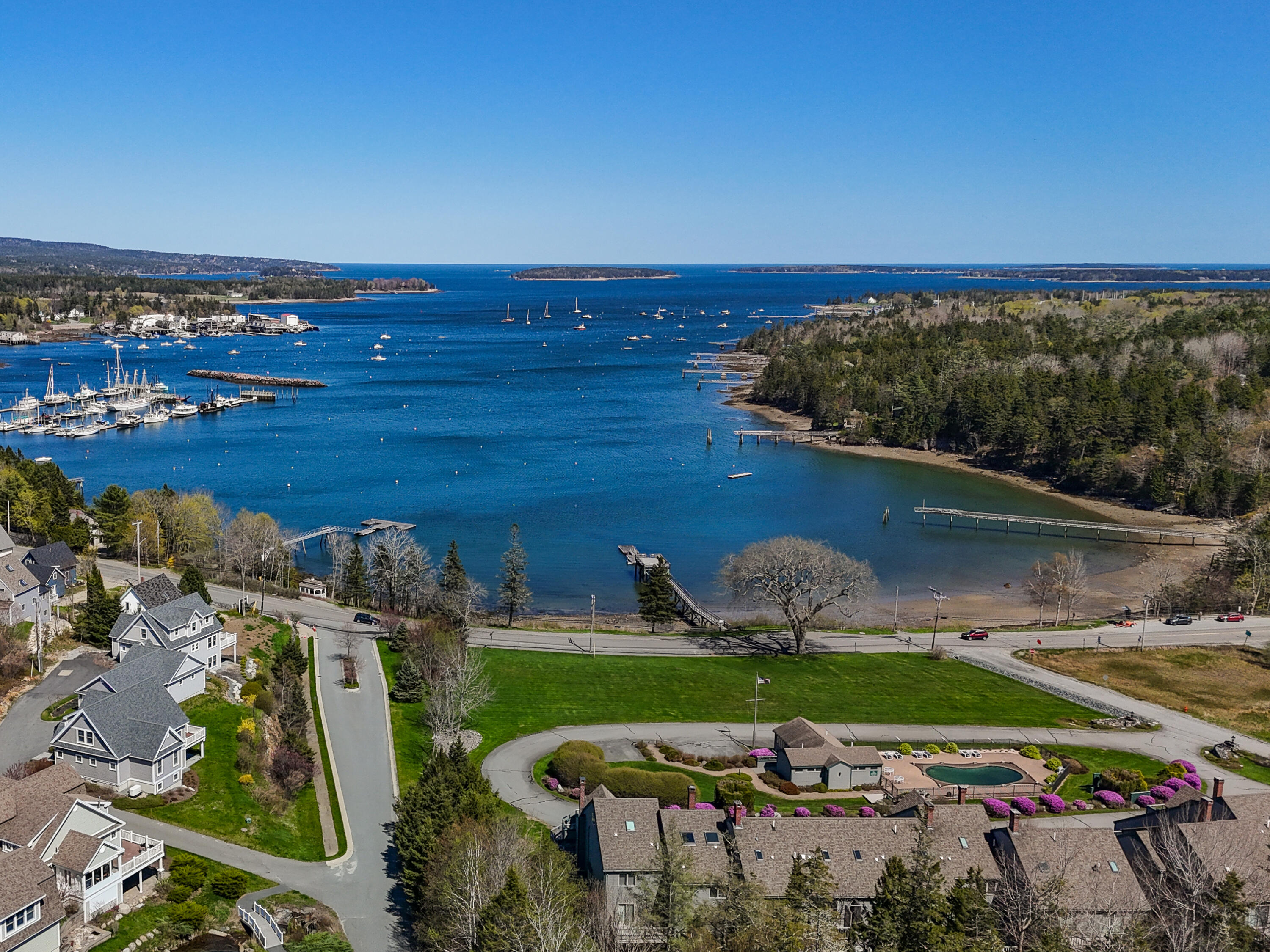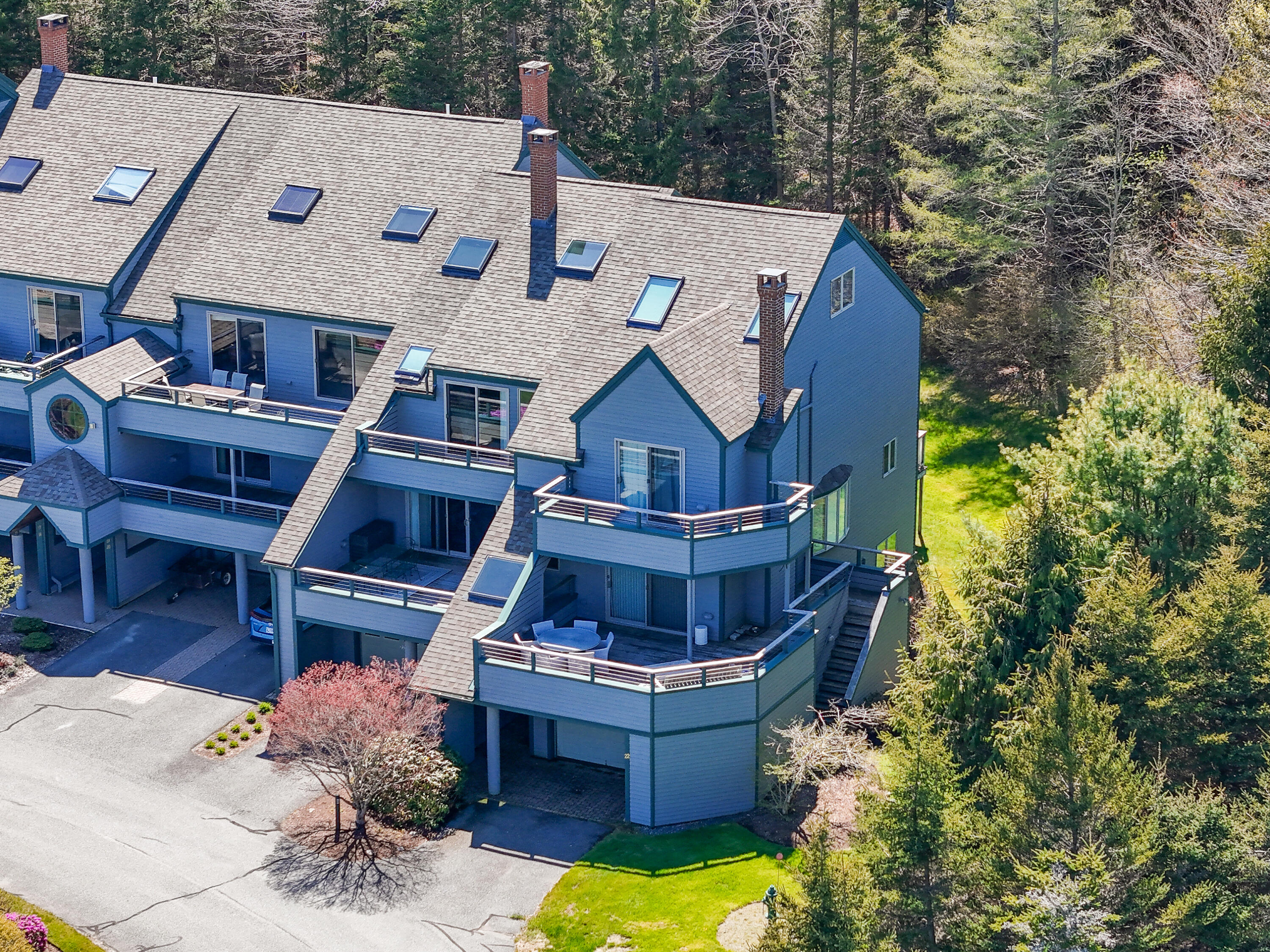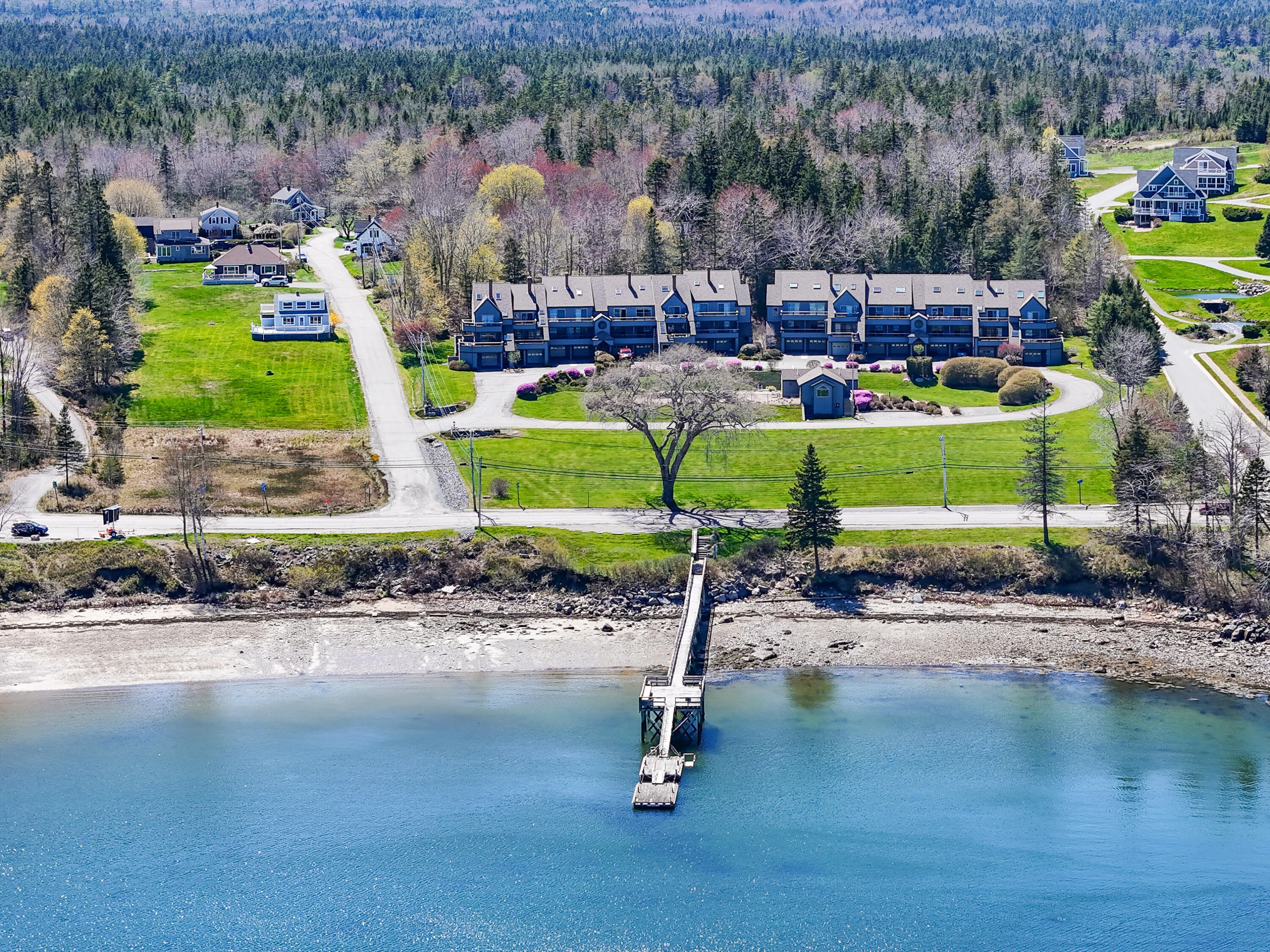


10 Robinson Lane #22, Southwest Harbor, ME 04679
$1,150,000
3
Beds
4
Baths
2,502
Sq Ft
Single Family
Active
Listed by
Joan Pew
Elizabeth Ingebritson
The Knowles Company
Last updated:
May 29, 2025, 03:03 PM
MLS#
1622969
Source:
ME MREIS
About This Home
Home Facts
Single Family
4 Baths
3 Bedrooms
Built in 1986
Price Summary
1,150,000
$459 per Sq. Ft.
MLS #:
1622969
Last Updated:
May 29, 2025, 03:03 PM
Rooms & Interior
Bedrooms
Total Bedrooms:
3
Bathrooms
Total Bathrooms:
4
Full Bathrooms:
3
Interior
Living Area:
2,502 Sq. Ft.
Structure
Structure
Building Area:
2,502 Sq. Ft.
Year Built:
1986
Lot
Lot Size (Sq. Ft):
827,640
Finances & Disclosures
Price:
$1,150,000
Price per Sq. Ft:
$459 per Sq. Ft.
Contact an Agent
Yes, I would like more information from Coldwell Banker. Please use and/or share my information with a Coldwell Banker agent to contact me about my real estate needs.
By clicking Contact I agree a Coldwell Banker Agent may contact me by phone or text message including by automated means and prerecorded messages about real estate services, and that I can access real estate services without providing my phone number. I acknowledge that I have read and agree to the Terms of Use and Privacy Notice.
Contact an Agent
Yes, I would like more information from Coldwell Banker. Please use and/or share my information with a Coldwell Banker agent to contact me about my real estate needs.
By clicking Contact I agree a Coldwell Banker Agent may contact me by phone or text message including by automated means and prerecorded messages about real estate services, and that I can access real estate services without providing my phone number. I acknowledge that I have read and agree to the Terms of Use and Privacy Notice.