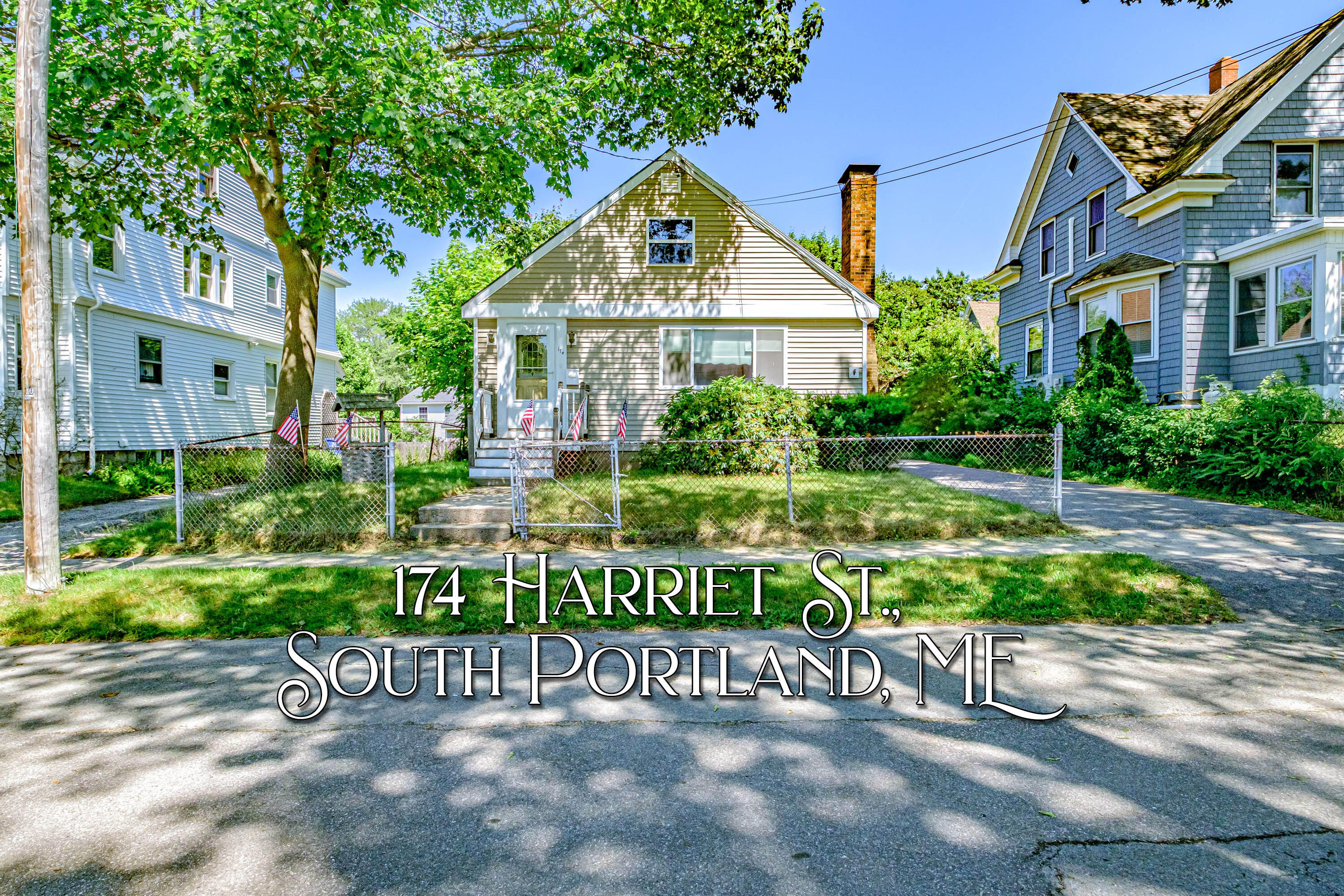Local Realty Service Provided By: Coldwell Banker Realty

174 Harriet Street, South Portland, ME 04106
$446,000
3
Beds
2
Baths
1,000
Sq Ft
Single Family
Sold
Listed by
Rebekah Knights
Bought with On Point Realty
Home Port Realty
MLS#
1630430
Source:
ME MREIS
Sorry, we are unable to map this address
About This Home
Home Facts
Single Family
2 Baths
3 Bedrooms
Built in 1950
Price Summary
425,000
$425 per Sq. Ft.
MLS #:
1630430
Sold:
August 20, 2025
Rooms & Interior
Bedrooms
Total Bedrooms:
3
Bathrooms
Total Bathrooms:
2
Full Bathrooms:
2
Interior
Living Area:
1,000 Sq. Ft.
Structure
Structure
Building Area:
1,000 Sq. Ft.
Year Built:
1950
Lot
Lot Size (Sq. Ft):
5,662
Finances & Disclosures
Price:
$425,000
Price per Sq. Ft:
$425 per Sq. Ft.
MREIS Multiple Listing Service™ system
Listing data is derived in whole or in part from the Maine IDX & is for consumers' personal, noncommercial use only. Dimensions are approximate and not guaranteed. All data should be independently verified. © 2023 Maine Real Estate Information System, Inc. All Rights Reserved