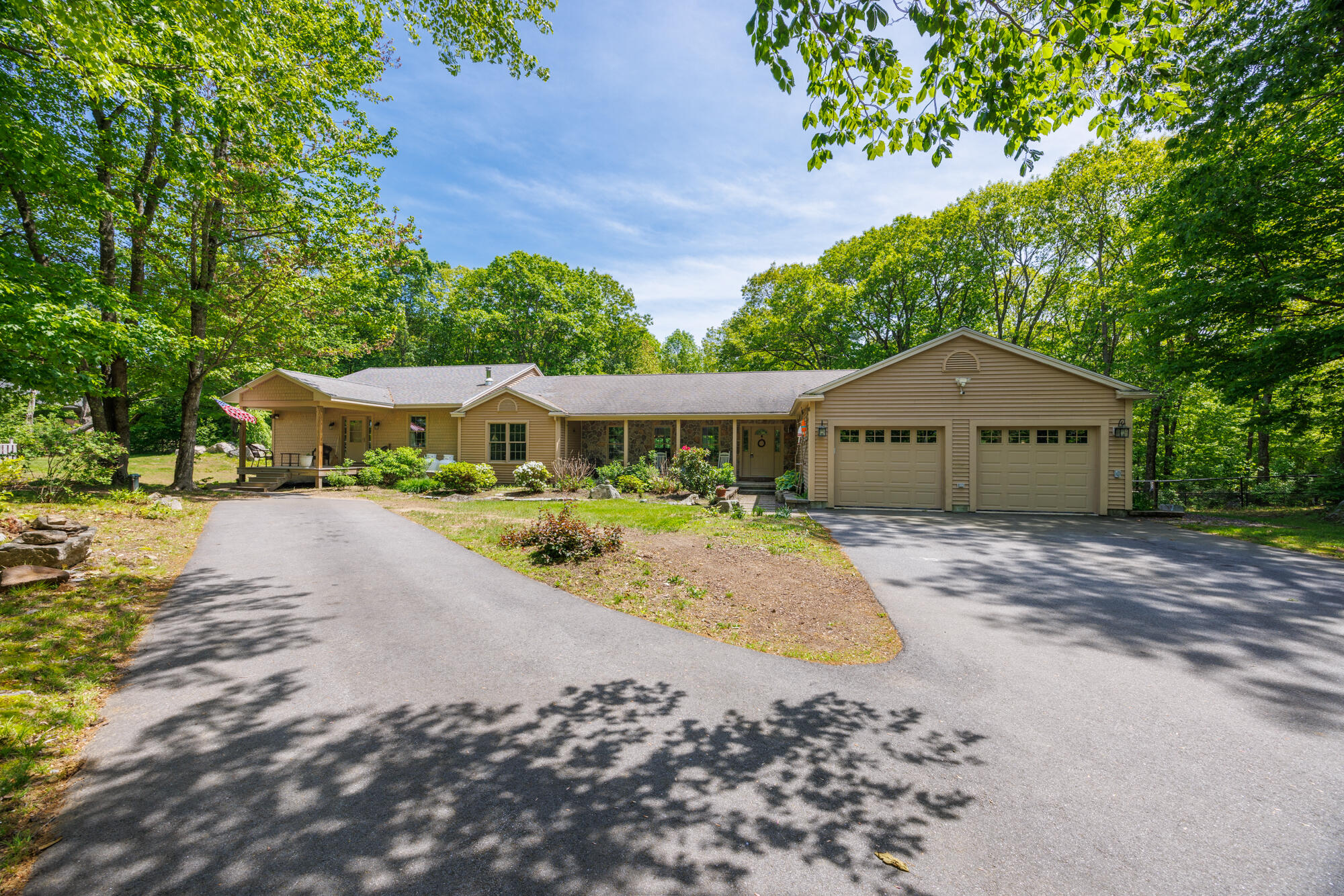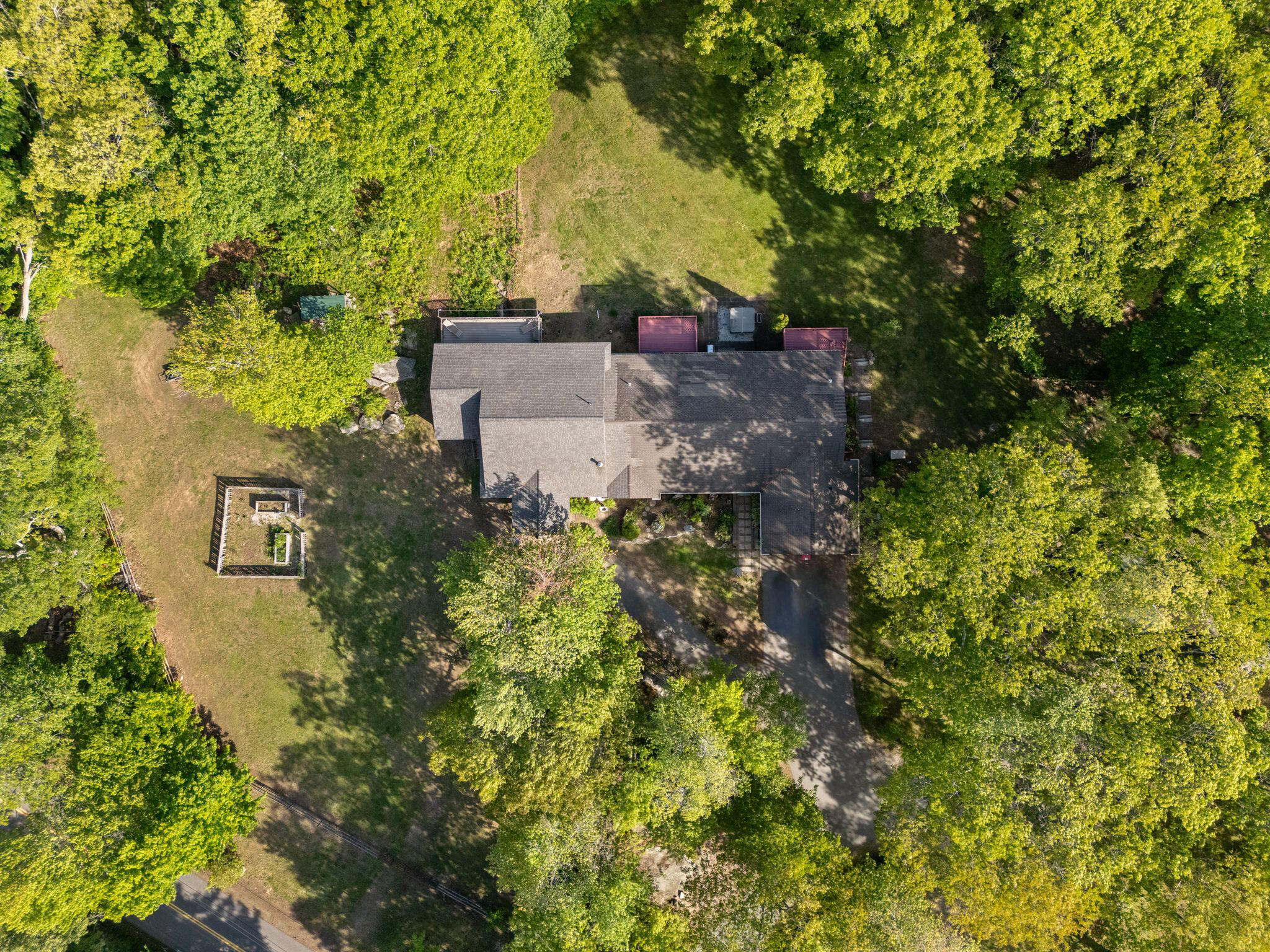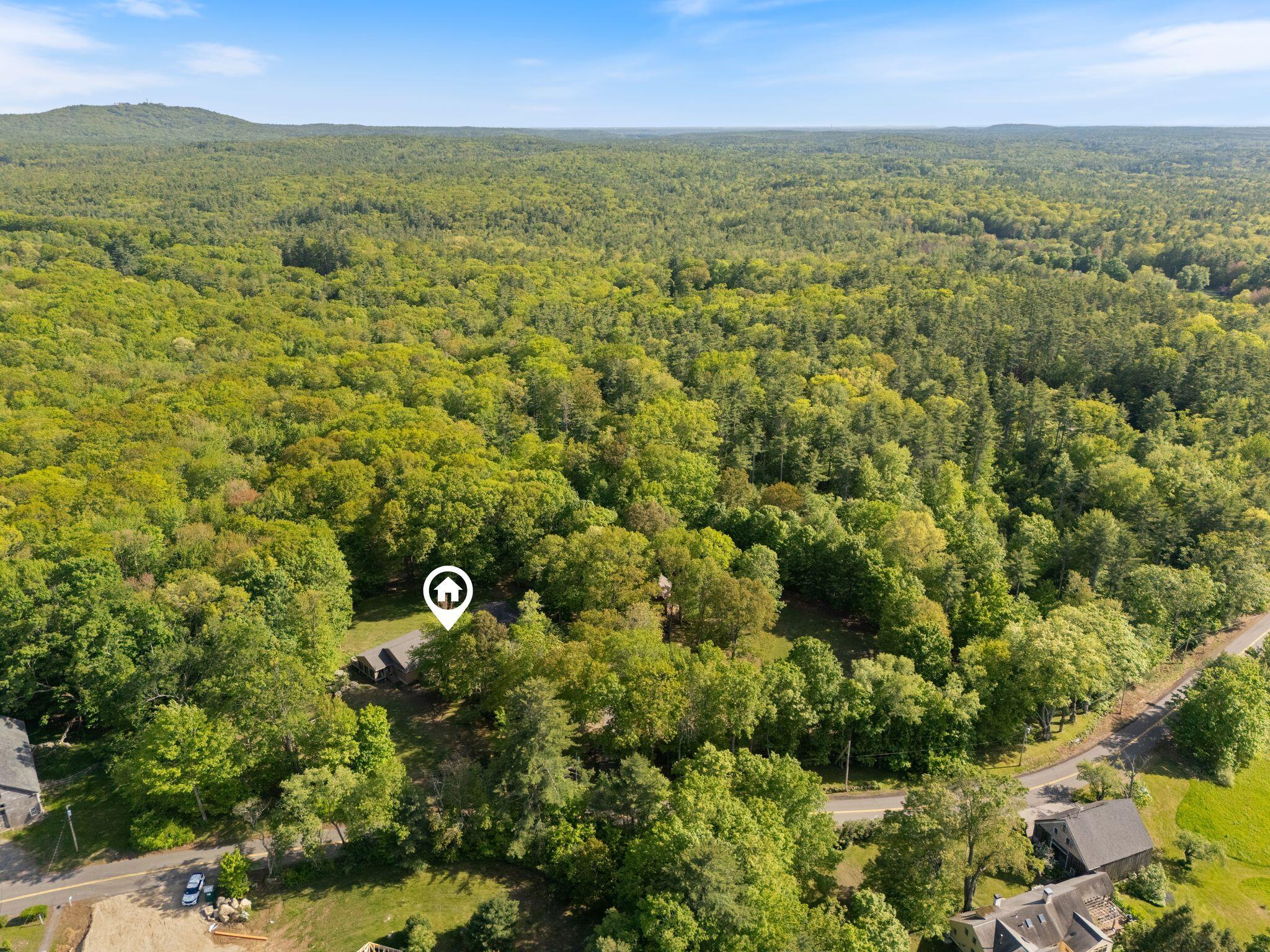482 Emerys Bridge Road, South Berwick, ME 03908
$1,250,000
4
Beds
5
Baths
4,798
Sq Ft
Single Family
Pending
Listed by
Brandon Elsemore
Keller Williams Coastal And Lakes & Mountains Realty
Last updated:
June 4, 2025, 03:44 PM
MLS#
1624497
Source:
ME MREIS
About This Home
Home Facts
Single Family
5 Baths
4 Bedrooms
Built in 2002
Price Summary
1,250,000
$260 per Sq. Ft.
MLS #:
1624497
Last Updated:
June 4, 2025, 03:44 PM
Rooms & Interior
Bedrooms
Total Bedrooms:
4
Bathrooms
Total Bathrooms:
5
Full Bathrooms:
5
Interior
Living Area:
4,798 Sq. Ft.
Structure
Structure
Architectural Style:
Ranch
Building Area:
4,798 Sq. Ft.
Year Built:
2002
Lot
Lot Size (Sq. Ft):
963,982
Finances & Disclosures
Price:
$1,250,000
Price per Sq. Ft:
$260 per Sq. Ft.
Contact an Agent
Yes, I would like more information from Coldwell Banker. Please use and/or share my information with a Coldwell Banker agent to contact me about my real estate needs.
By clicking Contact I agree a Coldwell Banker Agent may contact me by phone or text message including by automated means and prerecorded messages about real estate services, and that I can access real estate services without providing my phone number. I acknowledge that I have read and agree to the Terms of Use and Privacy Notice.
Contact an Agent
Yes, I would like more information from Coldwell Banker. Please use and/or share my information with a Coldwell Banker agent to contact me about my real estate needs.
By clicking Contact I agree a Coldwell Banker Agent may contact me by phone or text message including by automated means and prerecorded messages about real estate services, and that I can access real estate services without providing my phone number. I acknowledge that I have read and agree to the Terms of Use and Privacy Notice.


