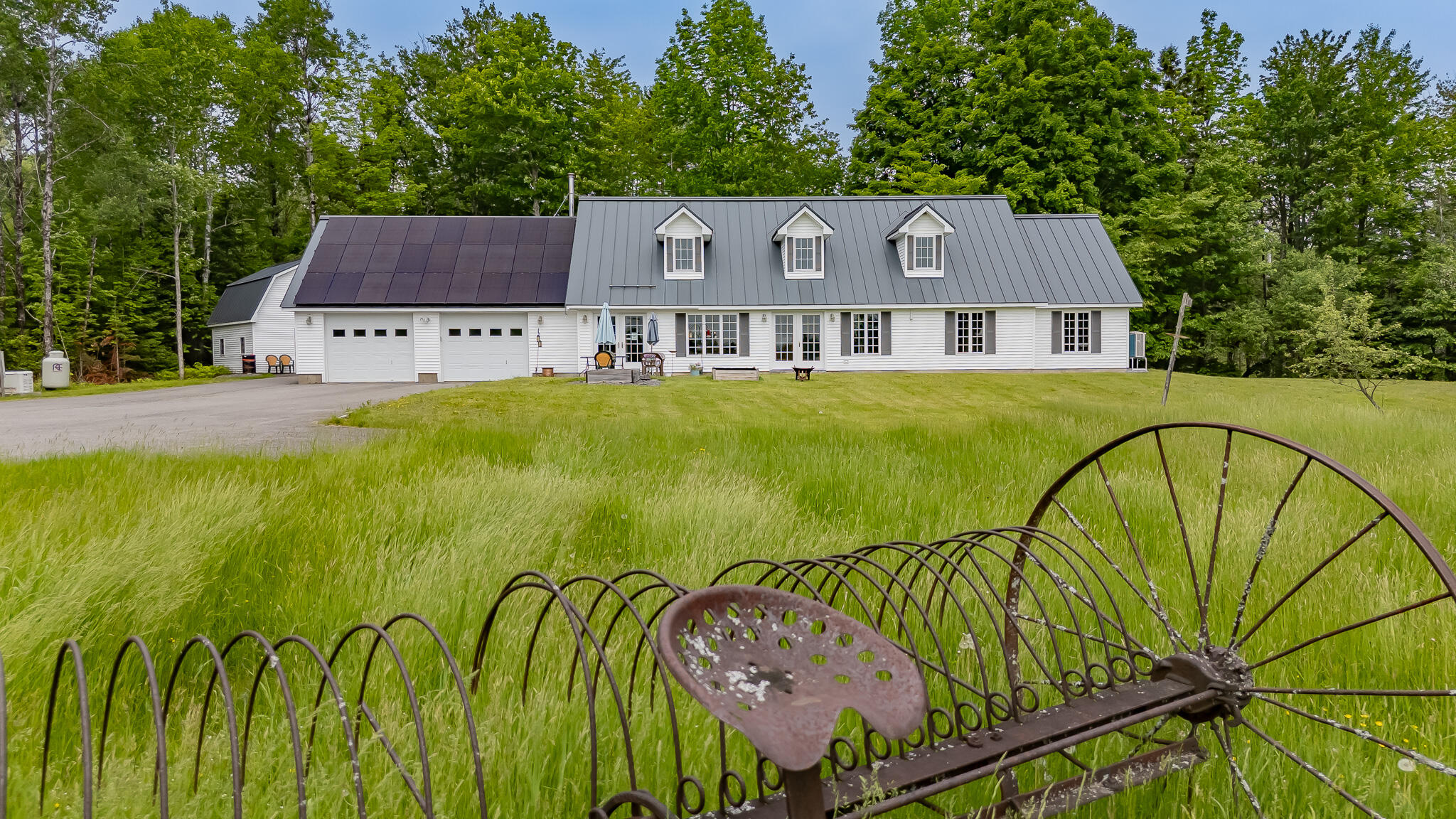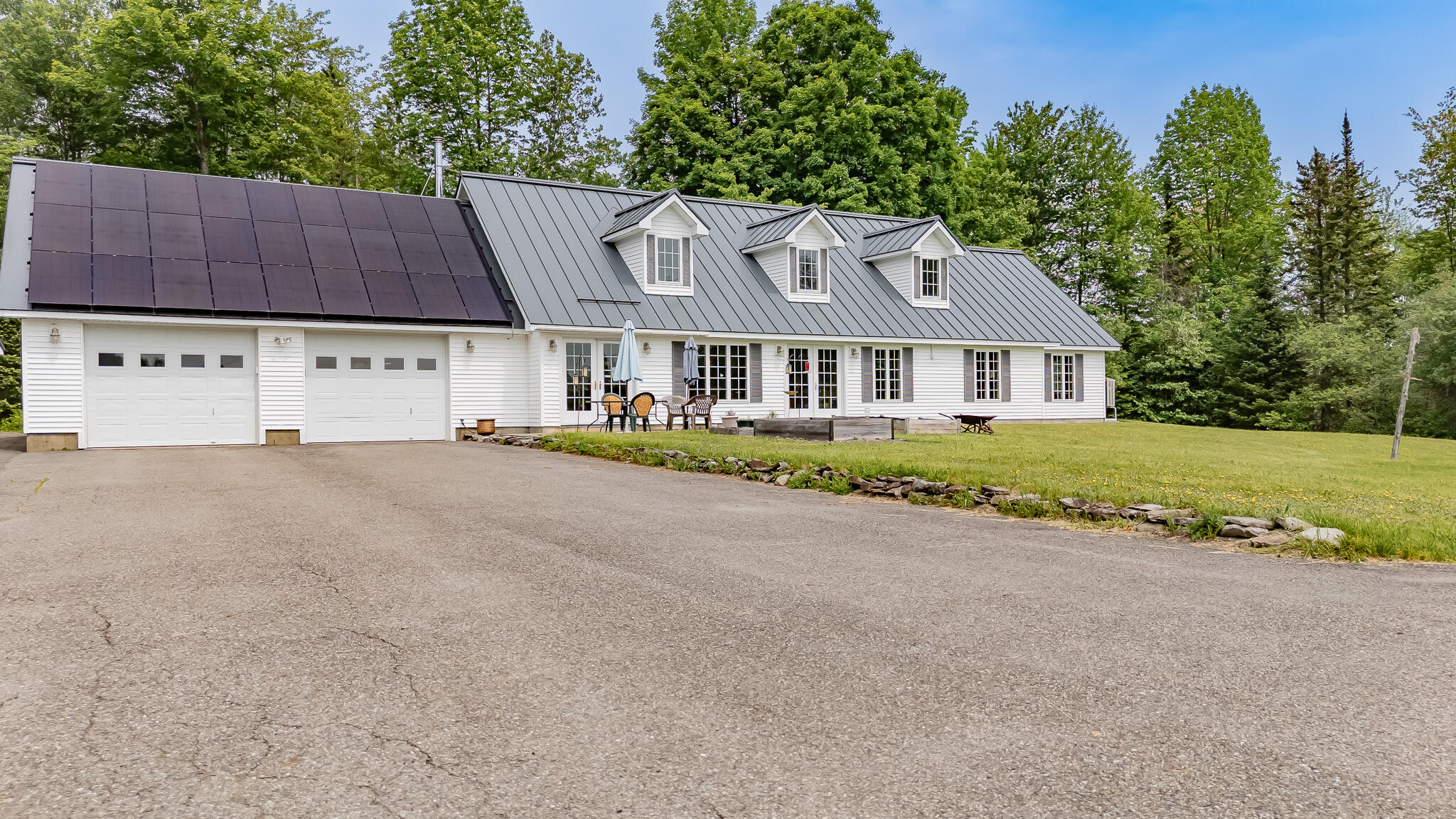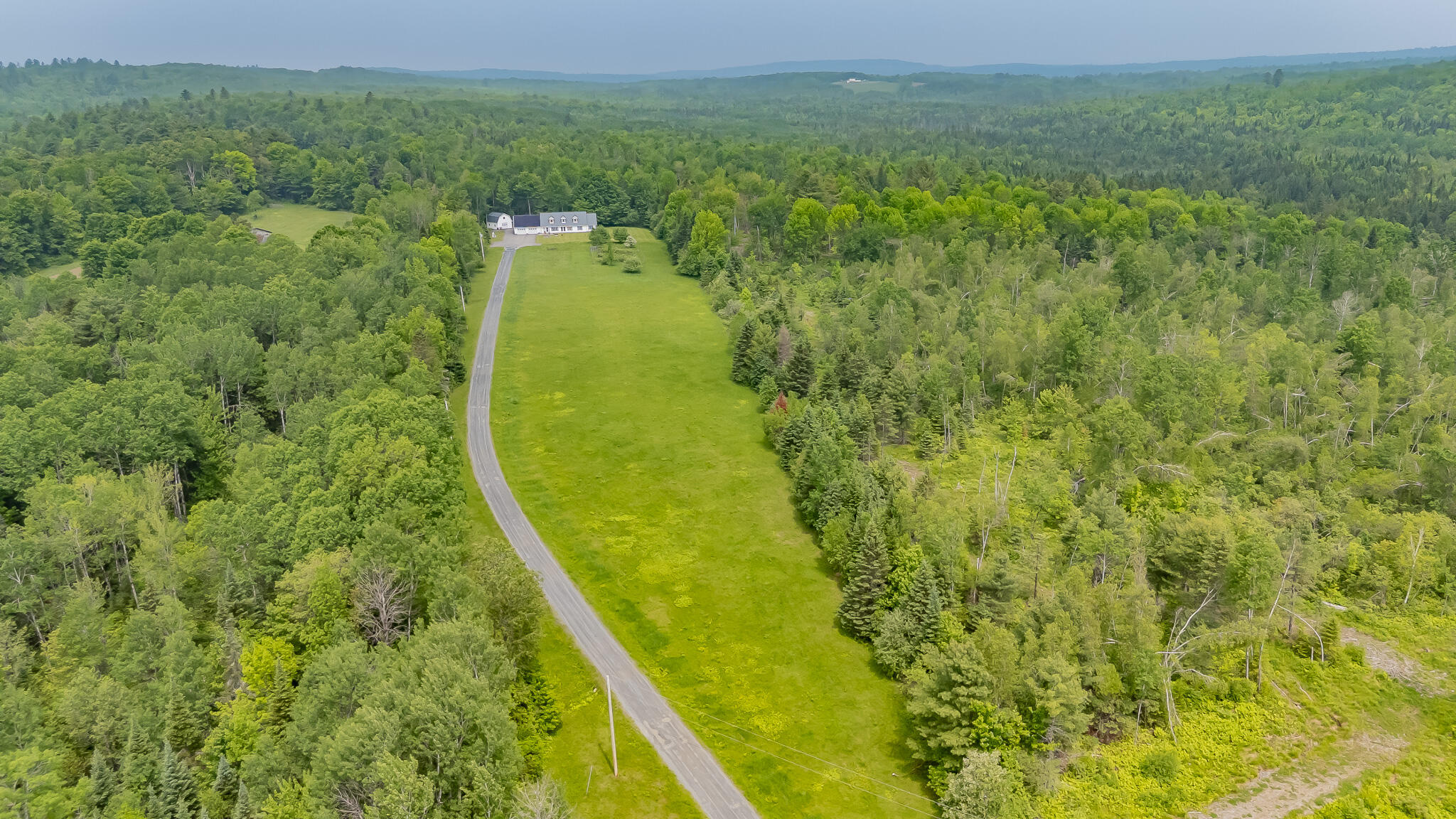


394 Frenchs Mills Road, Sangerville, ME 04479
$625,000
4
Beds
2
Baths
2,432
Sq Ft
Single Family
Active
Listed by
Dorothea Perkins
Olanna Buck
Realty Of Maine
Last updated:
June 10, 2025, 07:48 PM
MLS#
1626092
Source:
ME MREIS
About This Home
Home Facts
Single Family
2 Baths
4 Bedrooms
Built in 2006
Price Summary
625,000
$256 per Sq. Ft.
MLS #:
1626092
Last Updated:
June 10, 2025, 07:48 PM
Rooms & Interior
Bedrooms
Total Bedrooms:
4
Bathrooms
Total Bathrooms:
2
Full Bathrooms:
2
Interior
Living Area:
2,432 Sq. Ft.
Structure
Structure
Architectural Style:
Ranch
Building Area:
2,432 Sq. Ft.
Year Built:
2006
Lot
Lot Size (Sq. Ft):
3,789,720
Finances & Disclosures
Price:
$625,000
Price per Sq. Ft:
$256 per Sq. Ft.
Contact an Agent
Yes, I would like more information from Coldwell Banker. Please use and/or share my information with a Coldwell Banker agent to contact me about my real estate needs.
By clicking Contact I agree a Coldwell Banker Agent may contact me by phone or text message including by automated means and prerecorded messages about real estate services, and that I can access real estate services without providing my phone number. I acknowledge that I have read and agree to the Terms of Use and Privacy Notice.
Contact an Agent
Yes, I would like more information from Coldwell Banker. Please use and/or share my information with a Coldwell Banker agent to contact me about my real estate needs.
By clicking Contact I agree a Coldwell Banker Agent may contact me by phone or text message including by automated means and prerecorded messages about real estate services, and that I can access real estate services without providing my phone number. I acknowledge that I have read and agree to the Terms of Use and Privacy Notice.