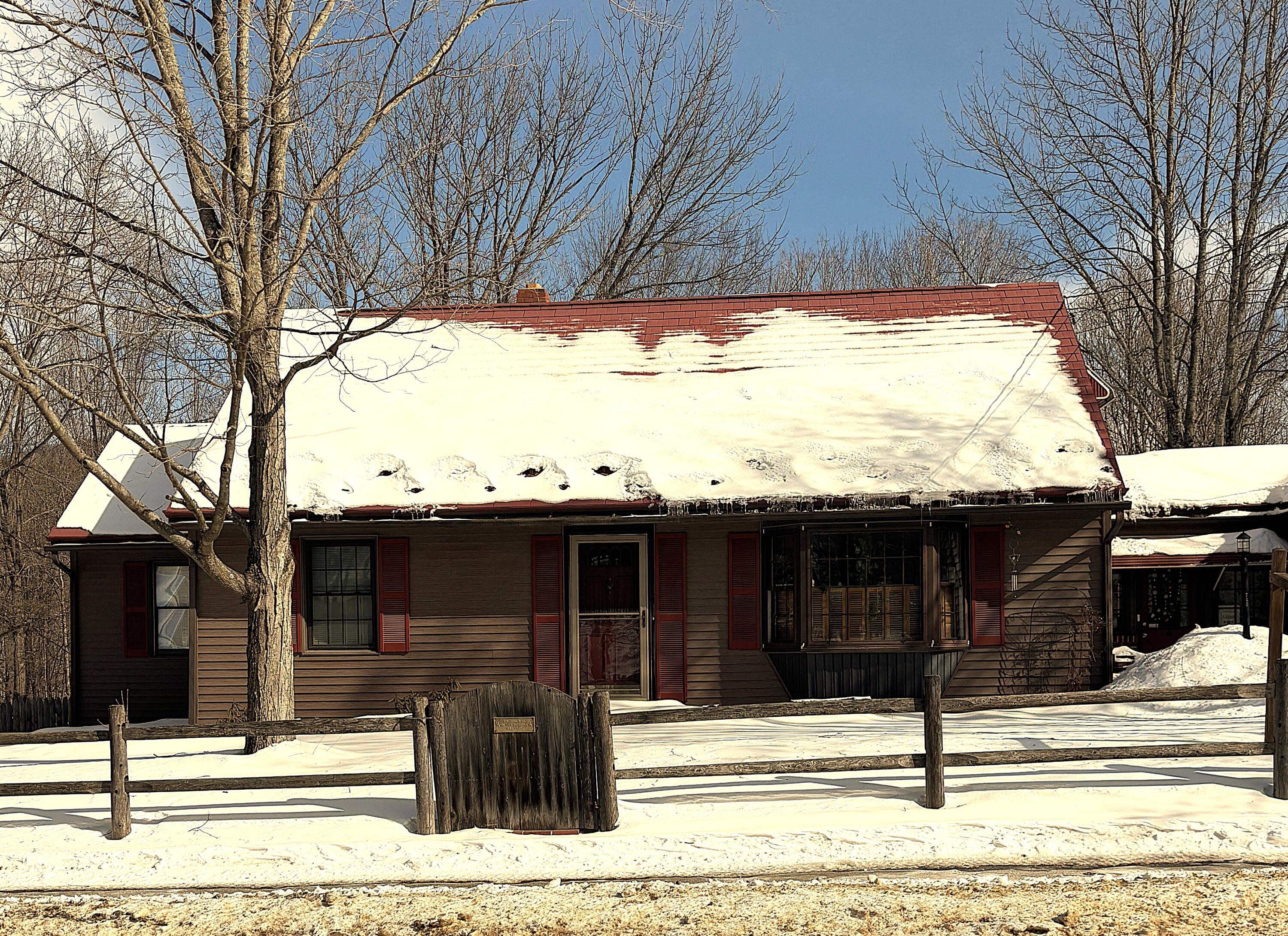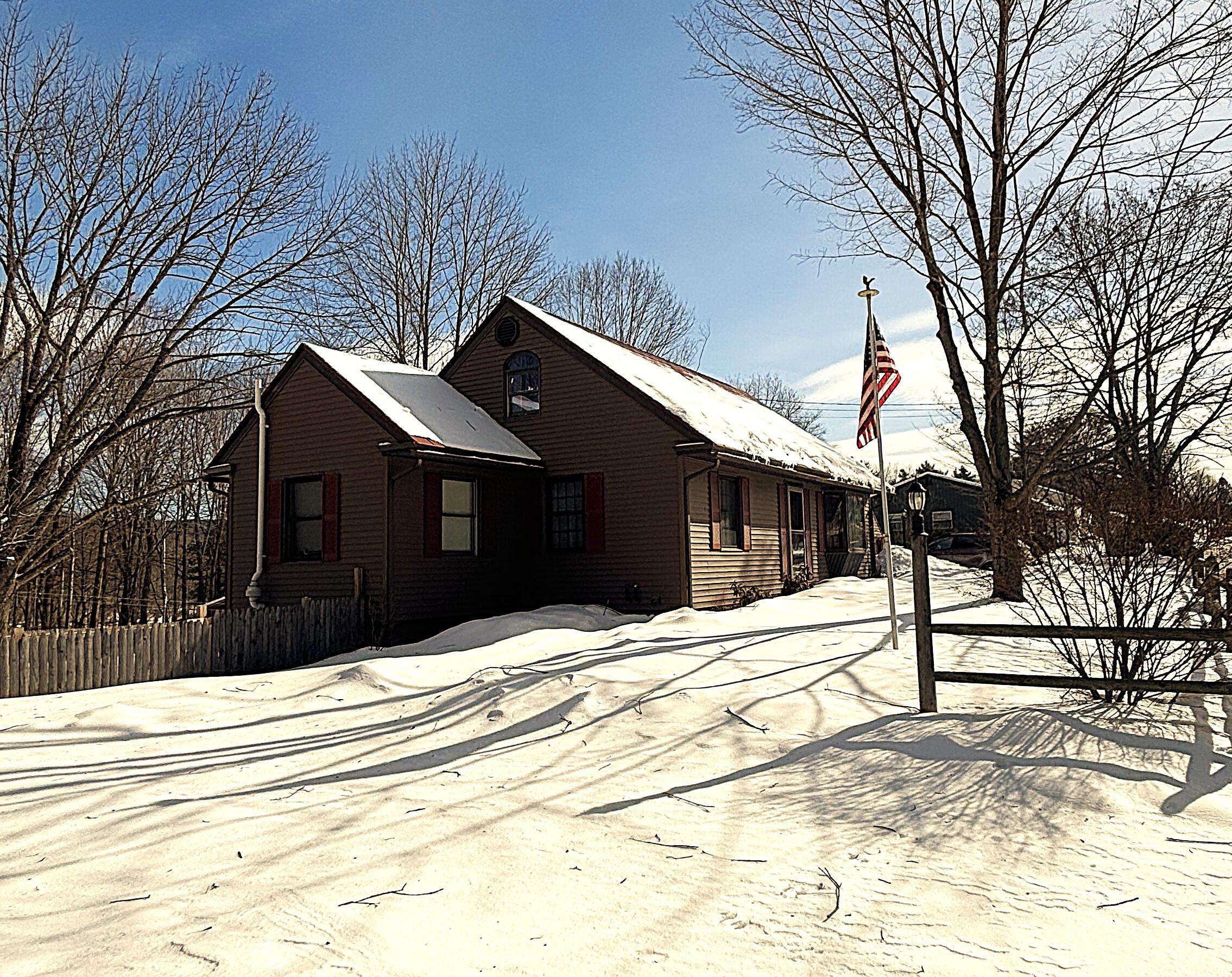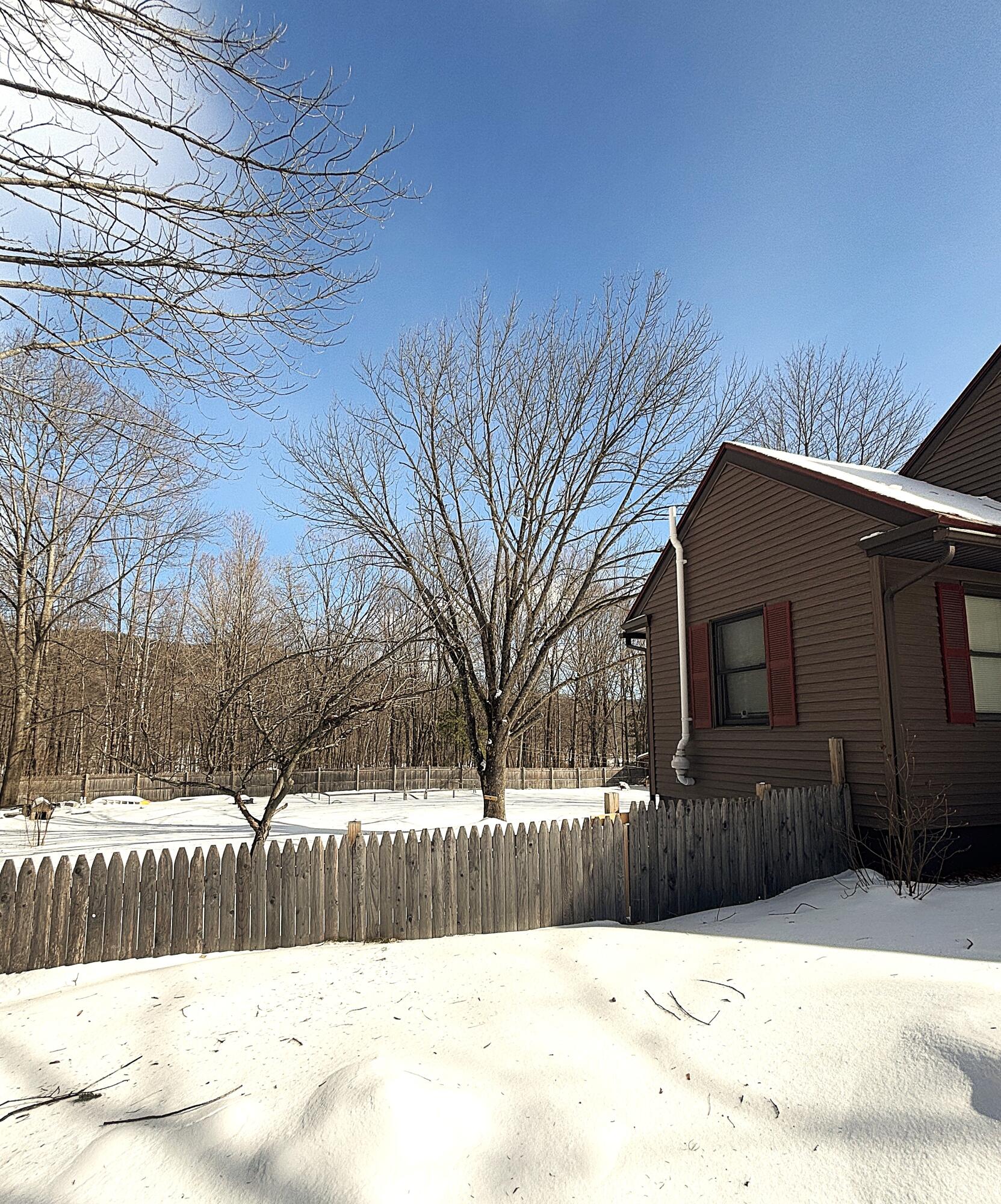


740 Hancock Street, Rumford, ME 04276
$315,000
3
Beds
2
Baths
2,251
Sq Ft
Single Family
Active
Listed by
Joel Peaslee
Realty Of Maine
Last updated:
April 17, 2025, 02:56 PM
MLS#
1614964
Source:
ME MREIS
About This Home
Home Facts
Single Family
2 Baths
3 Bedrooms
Built in 1956
Price Summary
315,000
$139 per Sq. Ft.
MLS #:
1614964
Last Updated:
April 17, 2025, 02:56 PM
Rooms & Interior
Bedrooms
Total Bedrooms:
3
Bathrooms
Total Bathrooms:
2
Full Bathrooms:
2
Interior
Living Area:
2,251 Sq. Ft.
Structure
Structure
Building Area:
2,251 Sq. Ft.
Year Built:
1956
Lot
Lot Size (Sq. Ft):
19,602
Finances & Disclosures
Price:
$315,000
Price per Sq. Ft:
$139 per Sq. Ft.
Contact an Agent
Yes, I would like more information from Coldwell Banker. Please use and/or share my information with a Coldwell Banker agent to contact me about my real estate needs.
By clicking Contact I agree a Coldwell Banker Agent may contact me by phone or text message including by automated means and prerecorded messages about real estate services, and that I can access real estate services without providing my phone number. I acknowledge that I have read and agree to the Terms of Use and Privacy Notice.
Contact an Agent
Yes, I would like more information from Coldwell Banker. Please use and/or share my information with a Coldwell Banker agent to contact me about my real estate needs.
By clicking Contact I agree a Coldwell Banker Agent may contact me by phone or text message including by automated means and prerecorded messages about real estate services, and that I can access real estate services without providing my phone number. I acknowledge that I have read and agree to the Terms of Use and Privacy Notice.