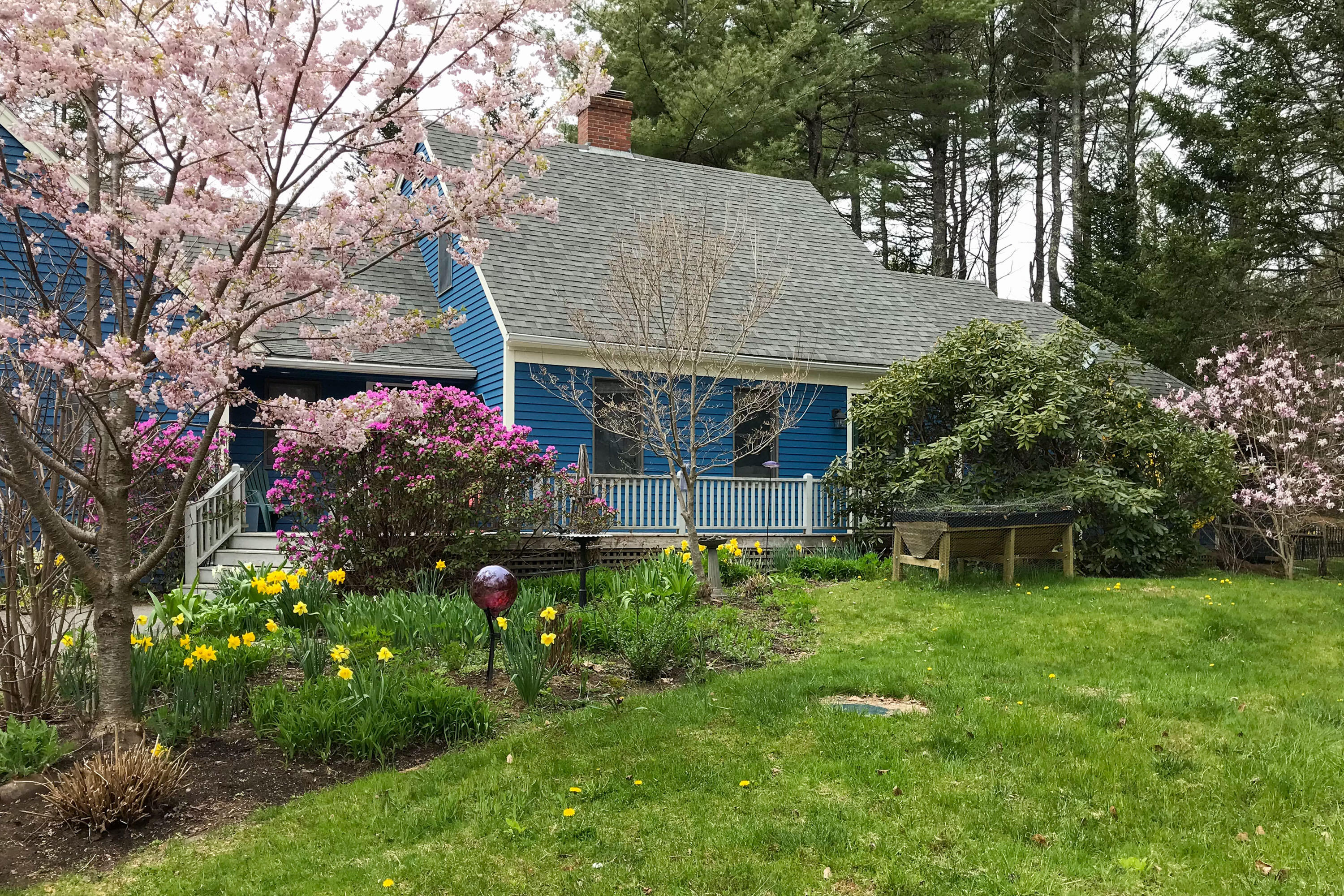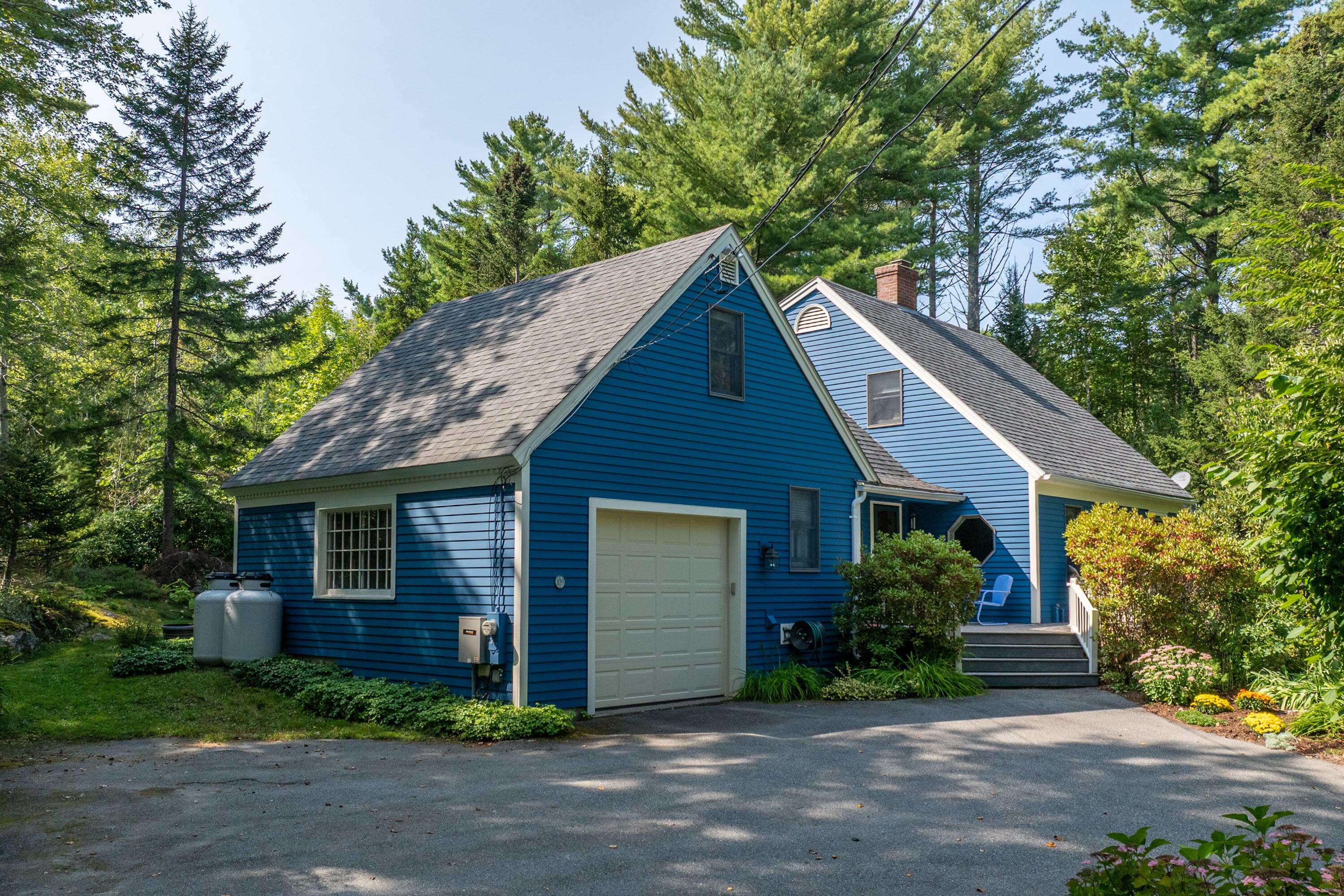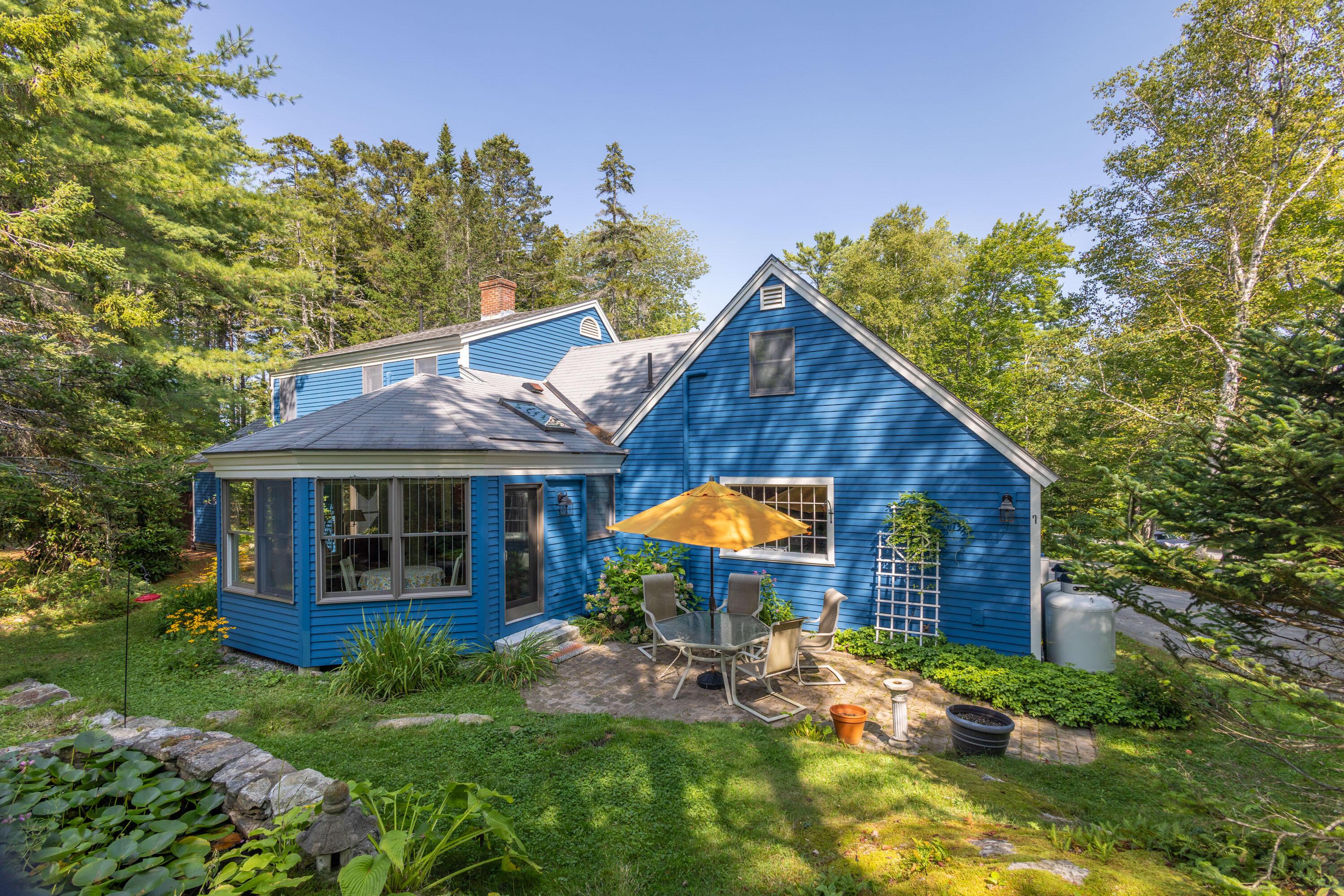


109 Mistic Avenue, Rockport, ME 04856
$670,000
3
Beds
3
Baths
2,436
Sq Ft
Single Family
Pending
Listed by
Nancy Hughes
Hanna Steinberg
Camden Coast Real Estate
Last updated:
November 15, 2025, 09:06 AM
MLS#
1637229
Source:
ME MREIS
About This Home
Home Facts
Single Family
3 Baths
3 Bedrooms
Built in 1986
Price Summary
670,000
$275 per Sq. Ft.
MLS #:
1637229
Last Updated:
November 15, 2025, 09:06 AM
Rooms & Interior
Bedrooms
Total Bedrooms:
3
Bathrooms
Total Bathrooms:
3
Full Bathrooms:
2
Interior
Living Area:
2,436 Sq. Ft.
Structure
Structure
Building Area:
2,436 Sq. Ft.
Year Built:
1986
Lot
Lot Size (Sq. Ft):
47,044
Finances & Disclosures
Price:
$670,000
Price per Sq. Ft:
$275 per Sq. Ft.
Contact an Agent
Yes, I would like more information from Coldwell Banker. Please use and/or share my information with a Coldwell Banker agent to contact me about my real estate needs.
By clicking Contact I agree a Coldwell Banker Agent may contact me by phone or text message including by automated means and prerecorded messages about real estate services, and that I can access real estate services without providing my phone number. I acknowledge that I have read and agree to the Terms of Use and Privacy Notice.
Contact an Agent
Yes, I would like more information from Coldwell Banker. Please use and/or share my information with a Coldwell Banker agent to contact me about my real estate needs.
By clicking Contact I agree a Coldwell Banker Agent may contact me by phone or text message including by automated means and prerecorded messages about real estate services, and that I can access real estate services without providing my phone number. I acknowledge that I have read and agree to the Terms of Use and Privacy Notice.