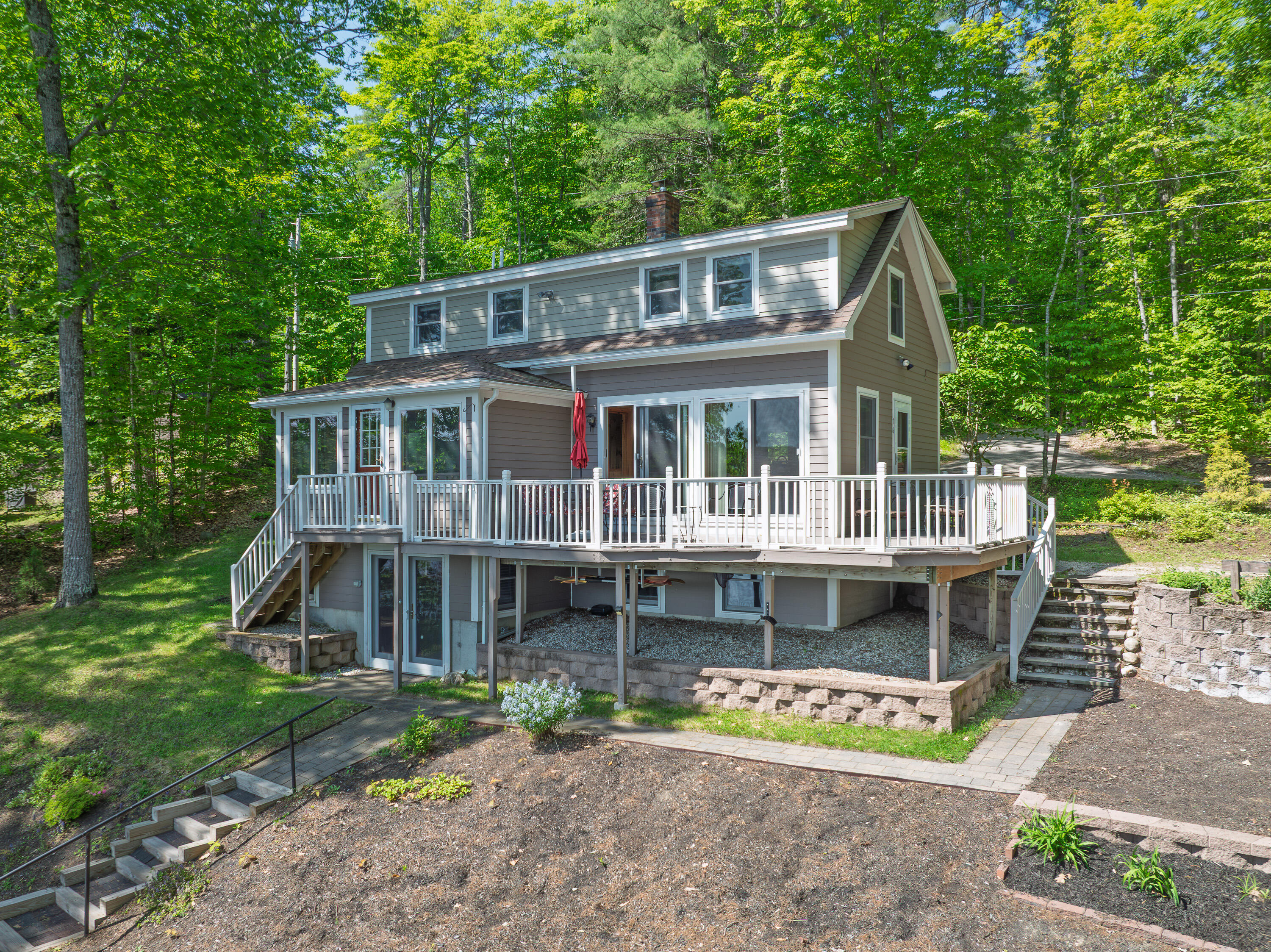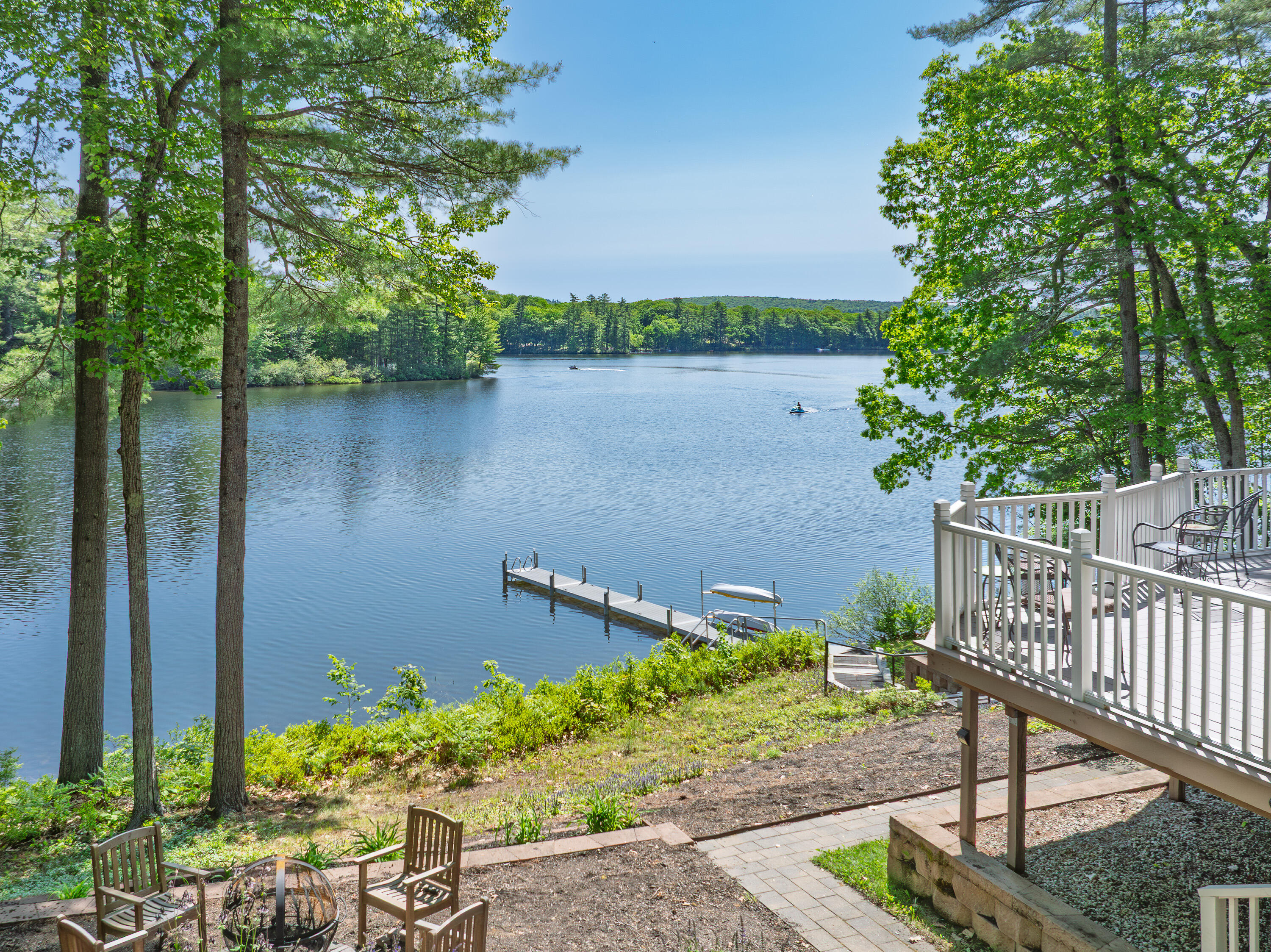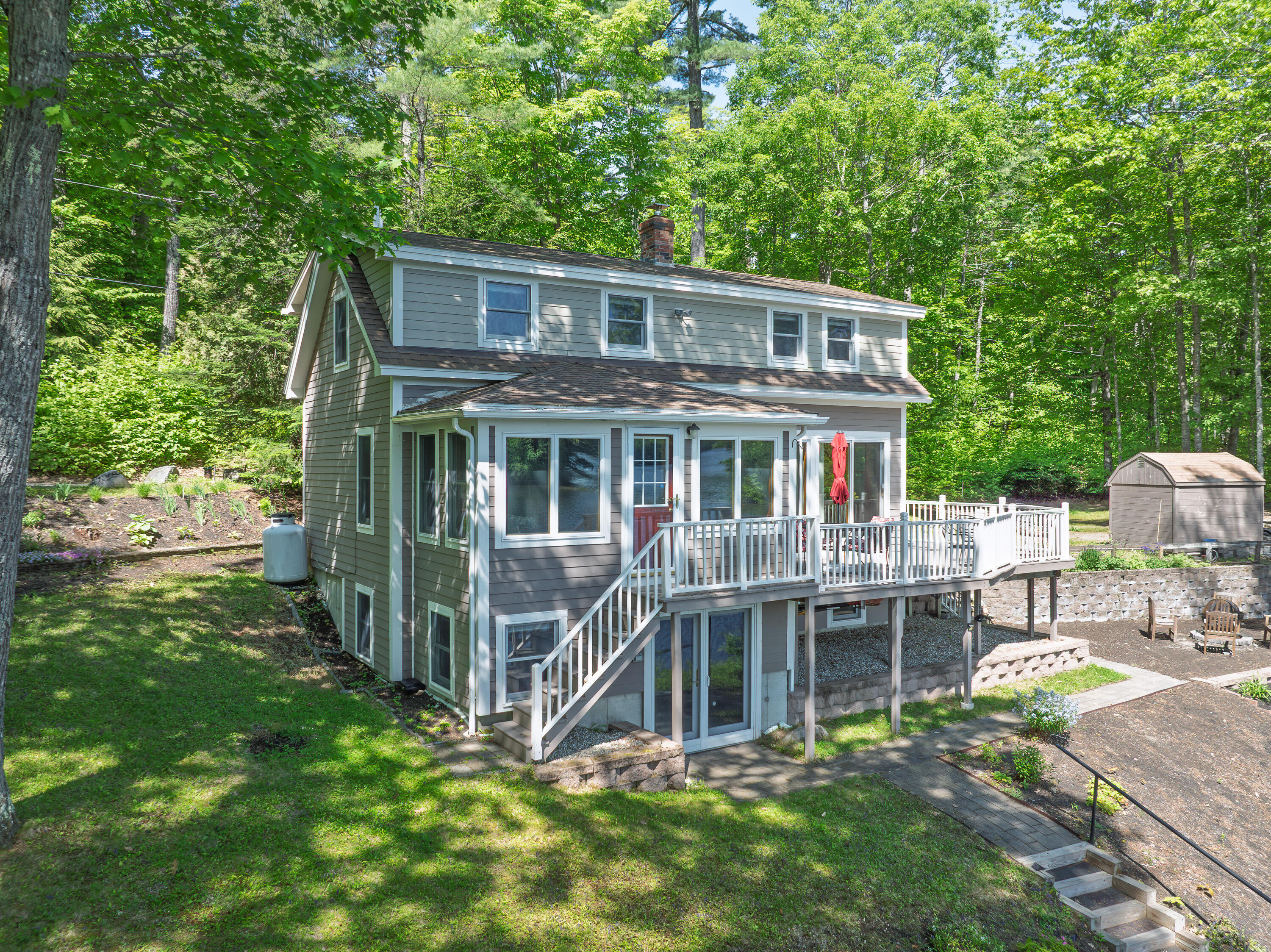


76 Myron Hall Road, Raymond, ME 04071
$659,500
2
Beds
3
Baths
1,646
Sq Ft
Single Family
Pending
Last updated:
June 6, 2025, 07:30 AM
MLS#
1624815
Source:
ME MREIS
About This Home
Home Facts
Single Family
3 Baths
2 Bedrooms
Built in 1940
Price Summary
659,500
$400 per Sq. Ft.
MLS #:
1624815
Last Updated:
June 6, 2025, 07:30 AM
Rooms & Interior
Bedrooms
Total Bedrooms:
2
Bathrooms
Total Bathrooms:
3
Full Bathrooms:
2
Interior
Living Area:
1,646 Sq. Ft.
Structure
Structure
Architectural Style:
Cottage
Building Area:
1,646 Sq. Ft.
Year Built:
1940
Lot
Lot Size (Sq. Ft):
13,068
Finances & Disclosures
Price:
$659,500
Price per Sq. Ft:
$400 per Sq. Ft.
Contact an Agent
Yes, I would like more information from Coldwell Banker. Please use and/or share my information with a Coldwell Banker agent to contact me about my real estate needs.
By clicking Contact I agree a Coldwell Banker Agent may contact me by phone or text message including by automated means and prerecorded messages about real estate services, and that I can access real estate services without providing my phone number. I acknowledge that I have read and agree to the Terms of Use and Privacy Notice.
Contact an Agent
Yes, I would like more information from Coldwell Banker. Please use and/or share my information with a Coldwell Banker agent to contact me about my real estate needs.
By clicking Contact I agree a Coldwell Banker Agent may contact me by phone or text message including by automated means and prerecorded messages about real estate services, and that I can access real estate services without providing my phone number. I acknowledge that I have read and agree to the Terms of Use and Privacy Notice.