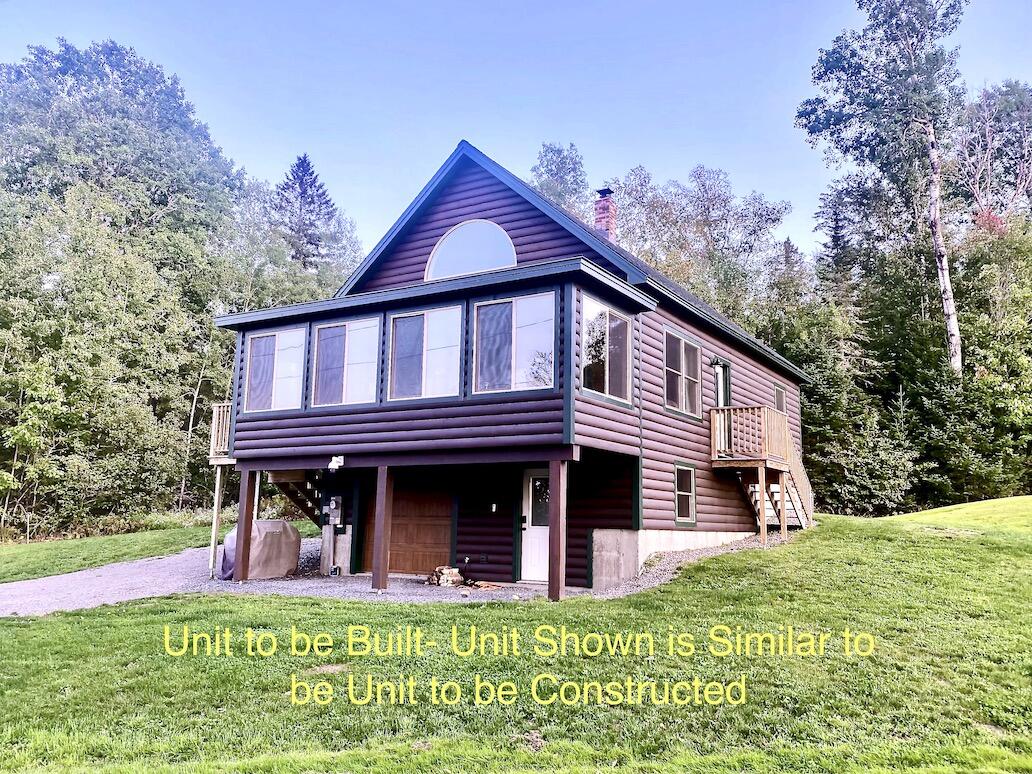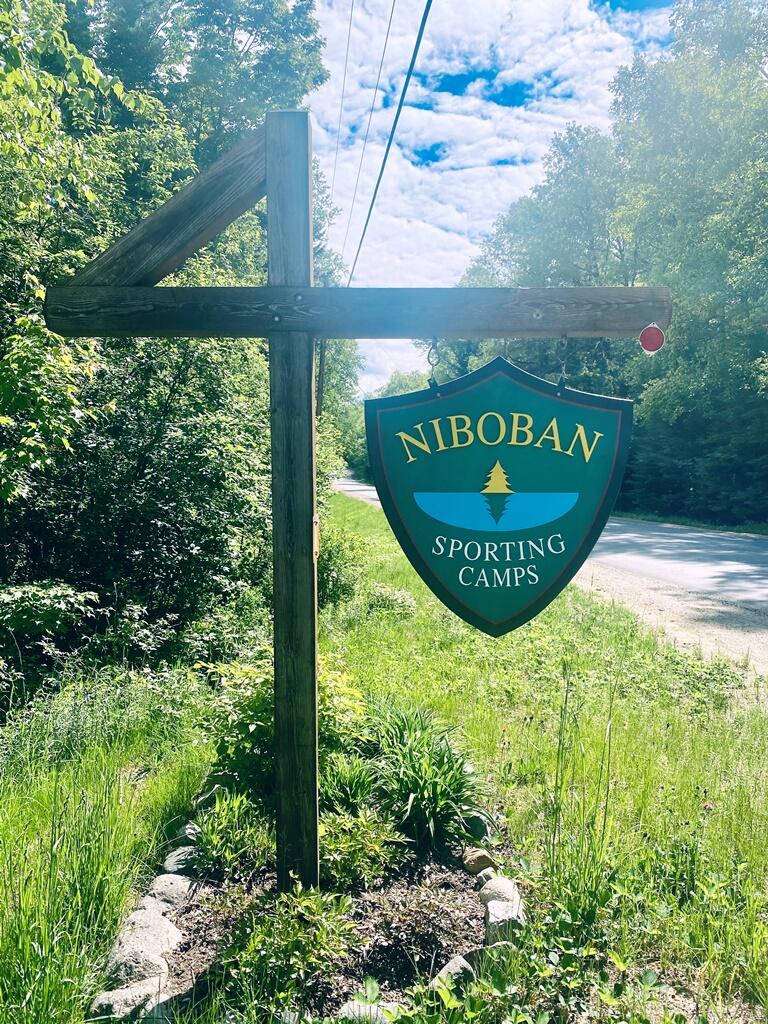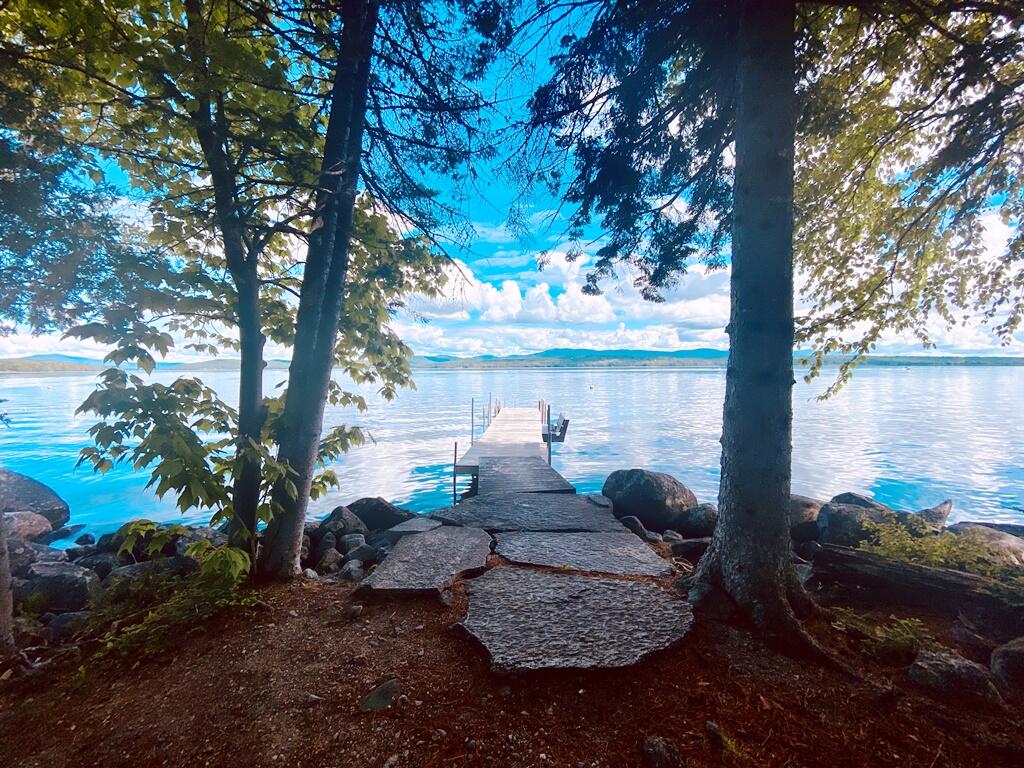


747 South Shore Drive #19, Rangeley Plt, ME 04970
Pending
Listed by
Aimee Danforth
Noyes Real Estate Agency
Last updated:
October 8, 2025, 07:58 AM
MLS#
1584414
Source:
ME MREIS
About This Home
Home Facts
Single Family
2 Baths
3 Bedrooms
Built in 2024
Price Summary
549,000
$431 per Sq. Ft.
MLS #:
1584414
Last Updated:
October 8, 2025, 07:58 AM
Rooms & Interior
Bedrooms
Total Bedrooms:
3
Bathrooms
Total Bathrooms:
2
Full Bathrooms:
2
Interior
Living Area:
1,272 Sq. Ft.
Structure
Structure
Architectural Style:
Chalet
Building Area:
1,272 Sq. Ft.
Year Built:
2024
Lot
Lot Size (Sq. Ft):
1,960,200
Finances & Disclosures
Price:
$549,000
Price per Sq. Ft:
$431 per Sq. Ft.
Contact an Agent
Yes, I would like more information from Coldwell Banker. Please use and/or share my information with a Coldwell Banker agent to contact me about my real estate needs.
By clicking Contact I agree a Coldwell Banker Agent may contact me by phone or text message including by automated means and prerecorded messages about real estate services, and that I can access real estate services without providing my phone number. I acknowledge that I have read and agree to the Terms of Use and Privacy Notice.
Contact an Agent
Yes, I would like more information from Coldwell Banker. Please use and/or share my information with a Coldwell Banker agent to contact me about my real estate needs.
By clicking Contact I agree a Coldwell Banker Agent may contact me by phone or text message including by automated means and prerecorded messages about real estate services, and that I can access real estate services without providing my phone number. I acknowledge that I have read and agree to the Terms of Use and Privacy Notice.