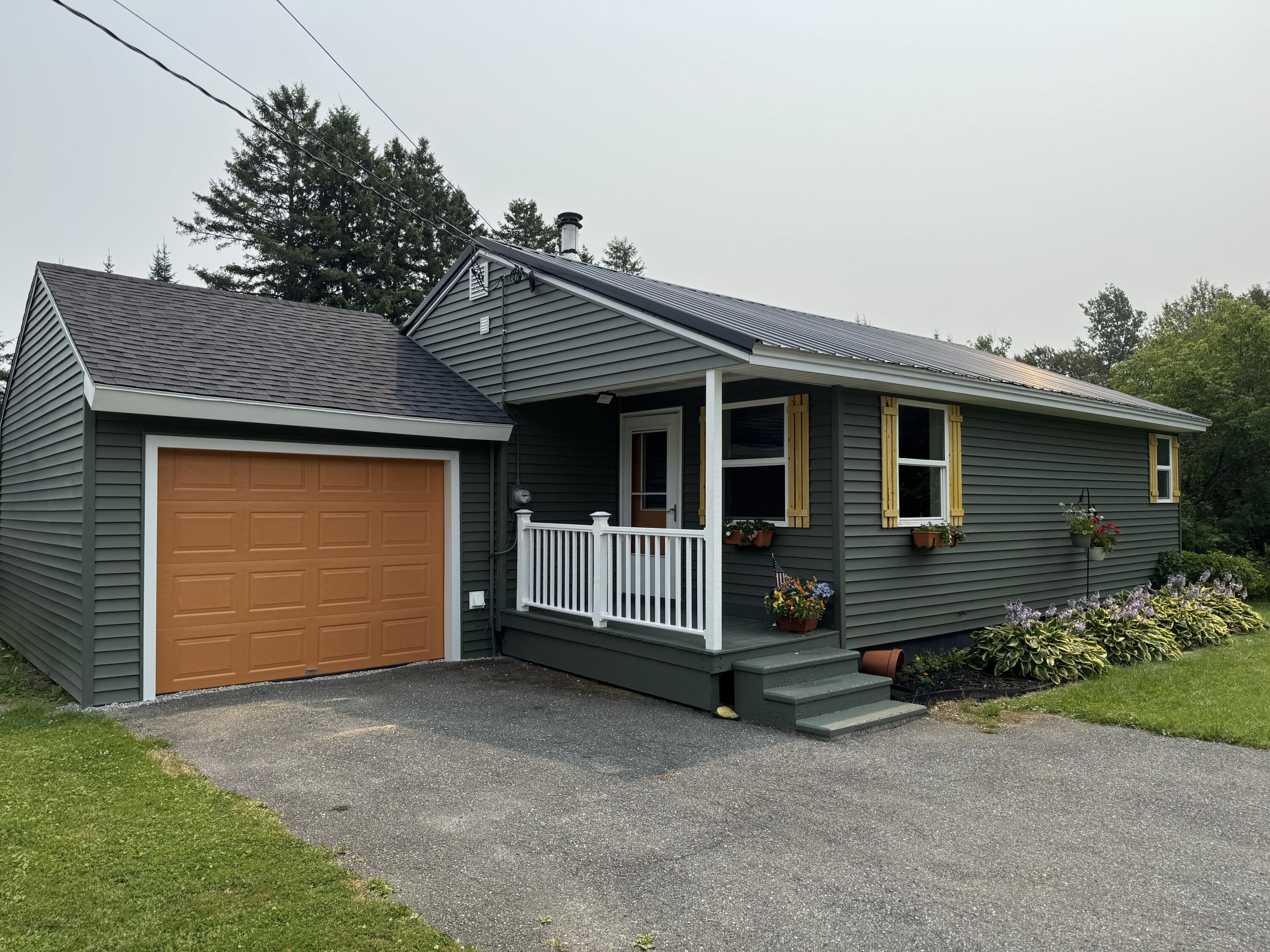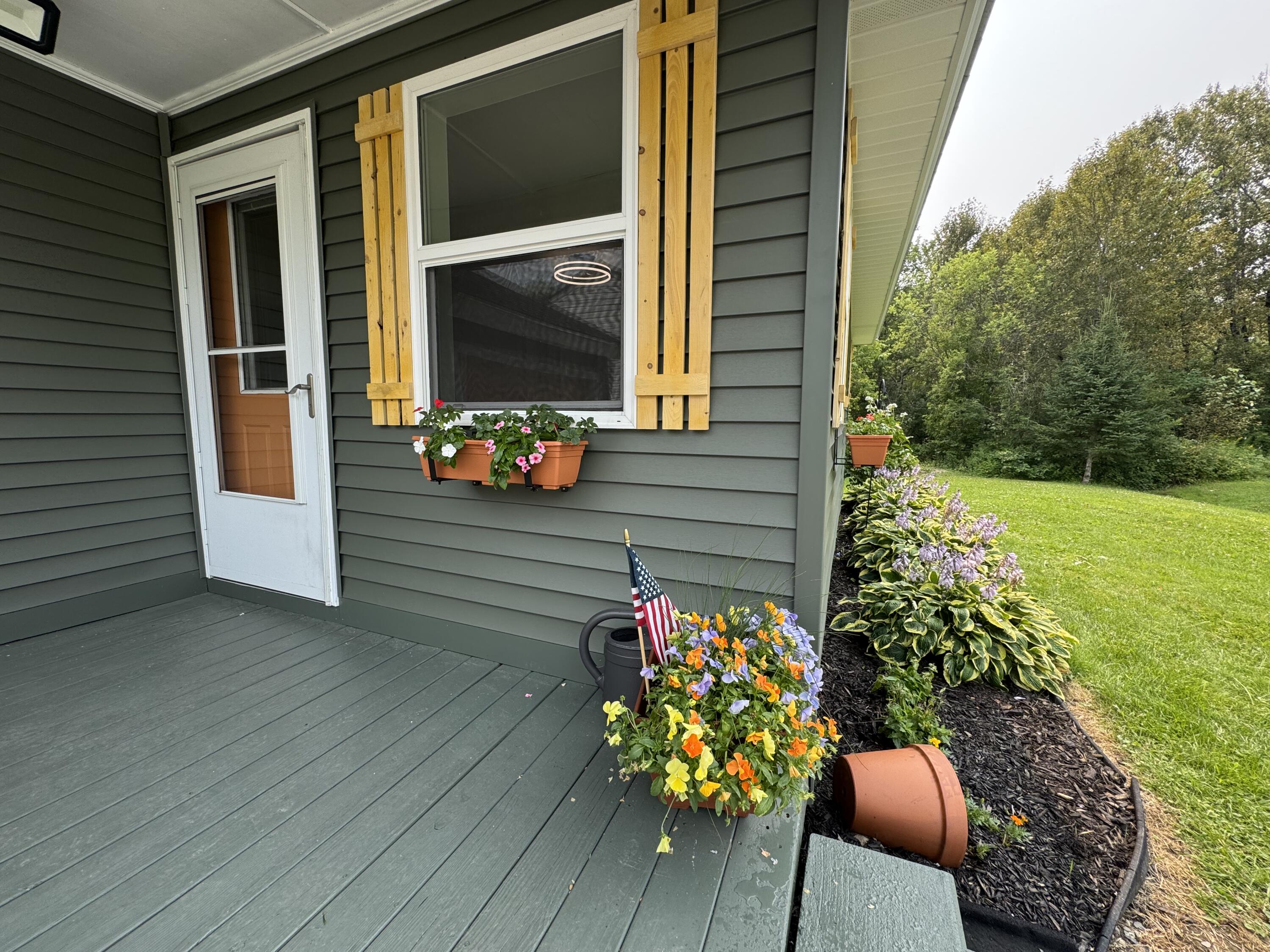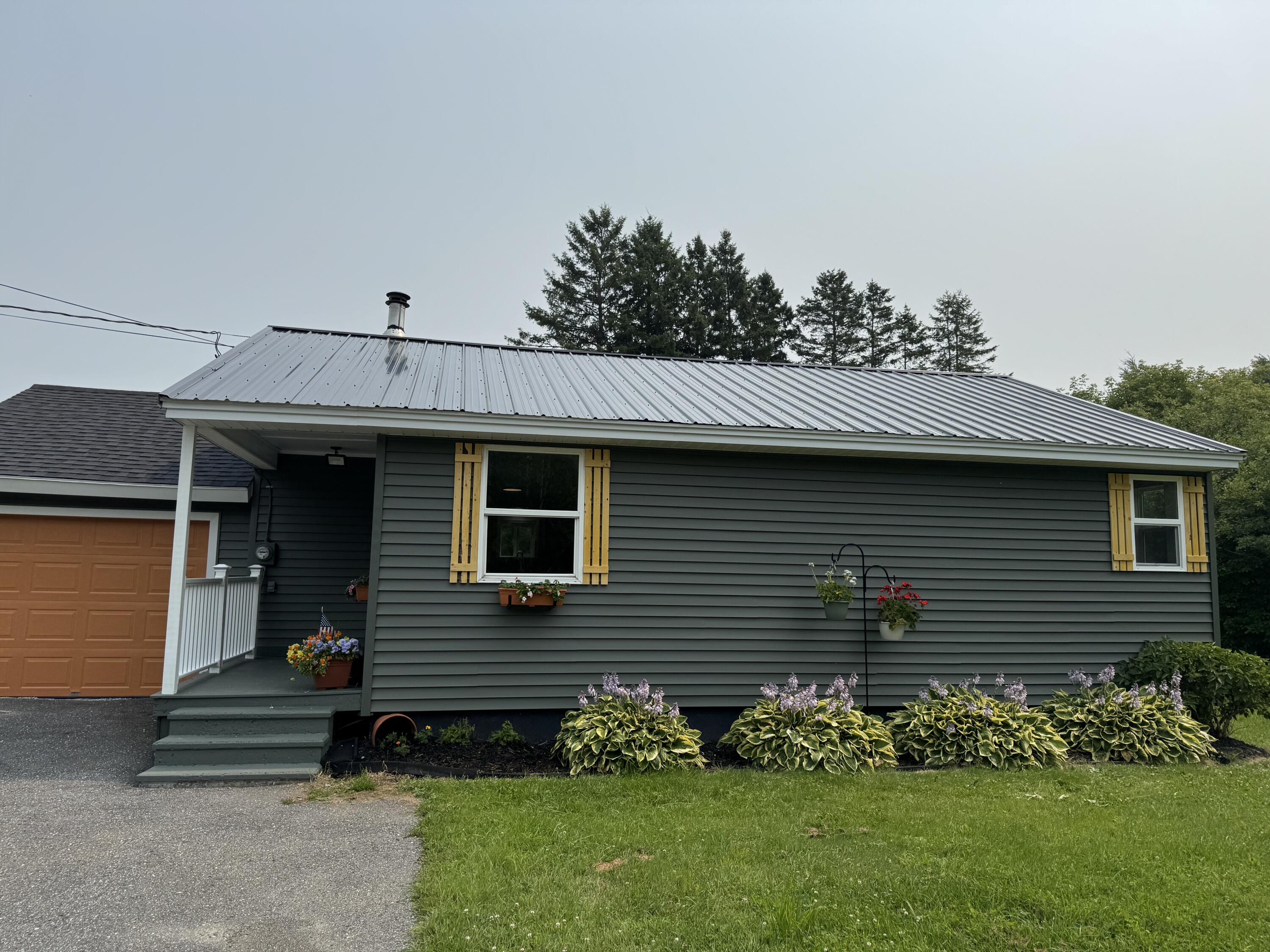


Listed by
Mia Pangburn
Kieffer Real Estate
Last updated:
August 4, 2025, 10:18 AM
MLS#
1632906
Source:
ME MREIS
About This Home
Home Facts
Single Family
1 Bath
2 Bedrooms
Built in 1953
Price Summary
179,900
$262 per Sq. Ft.
MLS #:
1632906
Last Updated:
August 4, 2025, 10:18 AM
Rooms & Interior
Bedrooms
Total Bedrooms:
2
Bathrooms
Total Bathrooms:
1
Full Bathrooms:
1
Interior
Living Area:
686 Sq. Ft.
Structure
Structure
Architectural Style:
Ranch
Building Area:
686 Sq. Ft.
Year Built:
1953
Lot
Lot Size (Sq. Ft):
6,534
Finances & Disclosures
Price:
$179,900
Price per Sq. Ft:
$262 per Sq. Ft.
Contact an Agent
Yes, I would like more information from Coldwell Banker. Please use and/or share my information with a Coldwell Banker agent to contact me about my real estate needs.
By clicking Contact I agree a Coldwell Banker Agent may contact me by phone or text message including by automated means and prerecorded messages about real estate services, and that I can access real estate services without providing my phone number. I acknowledge that I have read and agree to the Terms of Use and Privacy Notice.
Contact an Agent
Yes, I would like more information from Coldwell Banker. Please use and/or share my information with a Coldwell Banker agent to contact me about my real estate needs.
By clicking Contact I agree a Coldwell Banker Agent may contact me by phone or text message including by automated means and prerecorded messages about real estate services, and that I can access real estate services without providing my phone number. I acknowledge that I have read and agree to the Terms of Use and Privacy Notice.