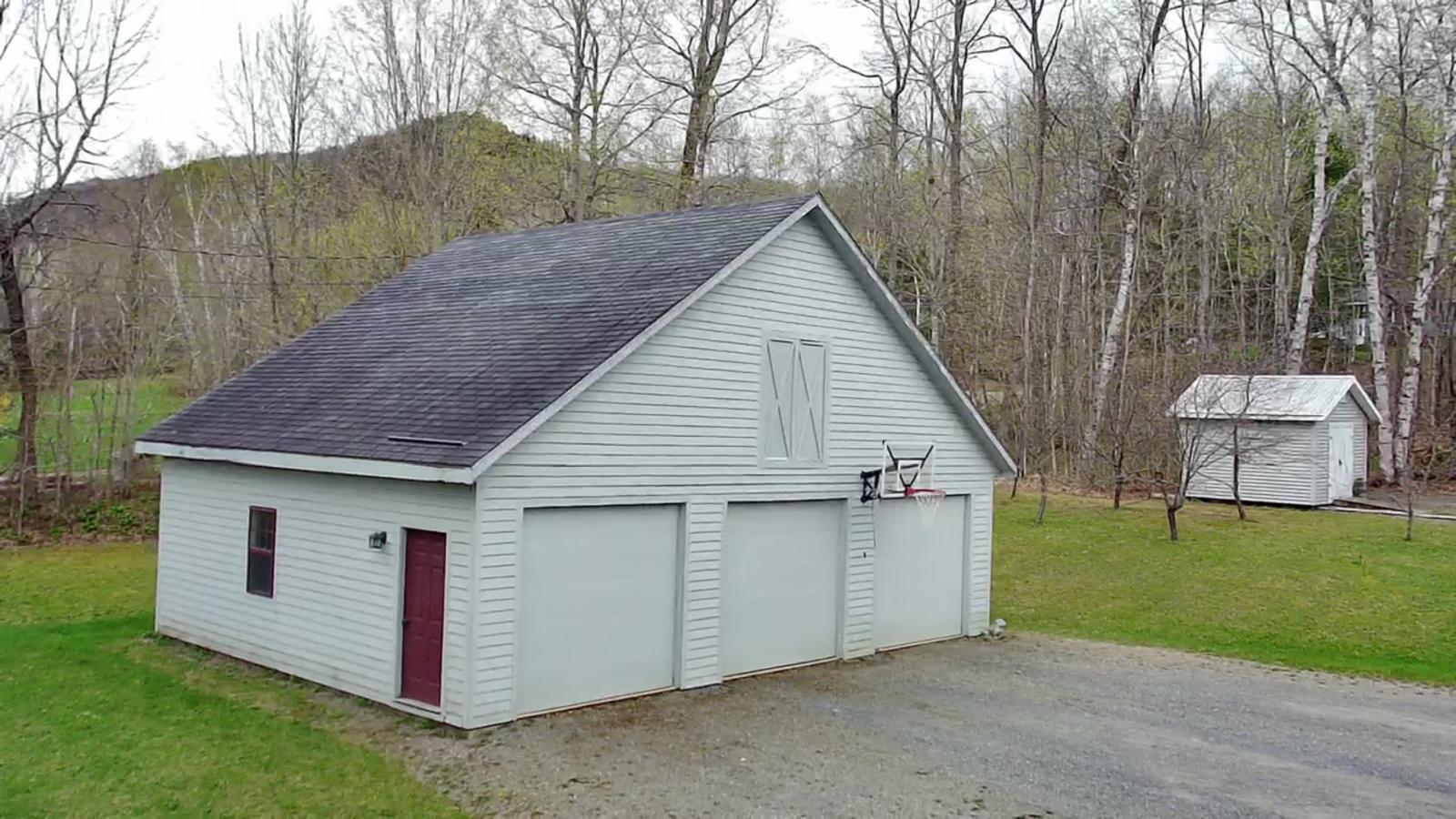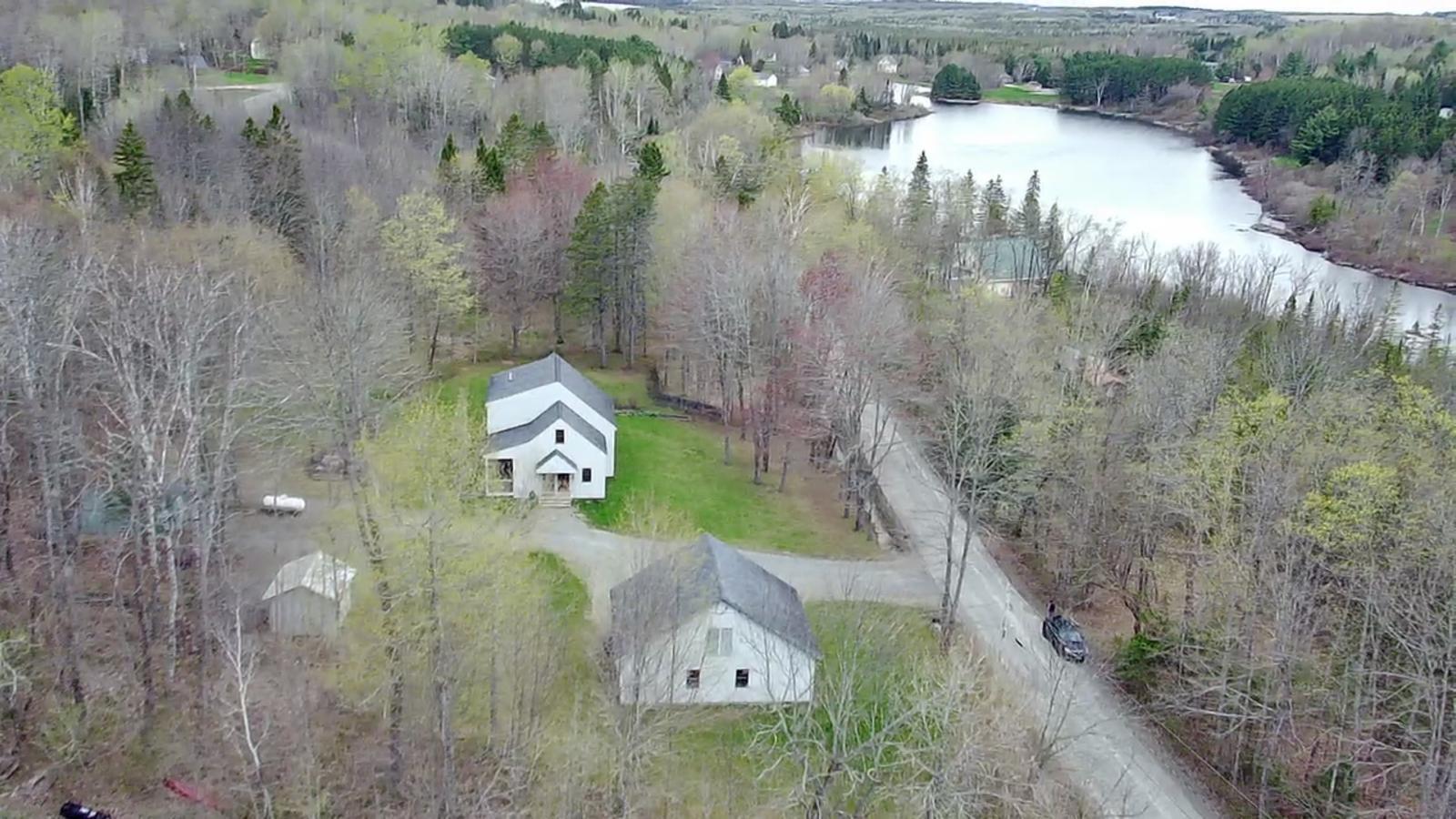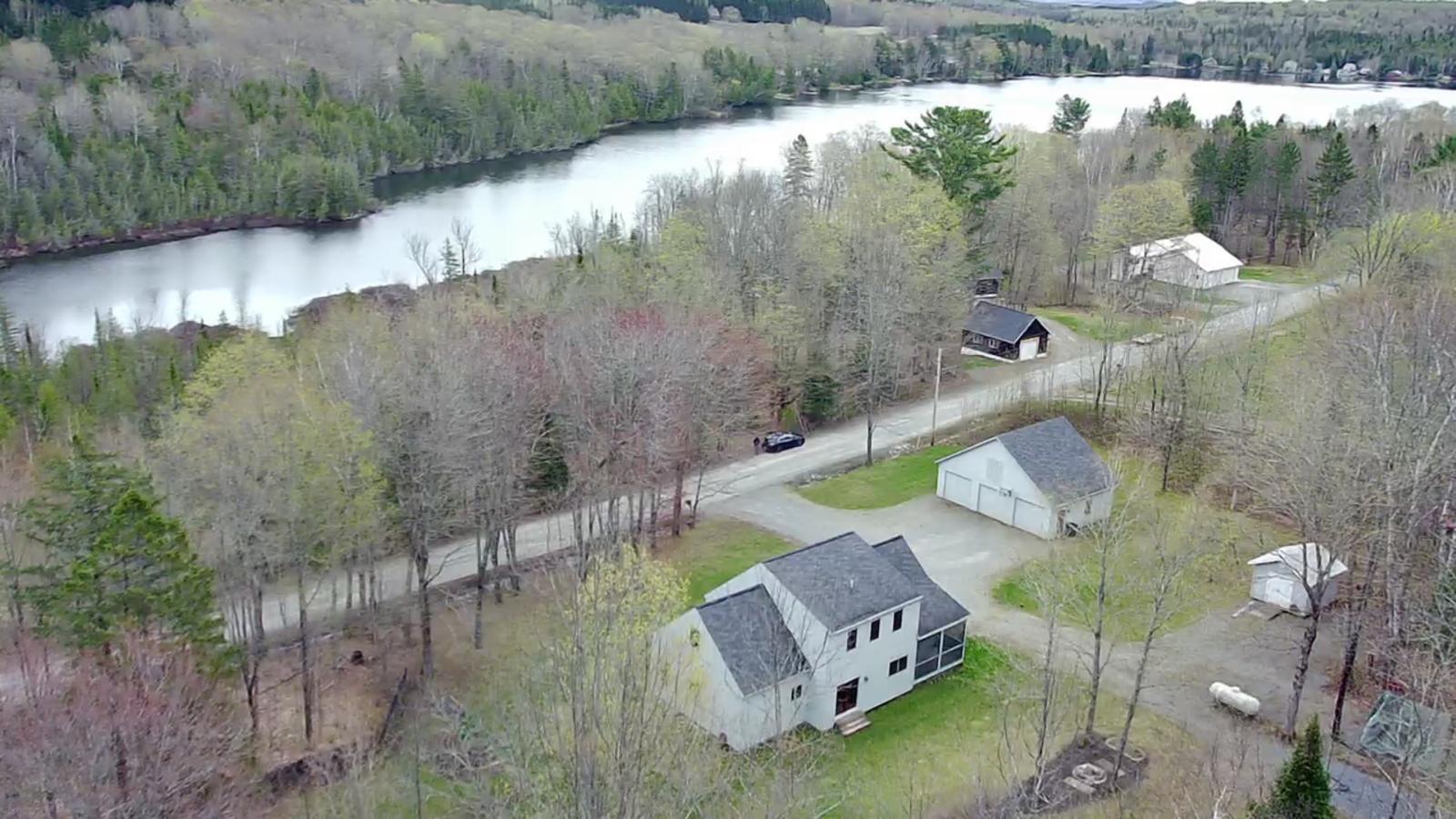


27 Lakeshore Drive, Presque Isle, ME 04769
$465,000
3
Beds
4
Baths
2,270
Sq Ft
Single Family
Active
Listed by
Leigh Smith
RE/MAX County
Last updated:
June 5, 2025, 03:05 PM
MLS#
1622307
Source:
ME MREIS
About This Home
Home Facts
Single Family
4 Baths
3 Bedrooms
Built in 2008
Price Summary
465,000
$204 per Sq. Ft.
MLS #:
1622307
Last Updated:
June 5, 2025, 03:05 PM
Rooms & Interior
Bedrooms
Total Bedrooms:
3
Bathrooms
Total Bathrooms:
4
Full Bathrooms:
3
Interior
Living Area:
2,270 Sq. Ft.
Structure
Structure
Architectural Style:
Contemporary
Building Area:
2,270 Sq. Ft.
Year Built:
2008
Lot
Lot Size (Sq. Ft):
196,020
Finances & Disclosures
Price:
$465,000
Price per Sq. Ft:
$204 per Sq. Ft.
Contact an Agent
Yes, I would like more information from Coldwell Banker. Please use and/or share my information with a Coldwell Banker agent to contact me about my real estate needs.
By clicking Contact I agree a Coldwell Banker Agent may contact me by phone or text message including by automated means and prerecorded messages about real estate services, and that I can access real estate services without providing my phone number. I acknowledge that I have read and agree to the Terms of Use and Privacy Notice.
Contact an Agent
Yes, I would like more information from Coldwell Banker. Please use and/or share my information with a Coldwell Banker agent to contact me about my real estate needs.
By clicking Contact I agree a Coldwell Banker Agent may contact me by phone or text message including by automated means and prerecorded messages about real estate services, and that I can access real estate services without providing my phone number. I acknowledge that I have read and agree to the Terms of Use and Privacy Notice.