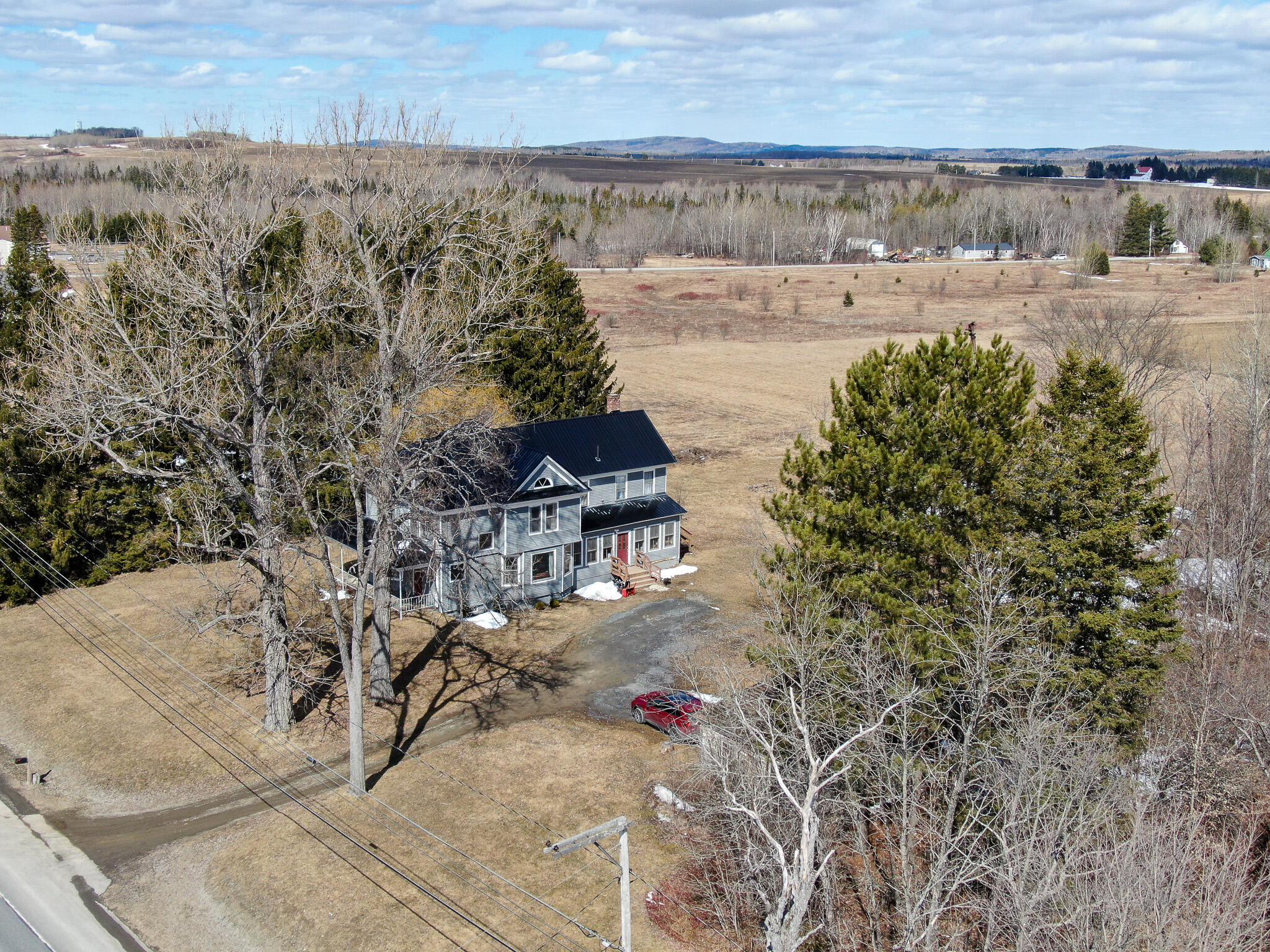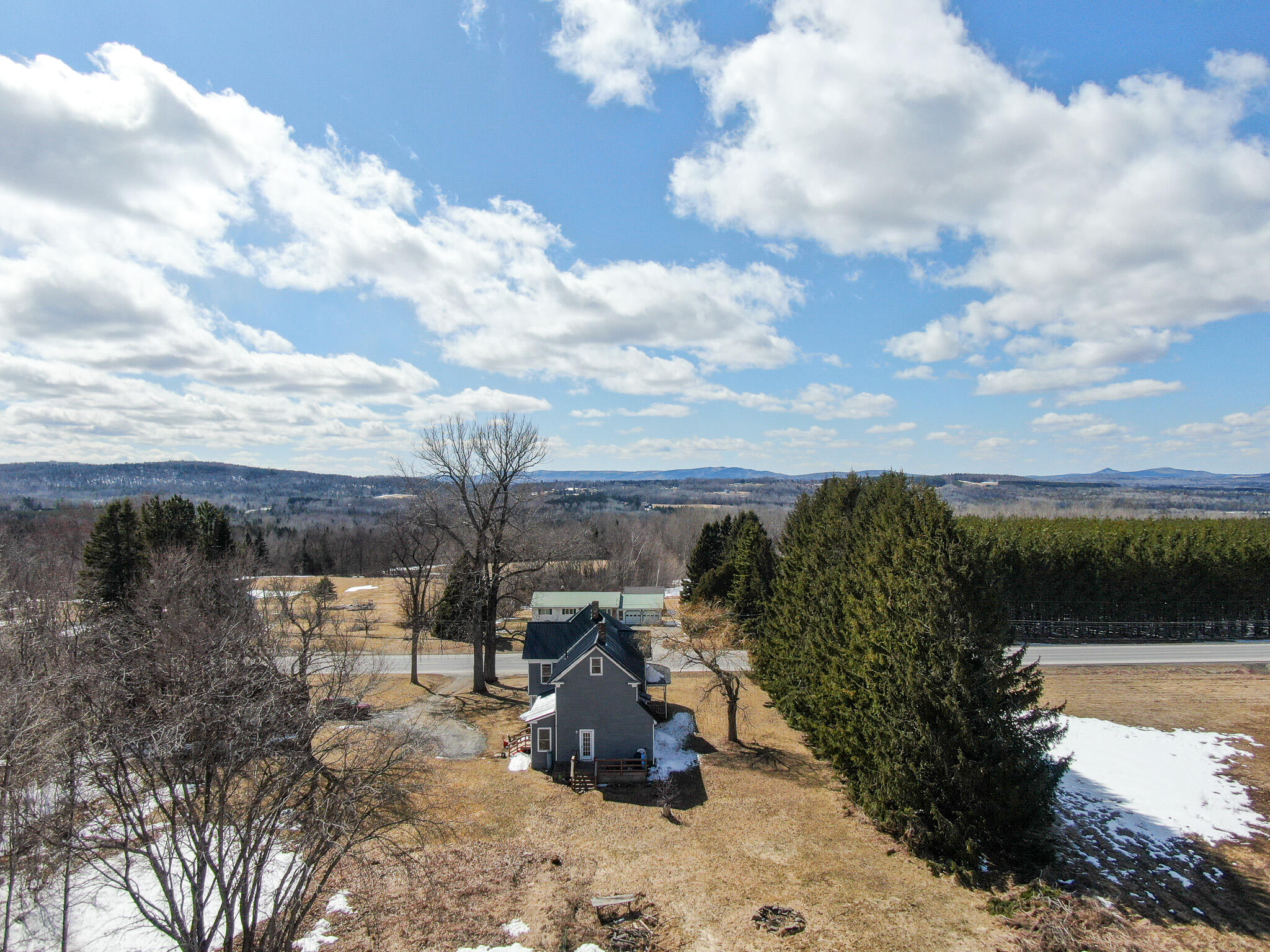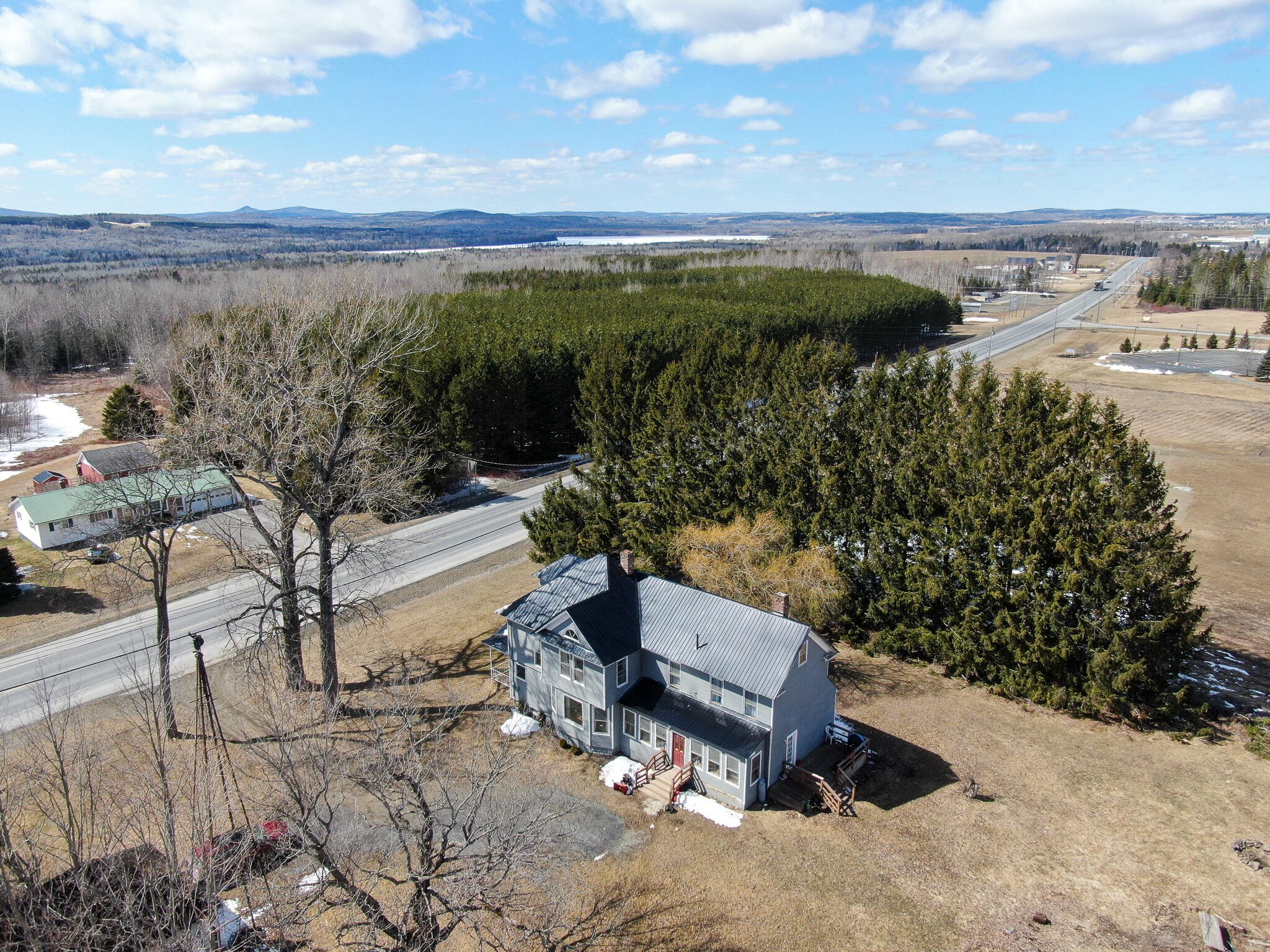200 Houlton Road, Presque Isle, ME 04769
$249,900
4
Beds
3
Baths
2,674
Sq Ft
Single Family
Active
Listed by
Carmen Mcphail
Morgan Espling
United Country Lifestyle Properties Of Maine
Last updated:
June 5, 2025, 03:05 PM
MLS#
1618765
Source:
ME MREIS
About This Home
Home Facts
Single Family
3 Baths
4 Bedrooms
Built in 1859
Price Summary
249,900
$93 per Sq. Ft.
MLS #:
1618765
Last Updated:
June 5, 2025, 03:05 PM
Rooms & Interior
Bedrooms
Total Bedrooms:
4
Bathrooms
Total Bathrooms:
3
Full Bathrooms:
1
Interior
Living Area:
2,674 Sq. Ft.
Structure
Structure
Architectural Style:
Farmhouse, Victorian
Building Area:
2,674 Sq. Ft.
Year Built:
1859
Lot
Lot Size (Sq. Ft):
56,628
Finances & Disclosures
Price:
$249,900
Price per Sq. Ft:
$93 per Sq. Ft.
Contact an Agent
Yes, I would like more information from Coldwell Banker. Please use and/or share my information with a Coldwell Banker agent to contact me about my real estate needs.
By clicking Contact I agree a Coldwell Banker Agent may contact me by phone or text message including by automated means and prerecorded messages about real estate services, and that I can access real estate services without providing my phone number. I acknowledge that I have read and agree to the Terms of Use and Privacy Notice.
Contact an Agent
Yes, I would like more information from Coldwell Banker. Please use and/or share my information with a Coldwell Banker agent to contact me about my real estate needs.
By clicking Contact I agree a Coldwell Banker Agent may contact me by phone or text message including by automated means and prerecorded messages about real estate services, and that I can access real estate services without providing my phone number. I acknowledge that I have read and agree to the Terms of Use and Privacy Notice.


