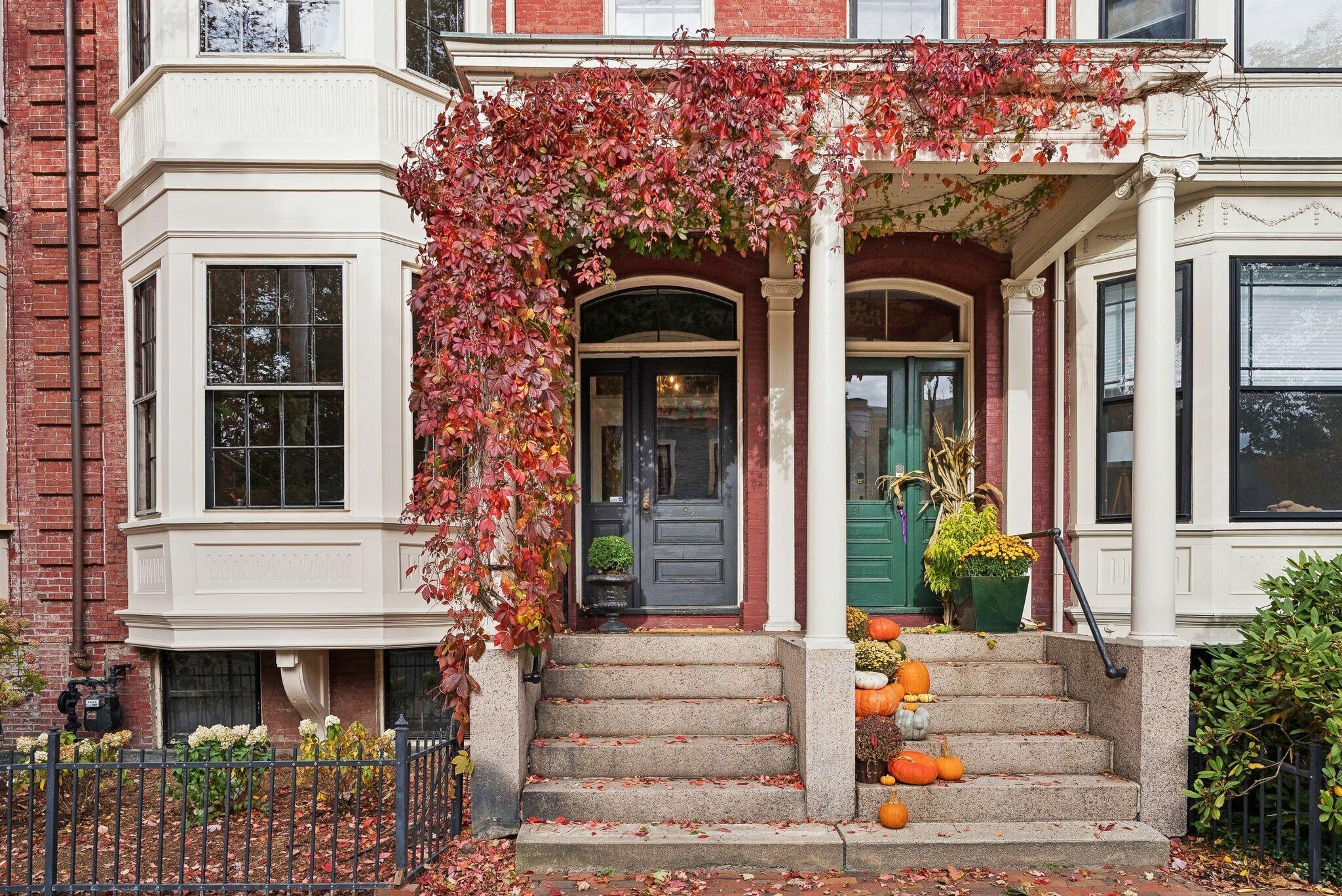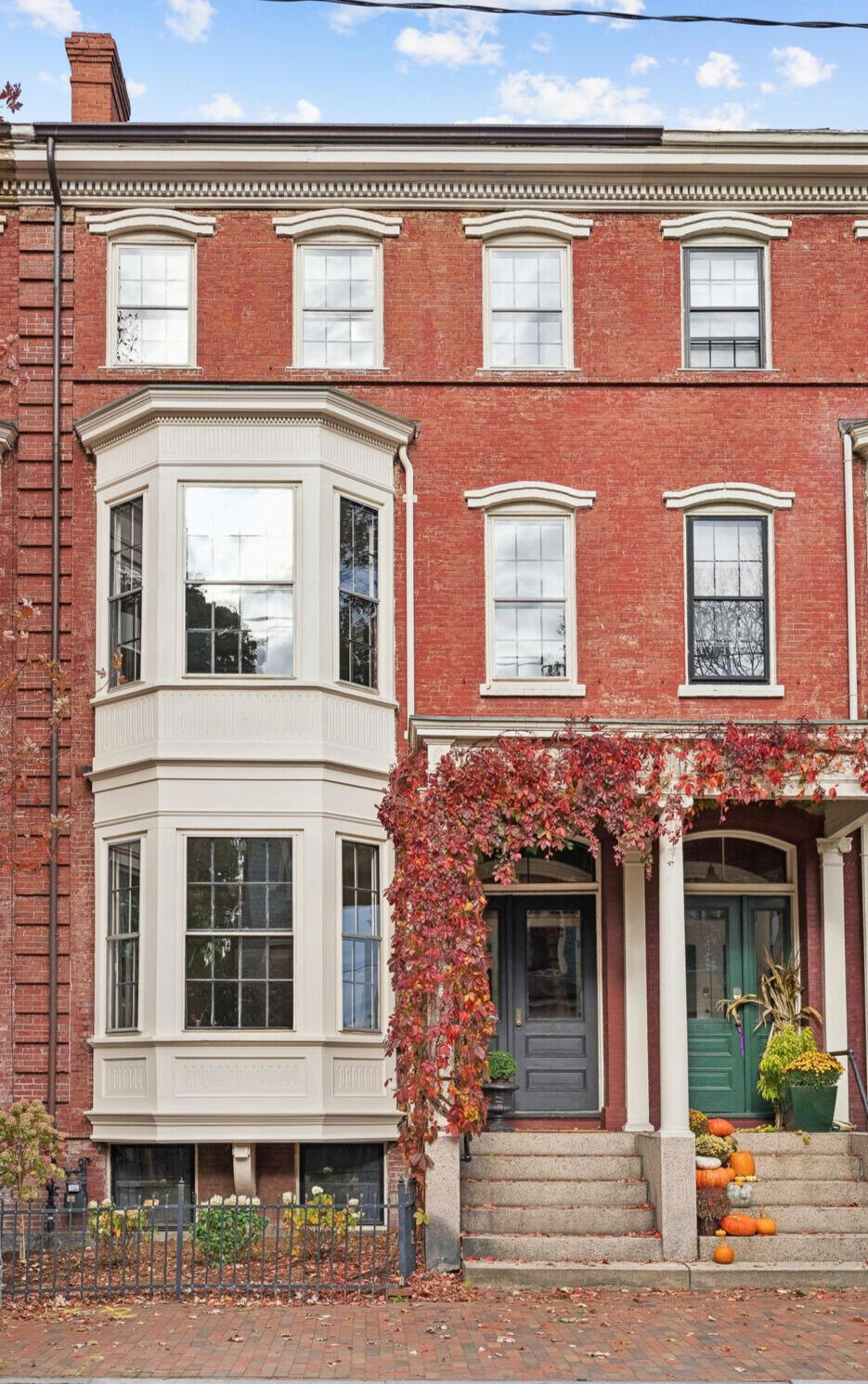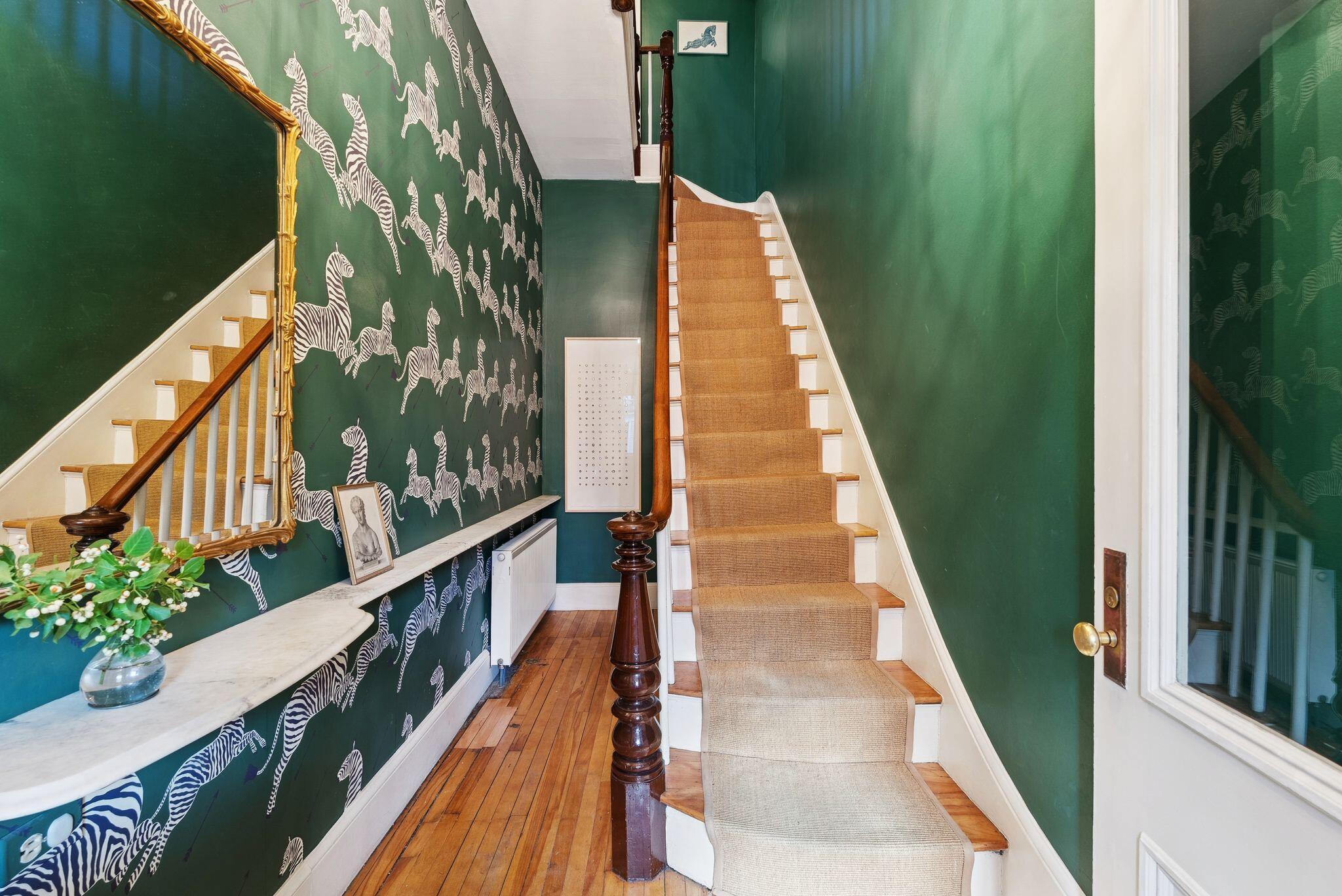


93 Pine Street, Portland, ME 04102
$1,295,000
4
Beds
3
Baths
2,946
Sq Ft
Single Family
Pending
Listed by
David Banks
RE/MAX By The Bay
Last updated:
December 17, 2025, 10:05 AM
MLS#
1641205
Source:
ME MREIS
About This Home
Home Facts
Single Family
3 Baths
4 Bedrooms
Built in 1865
Price Summary
1,295,000
$439 per Sq. Ft.
MLS #:
1641205
Last Updated:
December 17, 2025, 10:05 AM
Rooms & Interior
Bedrooms
Total Bedrooms:
4
Bathrooms
Total Bathrooms:
3
Full Bathrooms:
3
Interior
Living Area:
2,946 Sq. Ft.
Structure
Structure
Architectural Style:
New Englander
Building Area:
2,946 Sq. Ft.
Year Built:
1865
Lot
Lot Size (Sq. Ft):
1,742
Finances & Disclosures
Price:
$1,295,000
Price per Sq. Ft:
$439 per Sq. Ft.
Contact an Agent
Yes, I would like more information from Coldwell Banker. Please use and/or share my information with a Coldwell Banker agent to contact me about my real estate needs.
By clicking Contact I agree a Coldwell Banker Agent may contact me by phone or text message including by automated means and prerecorded messages about real estate services, and that I can access real estate services without providing my phone number. I acknowledge that I have read and agree to the Terms of Use and Privacy Notice.
Contact an Agent
Yes, I would like more information from Coldwell Banker. Please use and/or share my information with a Coldwell Banker agent to contact me about my real estate needs.
By clicking Contact I agree a Coldwell Banker Agent may contact me by phone or text message including by automated means and prerecorded messages about real estate services, and that I can access real estate services without providing my phone number. I acknowledge that I have read and agree to the Terms of Use and Privacy Notice.