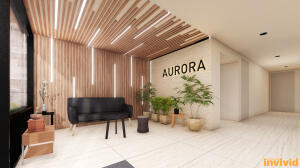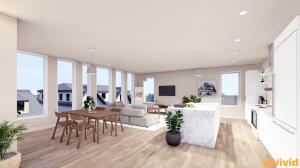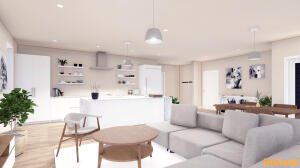


64 Pine Street #301, Portland, ME 04102
$1,595,000
3
Beds
3
Baths
1,531
Sq Ft
Single Family
Active
Listed by
Thomas Landry
Benchmark Real Estate
Last updated:
August 7, 2025, 12:14 PM
MLS#
1633377
Source:
ME MREIS
About This Home
Home Facts
Single Family
3 Baths
3 Bedrooms
Built in 2026
Price Summary
1,595,000
$1,041 per Sq. Ft.
MLS #:
1633377
Last Updated:
August 7, 2025, 12:14 PM
Rooms & Interior
Bedrooms
Total Bedrooms:
3
Bathrooms
Total Bathrooms:
3
Full Bathrooms:
2
Interior
Living Area:
1,531 Sq. Ft.
Structure
Structure
Architectural Style:
Contemporary, High Rise
Building Area:
1,531 Sq. Ft.
Year Built:
2026
Lot
Lot Size (Sq. Ft):
9,583
Finances & Disclosures
Price:
$1,595,000
Price per Sq. Ft:
$1,041 per Sq. Ft.
Contact an Agent
Yes, I would like more information from Coldwell Banker. Please use and/or share my information with a Coldwell Banker agent to contact me about my real estate needs.
By clicking Contact I agree a Coldwell Banker Agent may contact me by phone or text message including by automated means and prerecorded messages about real estate services, and that I can access real estate services without providing my phone number. I acknowledge that I have read and agree to the Terms of Use and Privacy Notice.
Contact an Agent
Yes, I would like more information from Coldwell Banker. Please use and/or share my information with a Coldwell Banker agent to contact me about my real estate needs.
By clicking Contact I agree a Coldwell Banker Agent may contact me by phone or text message including by automated means and prerecorded messages about real estate services, and that I can access real estate services without providing my phone number. I acknowledge that I have read and agree to the Terms of Use and Privacy Notice.