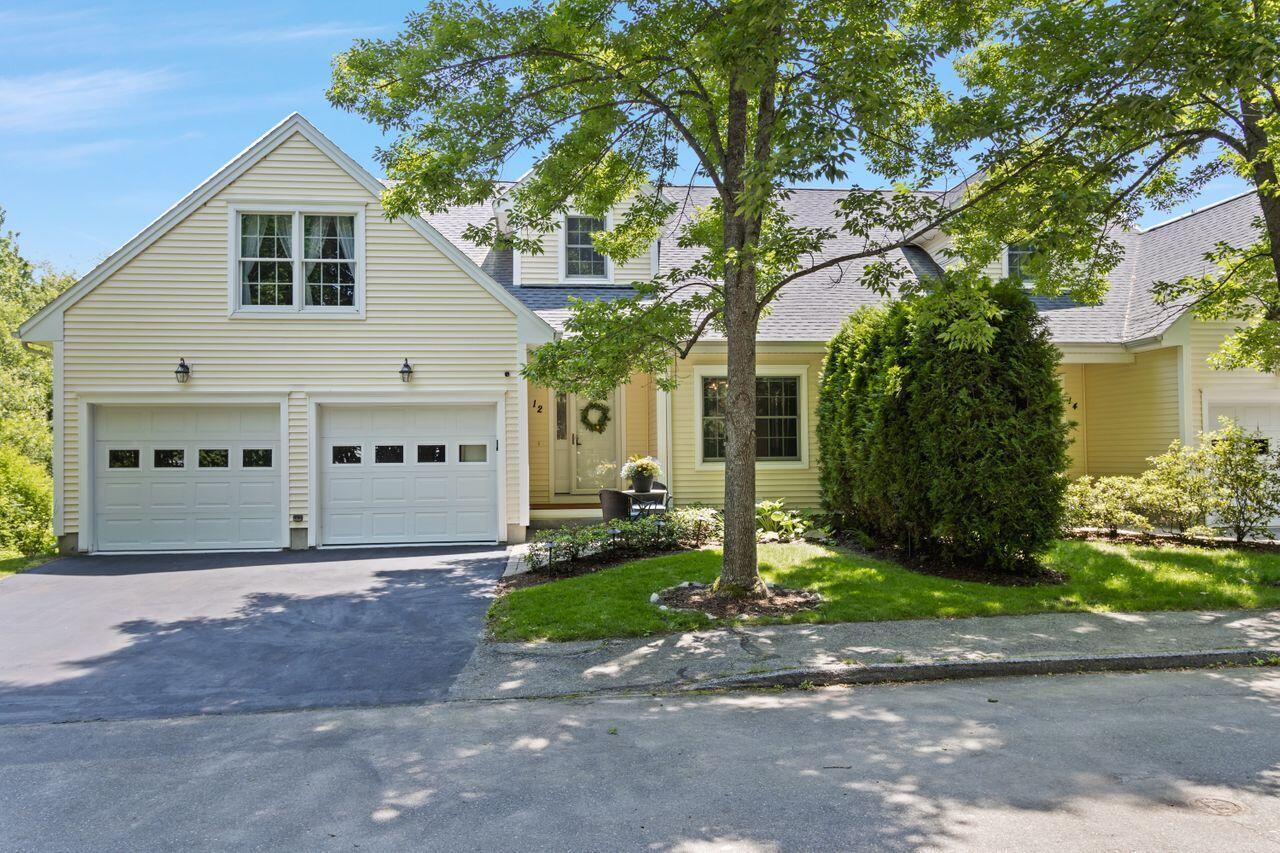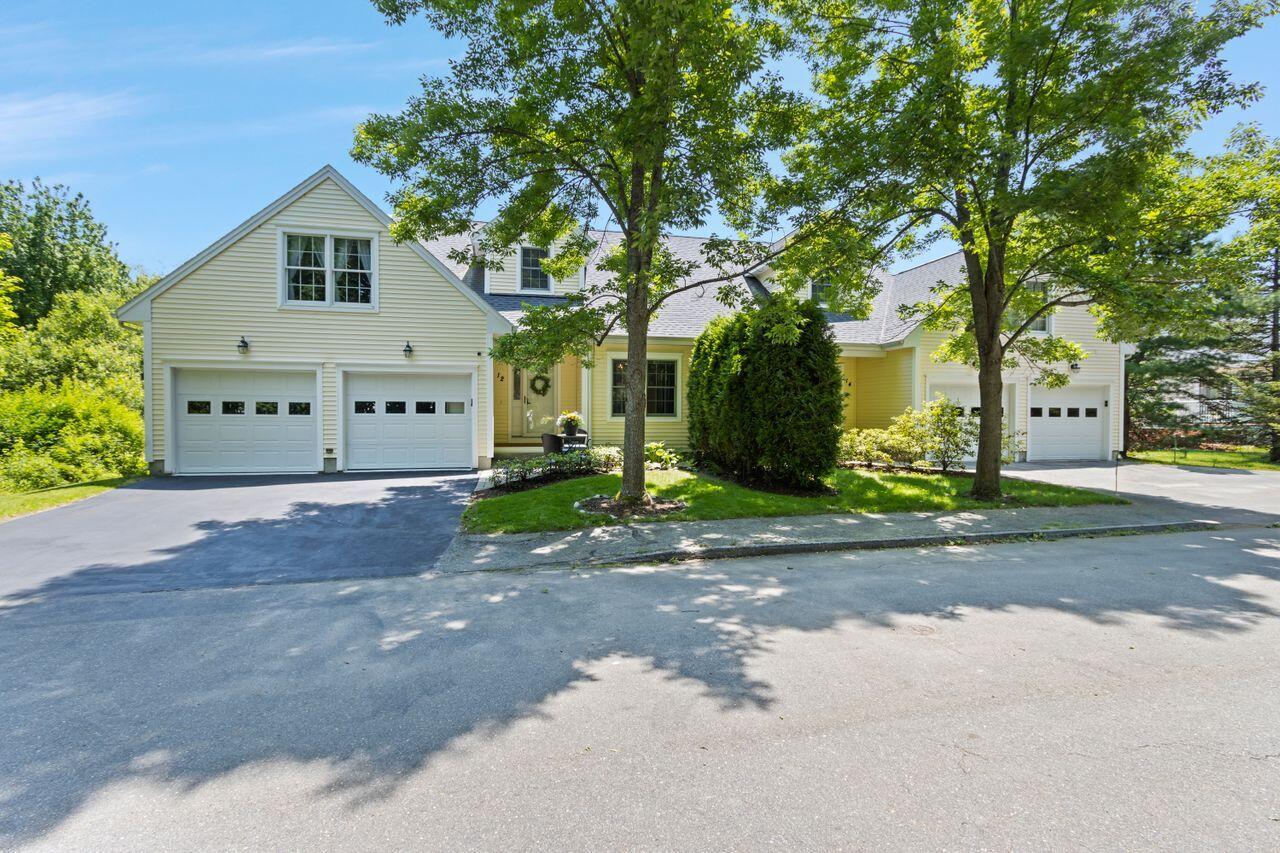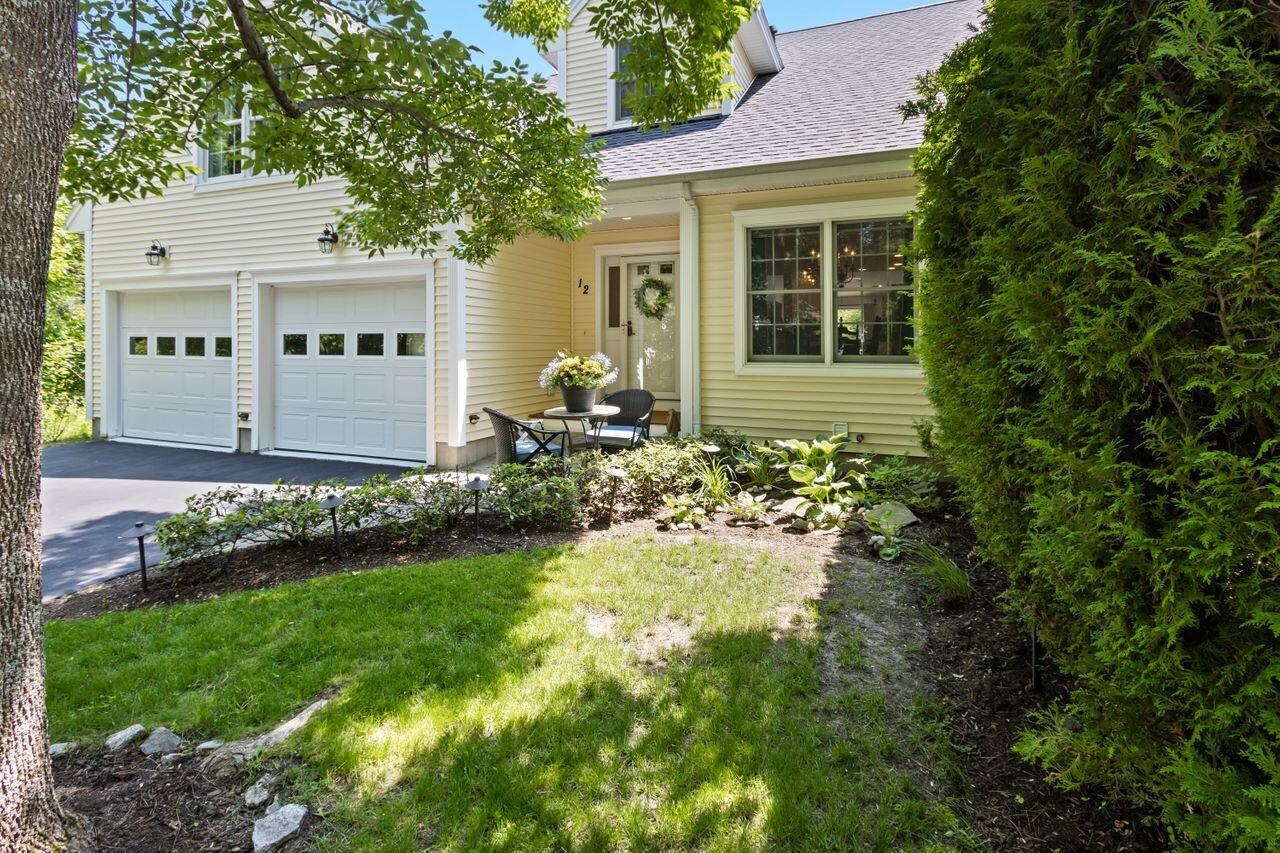


12 Kimberly Court #1, Portland, ME 04103
$667,500
3
Beds
3
Baths
2,310
Sq Ft
Single Family
Active
Last updated:
June 19, 2025, 03:46 AM
MLS#
1627048
Source:
ME MREIS
About This Home
Home Facts
Single Family
3 Baths
3 Bedrooms
Built in 2003
Price Summary
667,500
$288 per Sq. Ft.
MLS #:
1627048
Last Updated:
June 19, 2025, 03:46 AM
Rooms & Interior
Bedrooms
Total Bedrooms:
3
Bathrooms
Total Bathrooms:
3
Full Bathrooms:
3
Interior
Living Area:
2,310 Sq. Ft.
Structure
Structure
Architectural Style:
Colonial
Building Area:
2,310 Sq. Ft.
Year Built:
2003
Finances & Disclosures
Price:
$667,500
Price per Sq. Ft:
$288 per Sq. Ft.
Contact an Agent
Yes, I would like more information from Coldwell Banker. Please use and/or share my information with a Coldwell Banker agent to contact me about my real estate needs.
By clicking Contact I agree a Coldwell Banker Agent may contact me by phone or text message including by automated means and prerecorded messages about real estate services, and that I can access real estate services without providing my phone number. I acknowledge that I have read and agree to the Terms of Use and Privacy Notice.
Contact an Agent
Yes, I would like more information from Coldwell Banker. Please use and/or share my information with a Coldwell Banker agent to contact me about my real estate needs.
By clicking Contact I agree a Coldwell Banker Agent may contact me by phone or text message including by automated means and prerecorded messages about real estate services, and that I can access real estate services without providing my phone number. I acknowledge that I have read and agree to the Terms of Use and Privacy Notice.