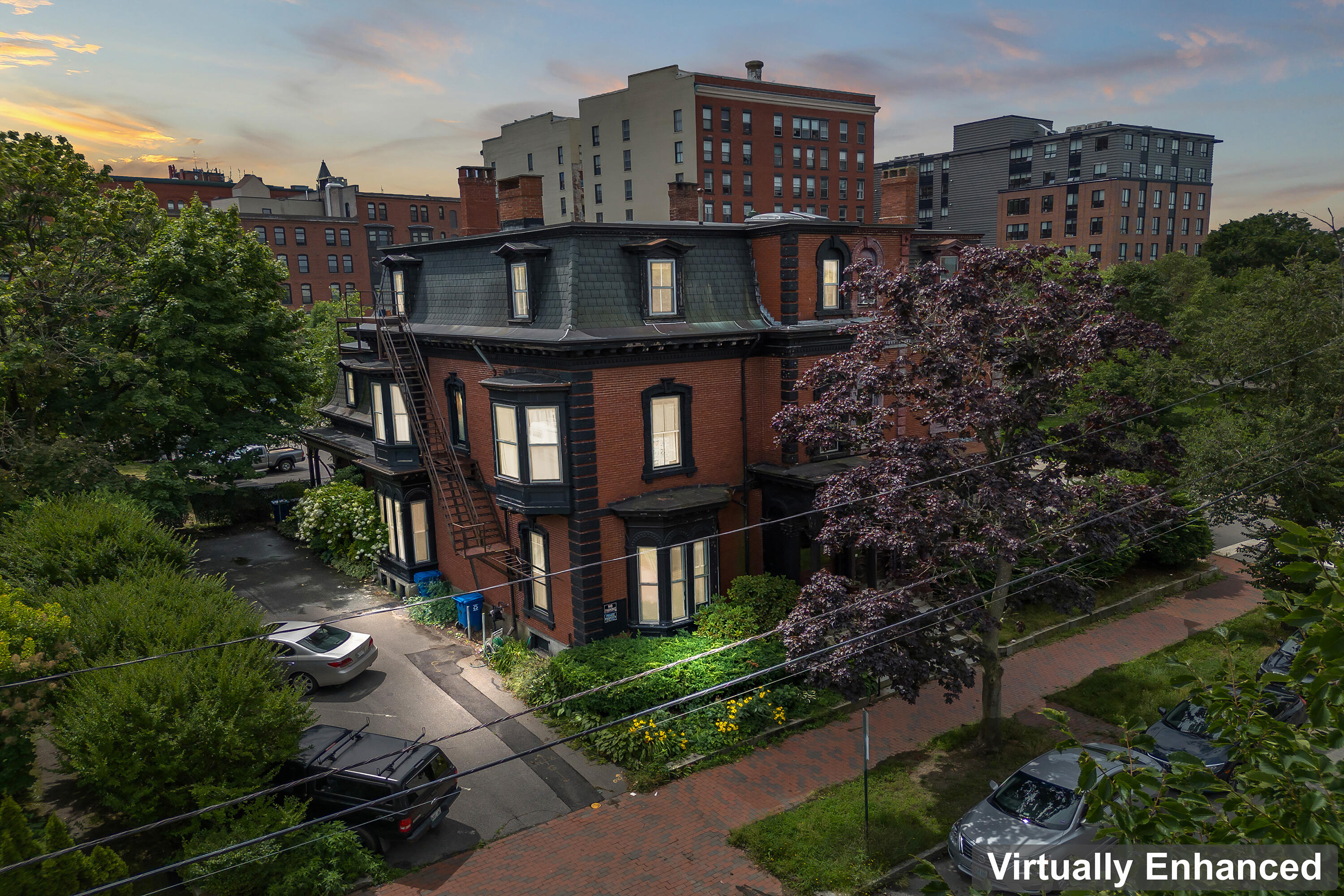Local Realty Service Provided By: Coldwell Banker Sandy River Realty

12 Deering Street #3, Portland, ME 04101
$662,500
2
Beds
2
Baths
1,561
Sq Ft
Single Family
Sold
Listed by
Cheryl Pelletier
Bought with Tim Dunham Realty
Tim Dunham Realty
MLS#
1601552
Source:
ME MREIS
Sorry, we are unable to map this address
About This Home
Home Facts
Single Family
2 Baths
2 Bedrooms
Built in 1870
Price Summary
650,000
$416 per Sq. Ft.
MLS #:
1601552
Sold:
September 27, 2024
Rooms & Interior
Bedrooms
Total Bedrooms:
2
Bathrooms
Total Bathrooms:
2
Full Bathrooms:
2
Interior
Living Area:
1,561 Sq. Ft.
Structure
Structure
Architectural Style:
Victorian
Building Area:
1,561 Sq. Ft.
Year Built:
1870
Finances & Disclosures
Price:
$650,000
Price per Sq. Ft:
$416 per Sq. Ft.
MREIS Multiple Listing Service™ system
Listing data is derived in whole or in part from the Maine IDX & is for consumers' personal, noncommercial use only. Dimensions are approximate and not guaranteed. All data should be independently verified. © 2023 Maine Real Estate Information System, Inc. All Rights Reserved