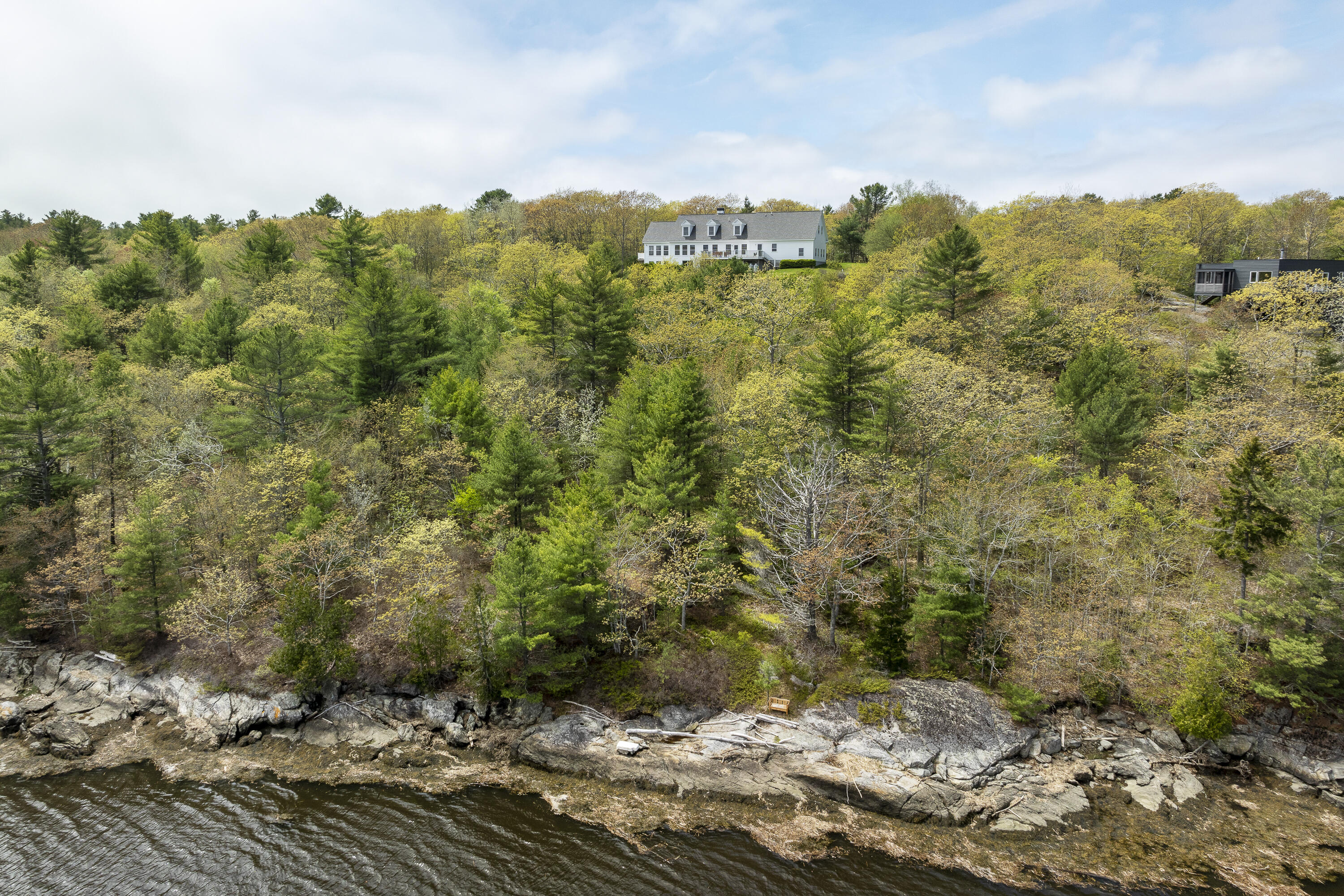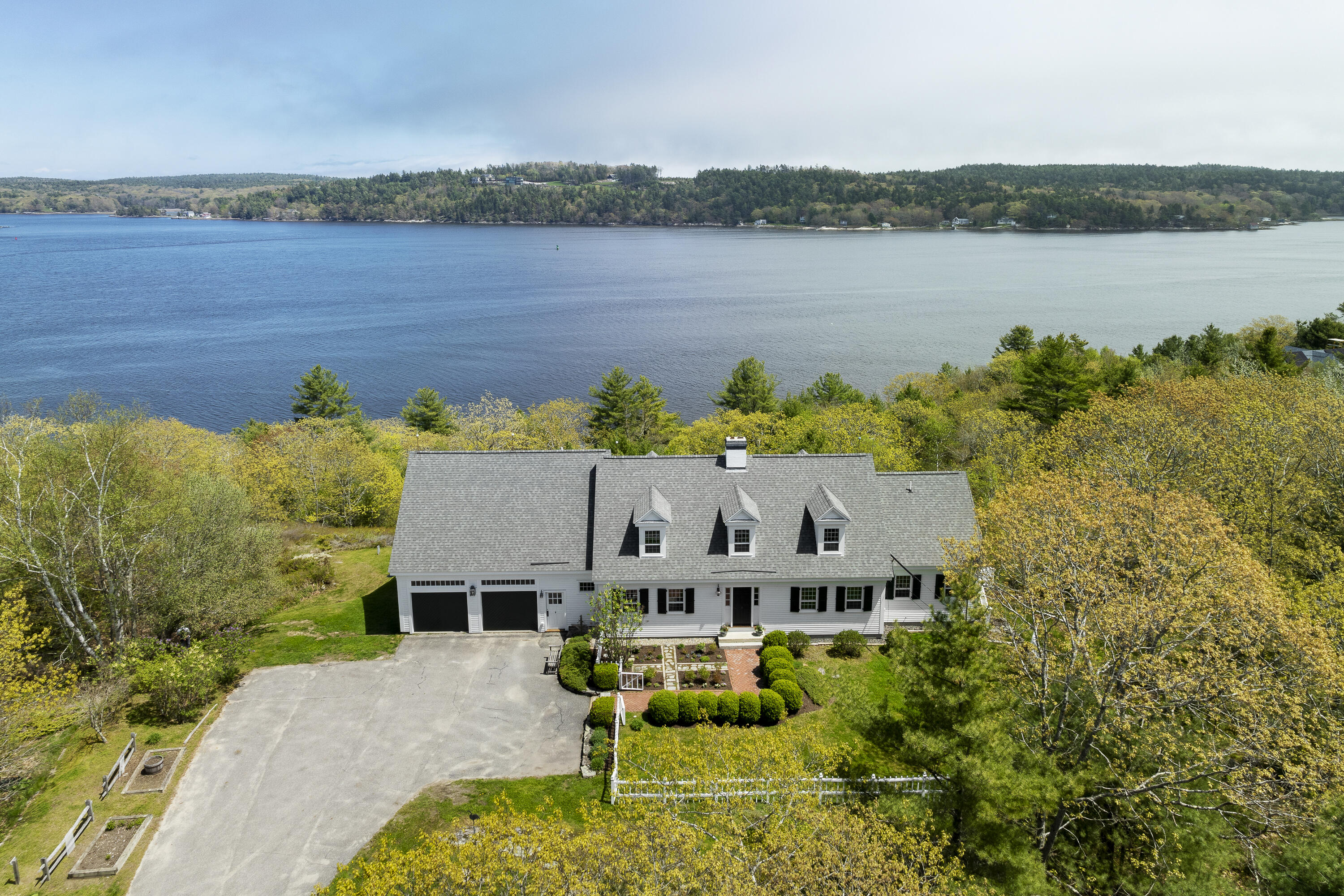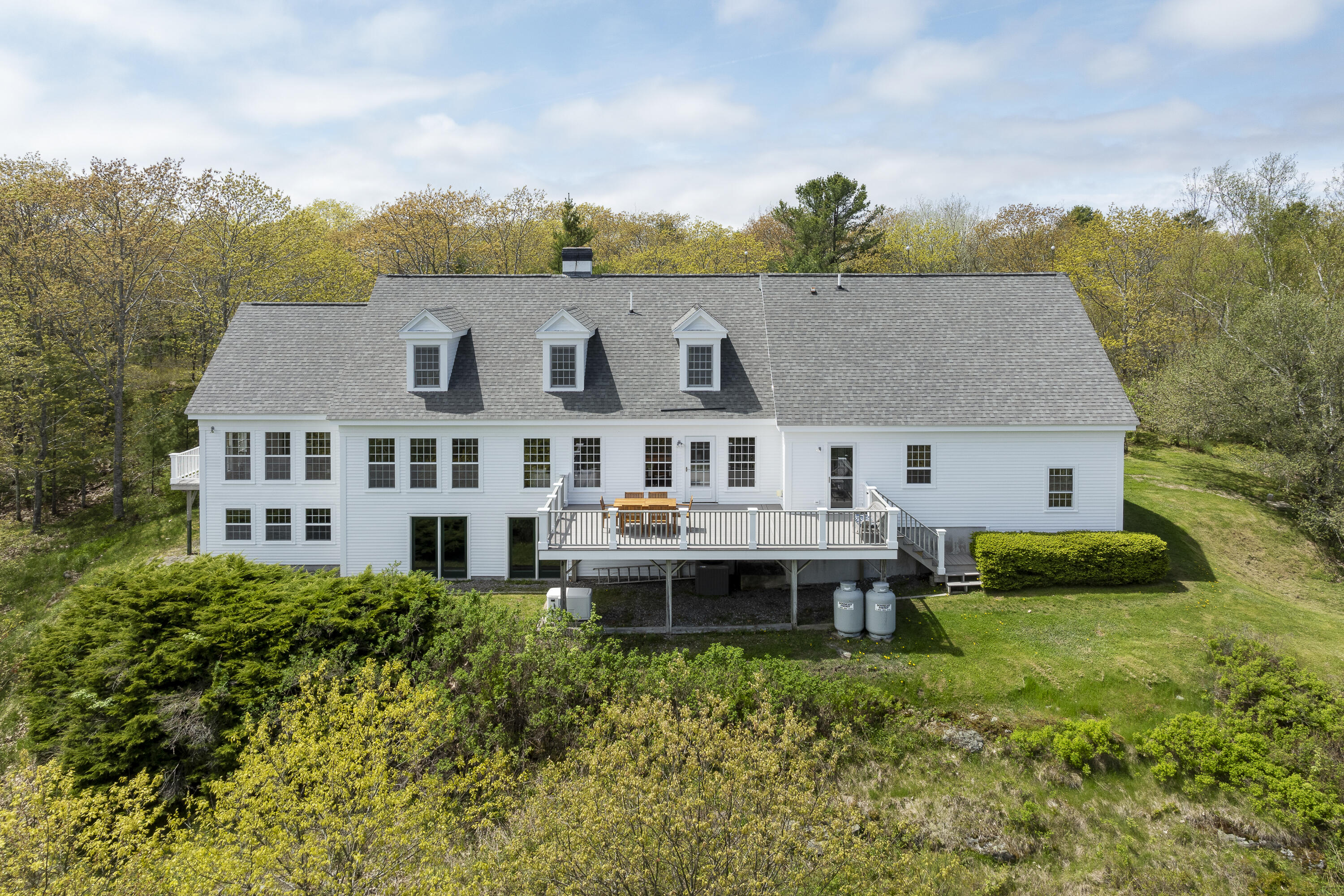200 Captain John Parker Road, Phippsburg, ME 04562
$1,495,000
4
Beds
4
Baths
3,276
Sq Ft
Single Family
Active
Listed by
Heather Shields
Legacy Properties Sotheby'S International Realty
Last updated:
June 11, 2025, 08:49 PM
MLS#
1623802
Source:
ME MREIS
About This Home
Home Facts
Single Family
4 Baths
4 Bedrooms
Built in 1988
Price Summary
1,495,000
$456 per Sq. Ft.
MLS #:
1623802
Last Updated:
June 11, 2025, 08:49 PM
Rooms & Interior
Bedrooms
Total Bedrooms:
4
Bathrooms
Total Bathrooms:
4
Full Bathrooms:
4
Interior
Living Area:
3,276 Sq. Ft.
Structure
Structure
Building Area:
3,276 Sq. Ft.
Year Built:
1988
Lot
Lot Size (Sq. Ft):
365,904
Finances & Disclosures
Price:
$1,495,000
Price per Sq. Ft:
$456 per Sq. Ft.
Contact an Agent
Yes, I would like more information from Coldwell Banker. Please use and/or share my information with a Coldwell Banker agent to contact me about my real estate needs.
By clicking Contact I agree a Coldwell Banker Agent may contact me by phone or text message including by automated means and prerecorded messages about real estate services, and that I can access real estate services without providing my phone number. I acknowledge that I have read and agree to the Terms of Use and Privacy Notice.
Contact an Agent
Yes, I would like more information from Coldwell Banker. Please use and/or share my information with a Coldwell Banker agent to contact me about my real estate needs.
By clicking Contact I agree a Coldwell Banker Agent may contact me by phone or text message including by automated means and prerecorded messages about real estate services, and that I can access real estate services without providing my phone number. I acknowledge that I have read and agree to the Terms of Use and Privacy Notice.


