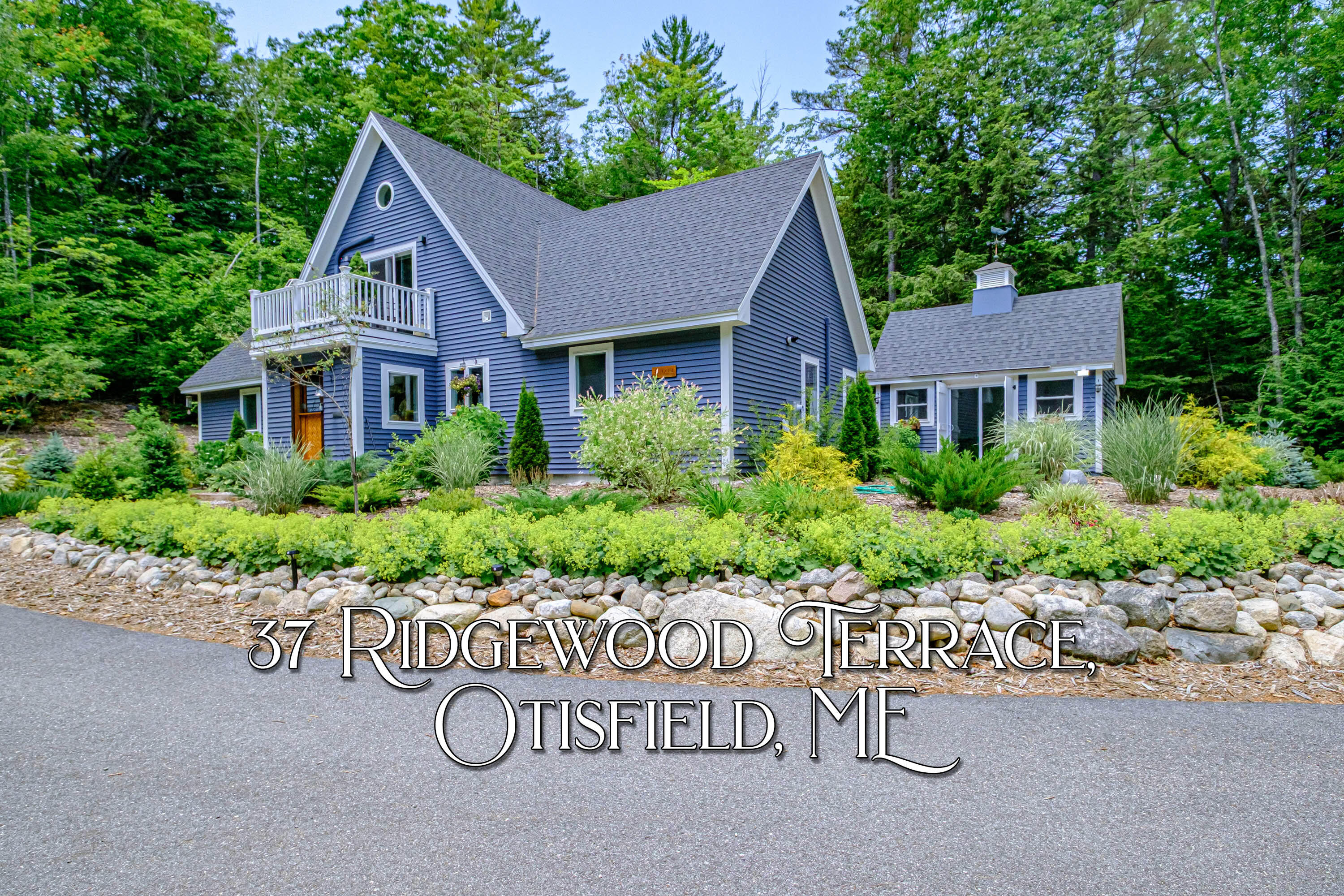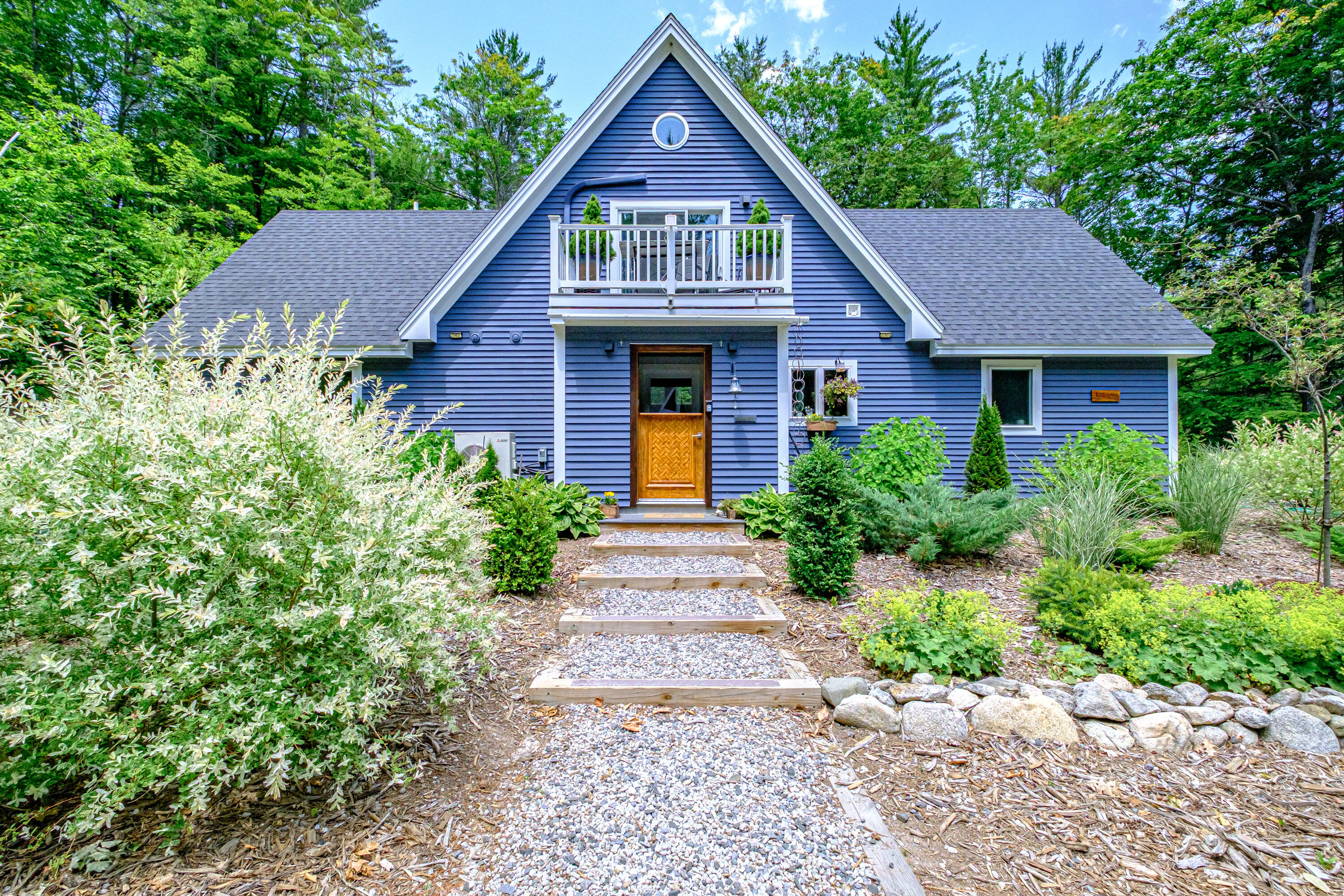


37 Ridgewood Terrace, Otisfield, ME 04270
Active
Listed by
Monica Laverdiere
Davis Turner
Bearfoot Realty
Last updated:
October 7, 2025, 09:43 PM
MLS#
1628418
Source:
ME MREIS
About This Home
Home Facts
Single Family
3 Baths
2 Bedrooms
Built in 2019
Price Summary
598,000
$337 per Sq. Ft.
MLS #:
1628418
Last Updated:
October 7, 2025, 09:43 PM
Rooms & Interior
Bedrooms
Total Bedrooms:
2
Bathrooms
Total Bathrooms:
3
Full Bathrooms:
2
Interior
Living Area:
1,770 Sq. Ft.
Structure
Structure
Building Area:
1,770 Sq. Ft.
Year Built:
2019
Lot
Lot Size (Sq. Ft):
91,476
Finances & Disclosures
Price:
$598,000
Price per Sq. Ft:
$337 per Sq. Ft.
Contact an Agent
Yes, I would like more information from Coldwell Banker. Please use and/or share my information with a Coldwell Banker agent to contact me about my real estate needs.
By clicking Contact I agree a Coldwell Banker Agent may contact me by phone or text message including by automated means and prerecorded messages about real estate services, and that I can access real estate services without providing my phone number. I acknowledge that I have read and agree to the Terms of Use and Privacy Notice.
Contact an Agent
Yes, I would like more information from Coldwell Banker. Please use and/or share my information with a Coldwell Banker agent to contact me about my real estate needs.
By clicking Contact I agree a Coldwell Banker Agent may contact me by phone or text message including by automated means and prerecorded messages about real estate services, and that I can access real estate services without providing my phone number. I acknowledge that I have read and agree to the Terms of Use and Privacy Notice.