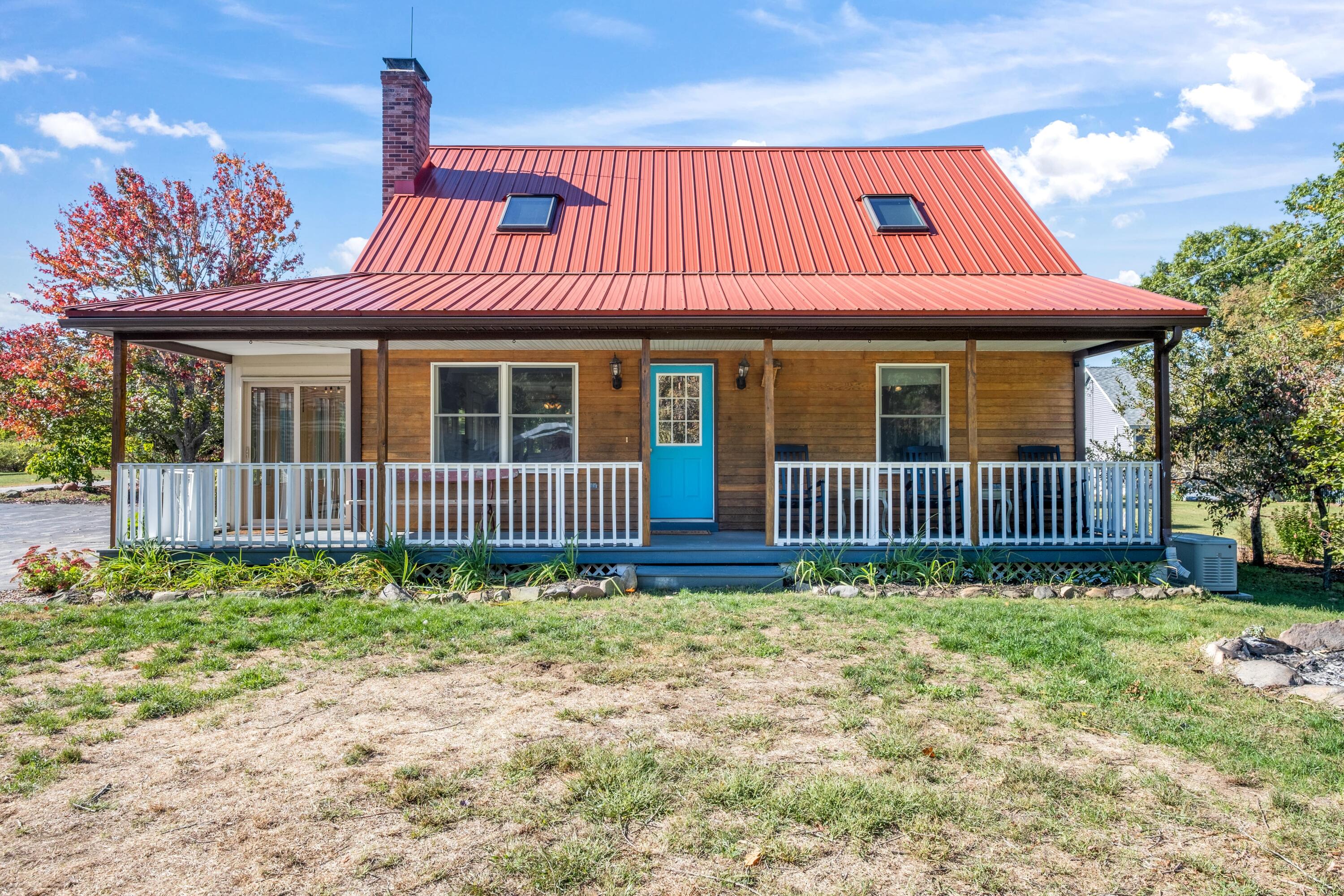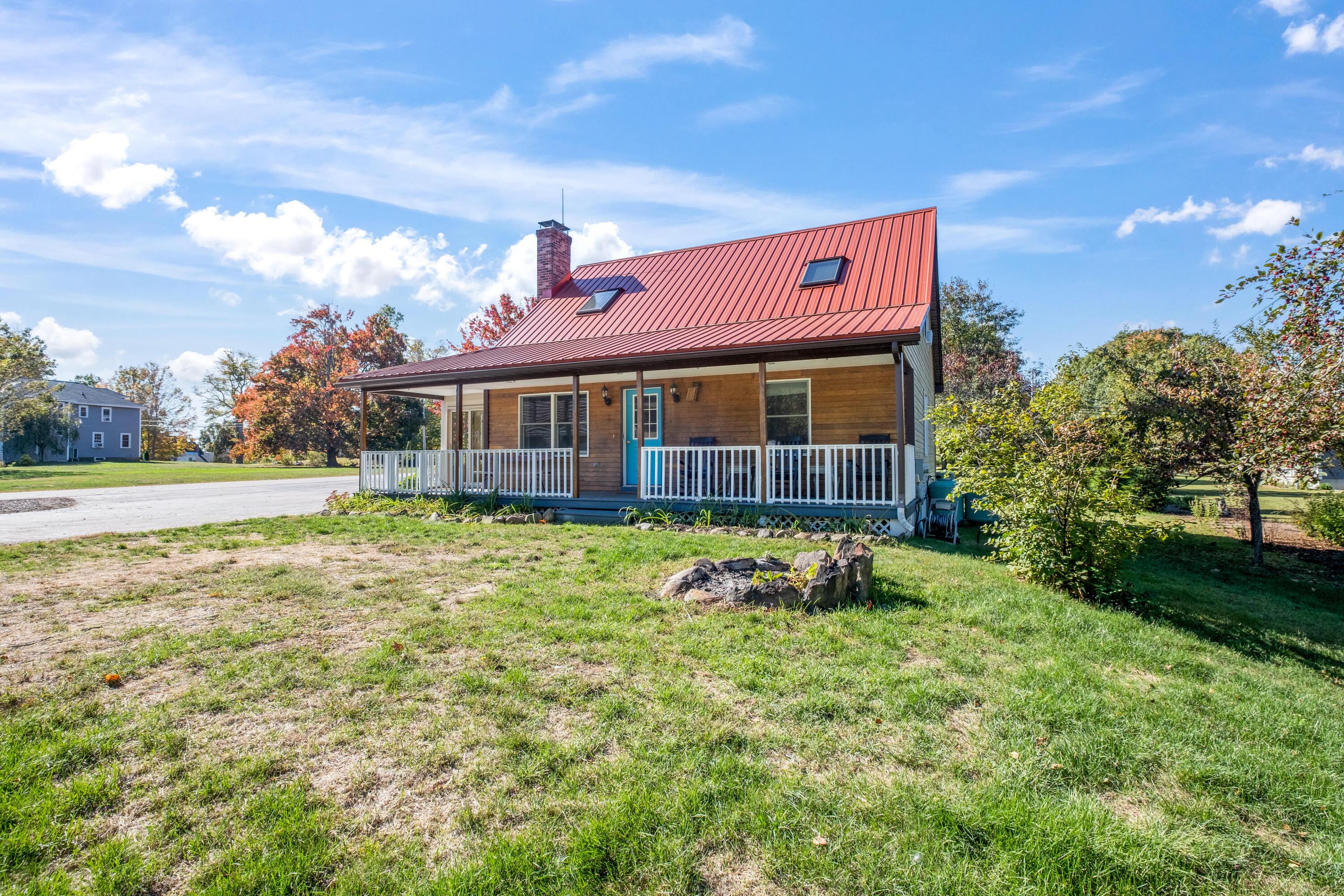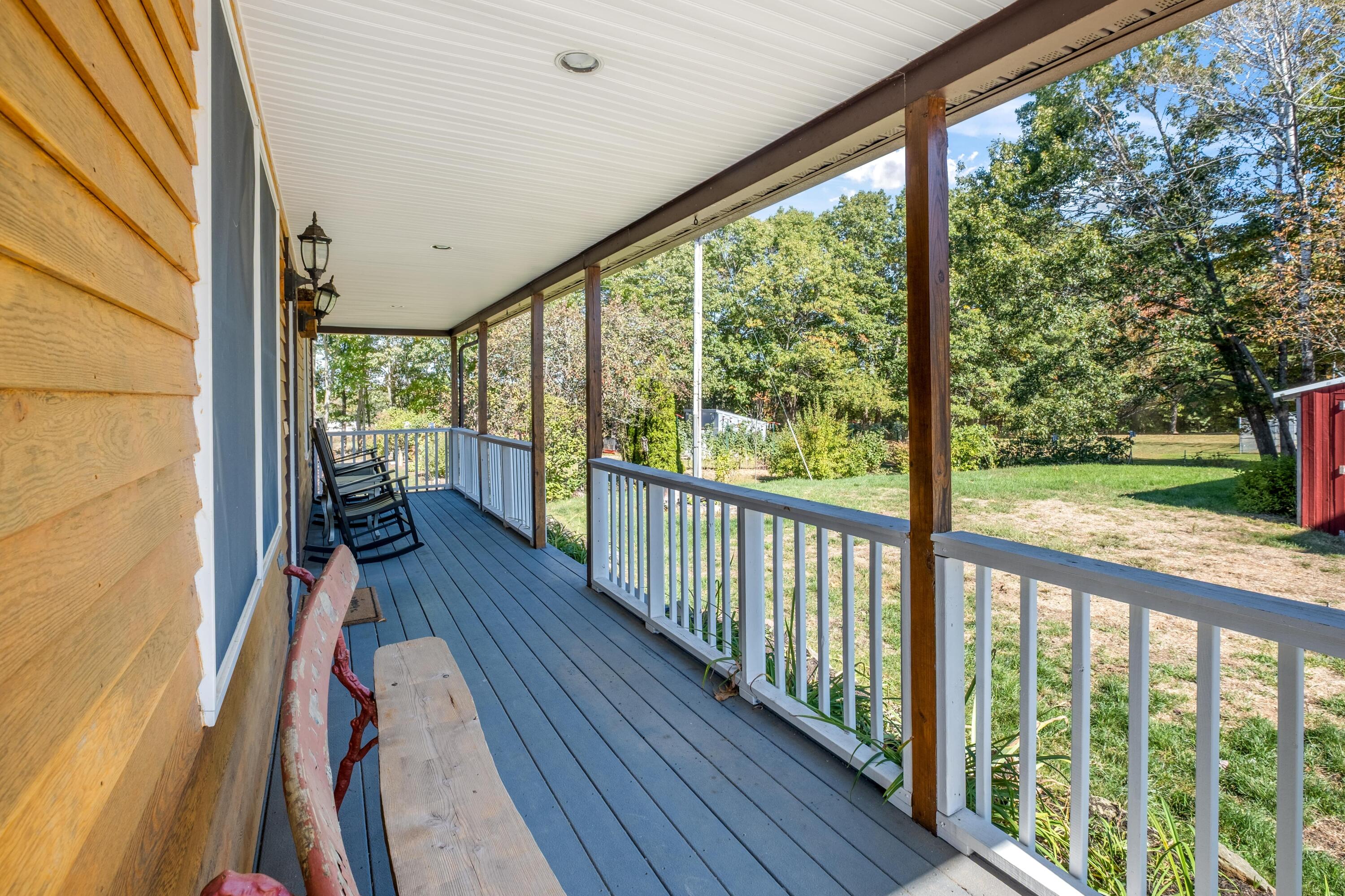


222 Lebanon Road, North Berwick, ME 03906
$535,000
4
Beds
3
Baths
1,914
Sq Ft
Single Family
Pending
Listed by
Cameron Avery
Real Broker
Last updated:
October 16, 2025, 08:12 AM
MLS#
1640355
Source:
ME MREIS
About This Home
Home Facts
Single Family
3 Baths
4 Bedrooms
Built in 2000
Price Summary
535,000
$279 per Sq. Ft.
MLS #:
1640355
Last Updated:
October 16, 2025, 08:12 AM
Rooms & Interior
Bedrooms
Total Bedrooms:
4
Bathrooms
Total Bathrooms:
3
Full Bathrooms:
3
Interior
Living Area:
1,914 Sq. Ft.
Structure
Structure
Building Area:
1,914 Sq. Ft.
Year Built:
2000
Lot
Lot Size (Sq. Ft):
36,154
Finances & Disclosures
Price:
$535,000
Price per Sq. Ft:
$279 per Sq. Ft.
Contact an Agent
Yes, I would like more information from Coldwell Banker. Please use and/or share my information with a Coldwell Banker agent to contact me about my real estate needs.
By clicking Contact I agree a Coldwell Banker Agent may contact me by phone or text message including by automated means and prerecorded messages about real estate services, and that I can access real estate services without providing my phone number. I acknowledge that I have read and agree to the Terms of Use and Privacy Notice.
Contact an Agent
Yes, I would like more information from Coldwell Banker. Please use and/or share my information with a Coldwell Banker agent to contact me about my real estate needs.
By clicking Contact I agree a Coldwell Banker Agent may contact me by phone or text message including by automated means and prerecorded messages about real estate services, and that I can access real estate services without providing my phone number. I acknowledge that I have read and agree to the Terms of Use and Privacy Notice.