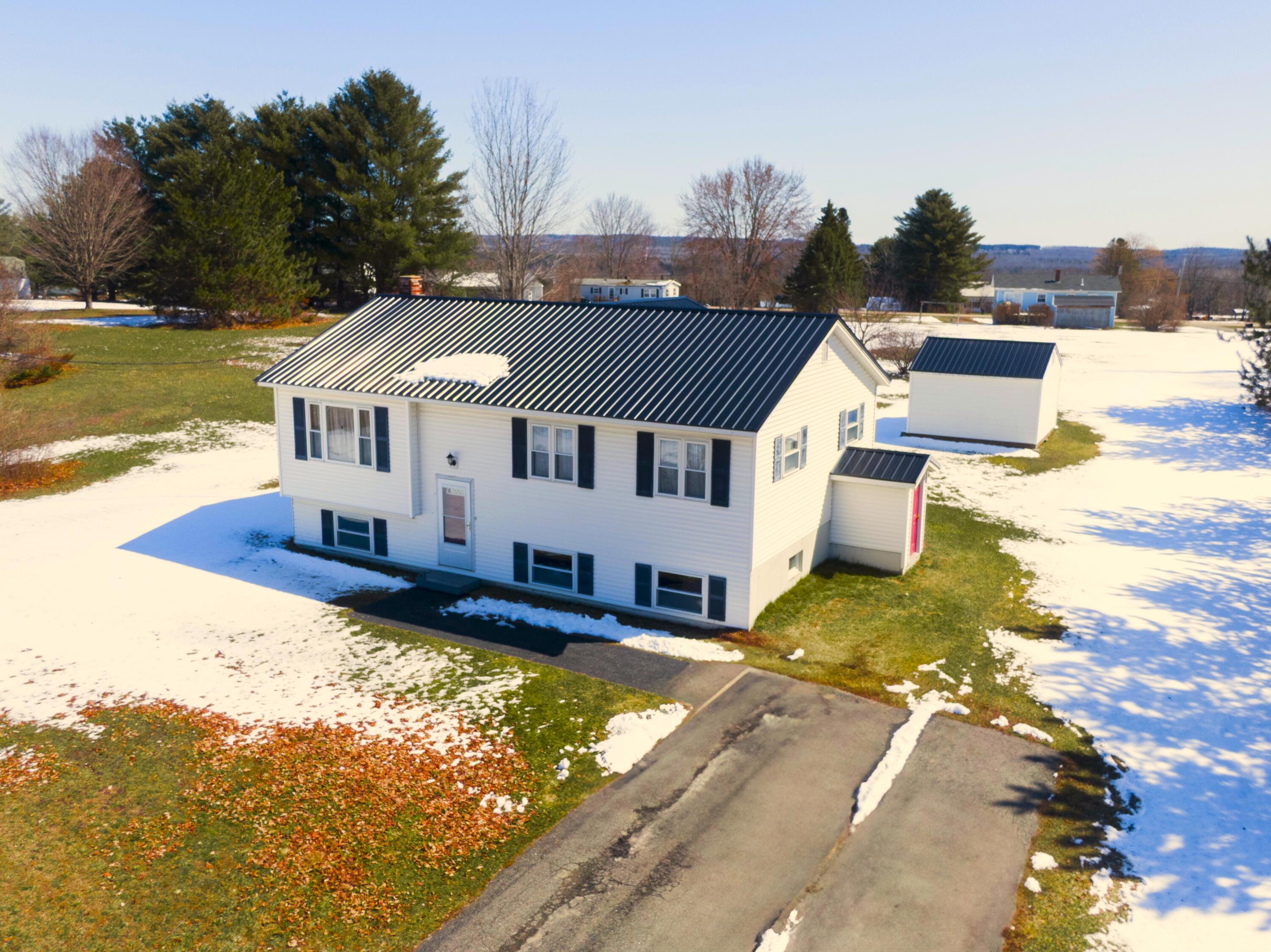Local Realty Service Provided By: Coldwell Banker Plourde Real Estate

601 Moosehead Trail, Newport, ME 04953
$294,900
3
Beds
2
Baths
1,520
Sq Ft
Single Family
Sold
Listed by
Heidi Hutchins
Bought with Realty of Maine
eXp Realty
MLS#
1618788
Source:
ME MREIS
Sorry, we are unable to map this address
About This Home
Home Facts
Single Family
2 Baths
3 Bedrooms
Built in 1976
Price Summary
299,900
$197 per Sq. Ft.
MLS #:
1618788
Sold:
July 18, 2025
Rooms & Interior
Bedrooms
Total Bedrooms:
3
Bathrooms
Total Bathrooms:
2
Full Bathrooms:
1
Interior
Living Area:
1,520 Sq. Ft.
Structure
Structure
Architectural Style:
Raised Ranch
Building Area:
1,520 Sq. Ft.
Year Built:
1976
Lot
Lot Size (Sq. Ft):
74,052
Finances & Disclosures
Price:
$299,900
Price per Sq. Ft:
$197 per Sq. Ft.
MREIS Multiple Listing Service™ system
Listing data is derived in whole or in part from the Maine IDX & is for consumers' personal, noncommercial use only. Dimensions are approximate and not guaranteed. All data should be independently verified. © 2023 Maine Real Estate Information System, Inc. All Rights Reserved