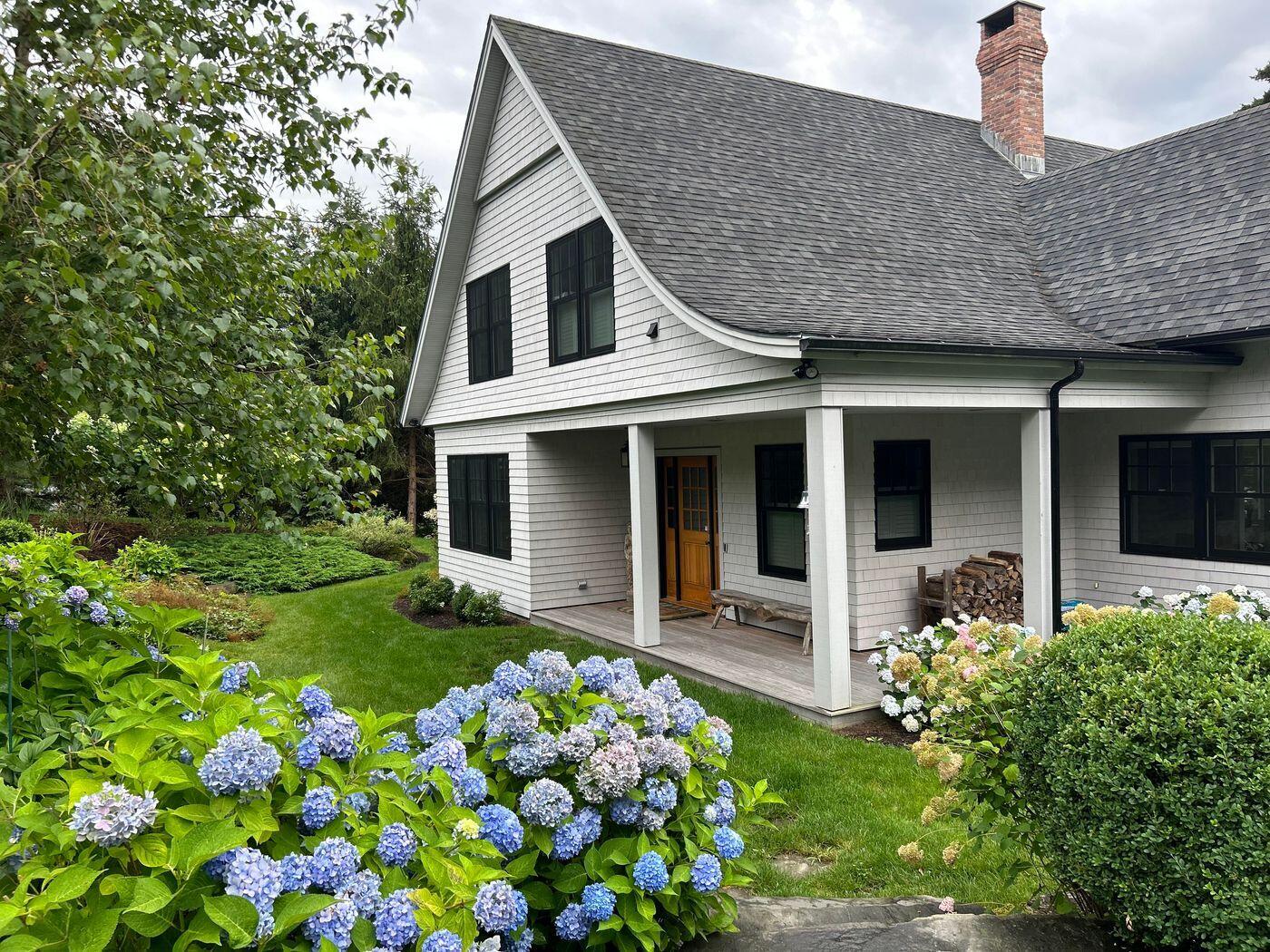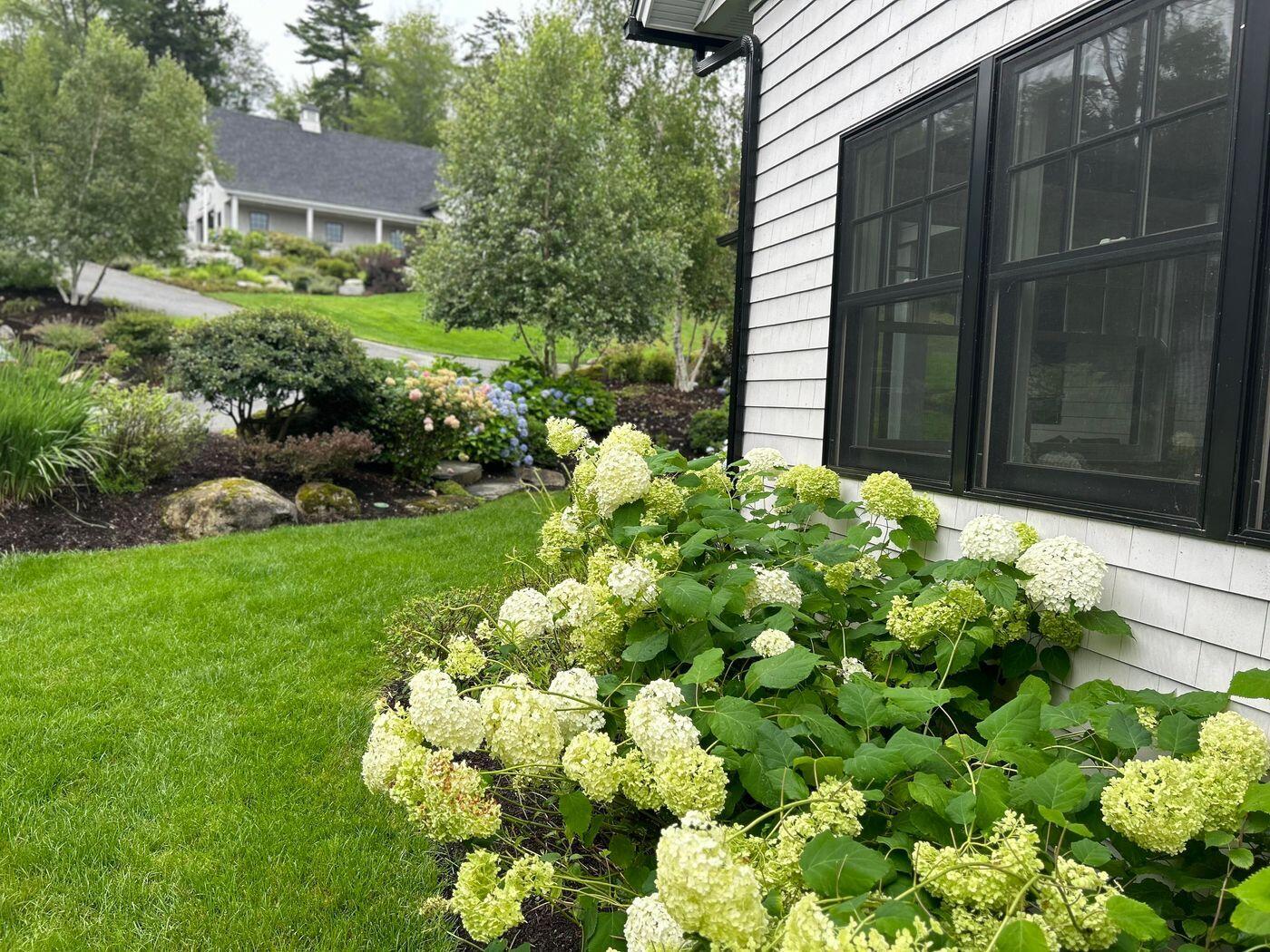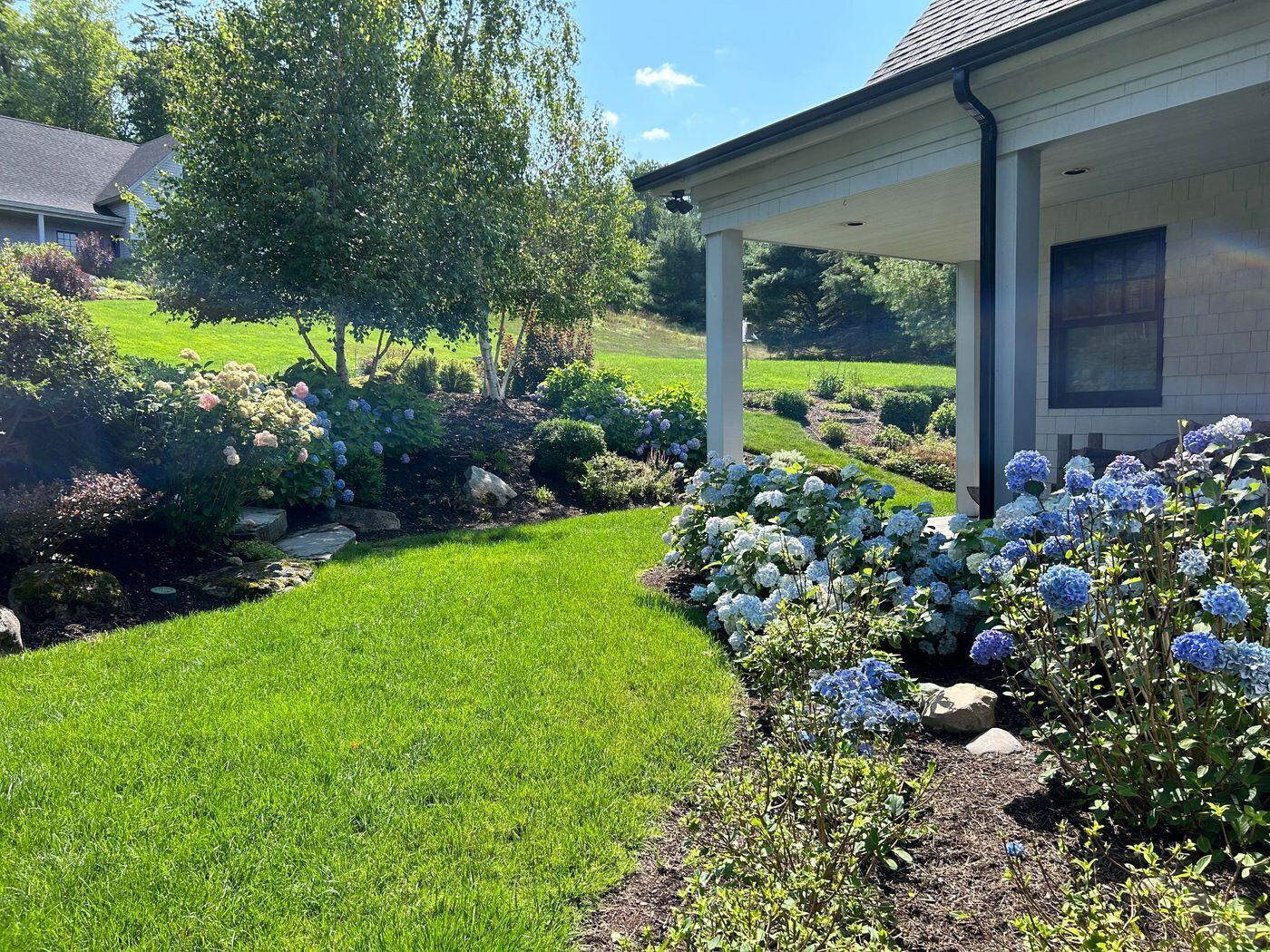


19 Vista Way, Mount Desert, ME 04660
$6,195,000
4
Beds
4
Baths
5,414
Sq Ft
Single Family
Active
Listed by
Story Litchfield
Landvest, Inc.
Last updated:
August 3, 2025, 10:21 AM
MLS#
1626772
Source:
ME MREIS
About This Home
Home Facts
Single Family
4 Baths
4 Bedrooms
Built in 2010
Price Summary
6,195,000
$1,144 per Sq. Ft.
MLS #:
1626772
Last Updated:
August 3, 2025, 10:21 AM
Rooms & Interior
Bedrooms
Total Bedrooms:
4
Bathrooms
Total Bathrooms:
4
Full Bathrooms:
3
Interior
Living Area:
5,414 Sq. Ft.
Structure
Structure
Architectural Style:
Cottage, Shingle
Building Area:
5,414 Sq. Ft.
Year Built:
2010
Lot
Lot Size (Sq. Ft):
217,800
Finances & Disclosures
Price:
$6,195,000
Price per Sq. Ft:
$1,144 per Sq. Ft.
Contact an Agent
Yes, I would like more information from Coldwell Banker. Please use and/or share my information with a Coldwell Banker agent to contact me about my real estate needs.
By clicking Contact I agree a Coldwell Banker Agent may contact me by phone or text message including by automated means and prerecorded messages about real estate services, and that I can access real estate services without providing my phone number. I acknowledge that I have read and agree to the Terms of Use and Privacy Notice.
Contact an Agent
Yes, I would like more information from Coldwell Banker. Please use and/or share my information with a Coldwell Banker agent to contact me about my real estate needs.
By clicking Contact I agree a Coldwell Banker Agent may contact me by phone or text message including by automated means and prerecorded messages about real estate services, and that I can access real estate services without providing my phone number. I acknowledge that I have read and agree to the Terms of Use and Privacy Notice.