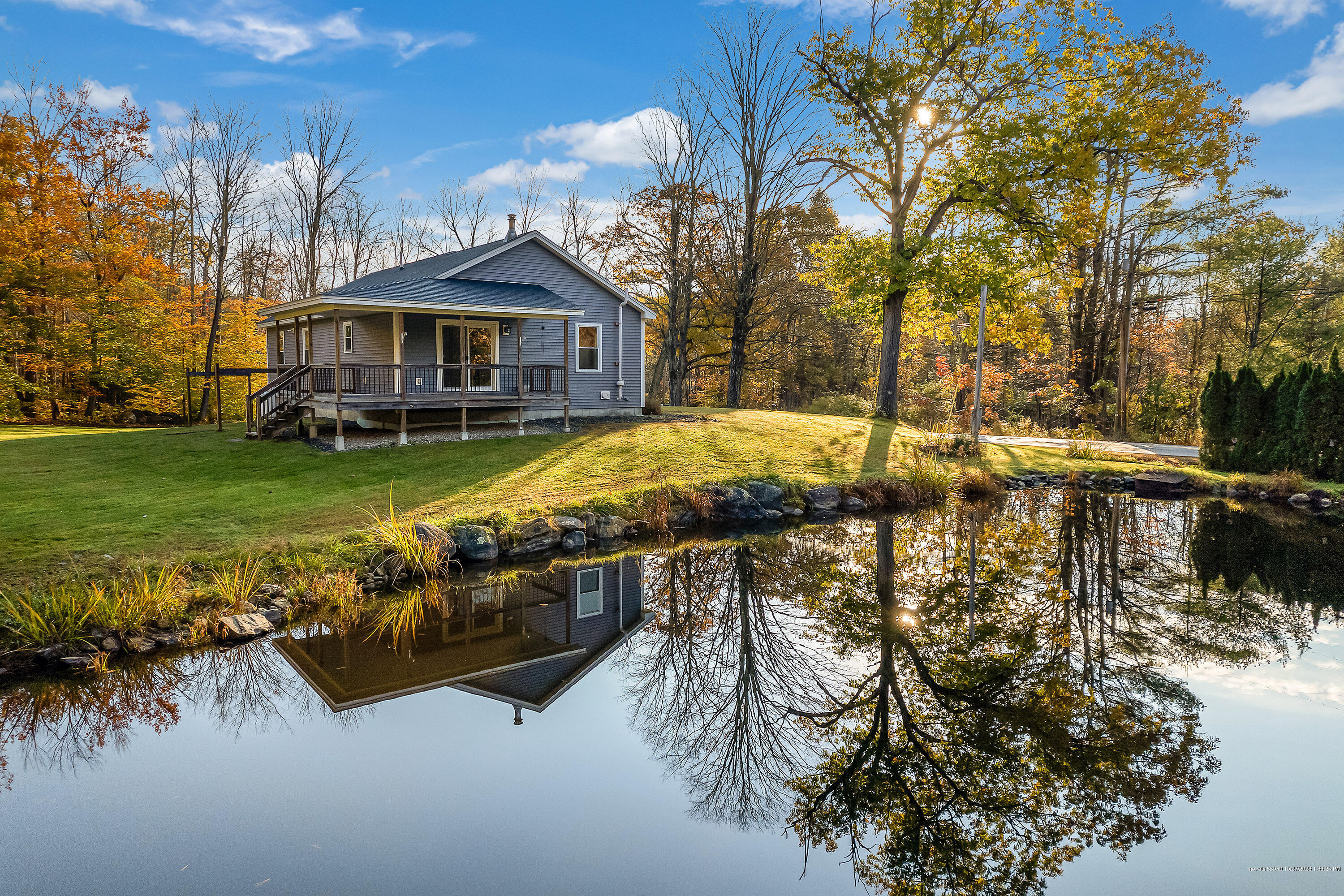Local Realty Service Provided By: Coldwell Banker Realty

446 Marston Hill Road, Minot, ME 04258
$440,000
3
Beds
2
Baths
1,918
Sq Ft
Single Family
Sold
Listed by
Elaine Pratte
Bought with Hearth & Key Realty
Meservier & Associates
MLS#
1576022
Source:
ME MREIS
Sorry, we are unable to map this address
About This Home
Home Facts
Single Family
2 Baths
3 Bedrooms
Built in 2014
Price Summary
425,000
$221 per Sq. Ft.
MLS #:
1576022
Sold:
November 28, 2023
Rooms & Interior
Bedrooms
Total Bedrooms:
3
Bathrooms
Total Bathrooms:
2
Full Bathrooms:
2
Interior
Living Area:
1,918 Sq. Ft.
Structure
Structure
Architectural Style:
Ranch
Building Area:
1,918 Sq. Ft.
Year Built:
2014
Lot
Lot Size (Sq. Ft):
304,920
Finances & Disclosures
Price:
$425,000
Price per Sq. Ft:
$221 per Sq. Ft.
MREIS Multiple Listing Service™ system
Listing data is derived in whole or in part from the Maine IDX & is for consumers' personal, noncommercial use only. Dimensions are approximate and not guaranteed. All data should be independently verified. © 2023 Maine Real Estate Information System, Inc. All Rights Reserved