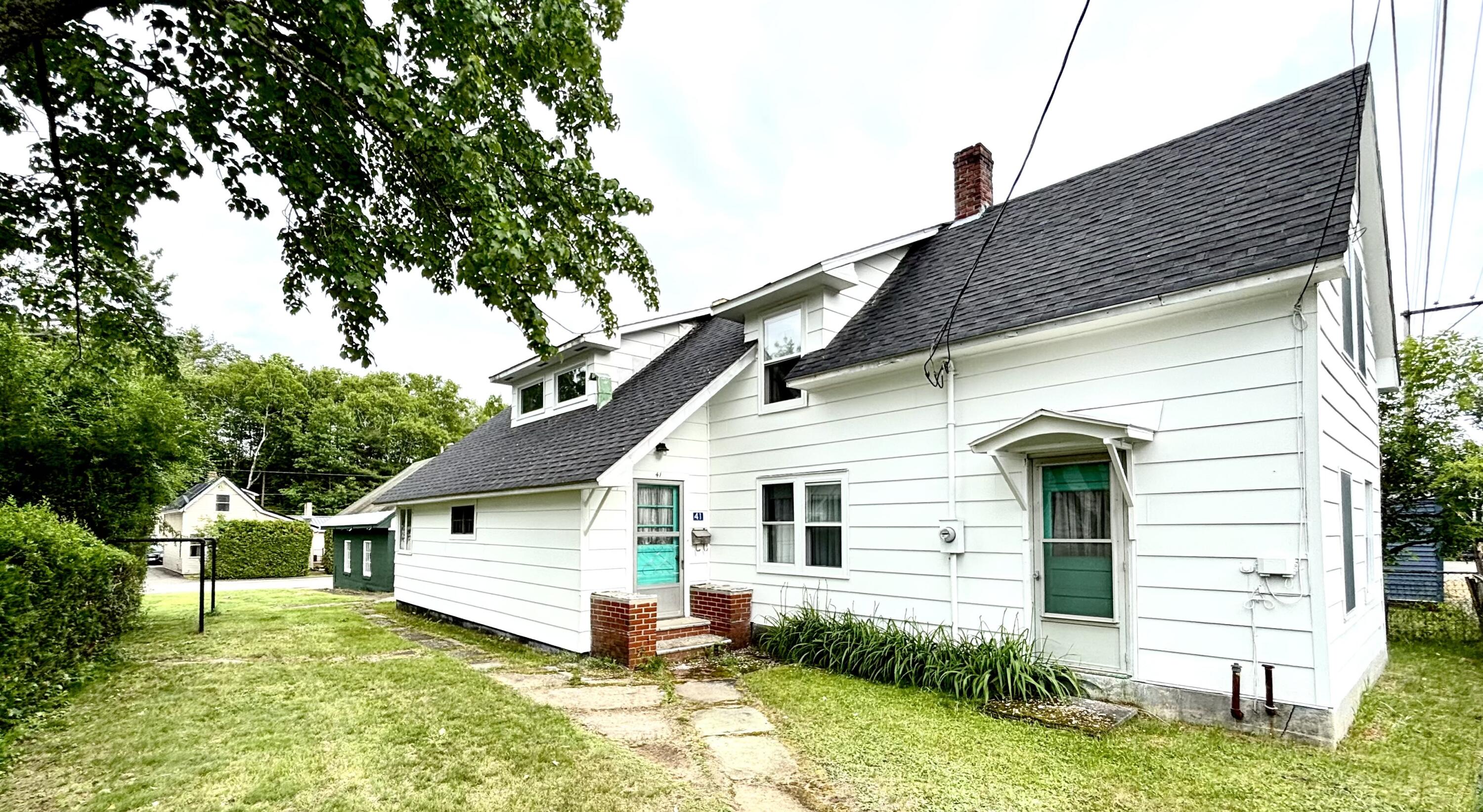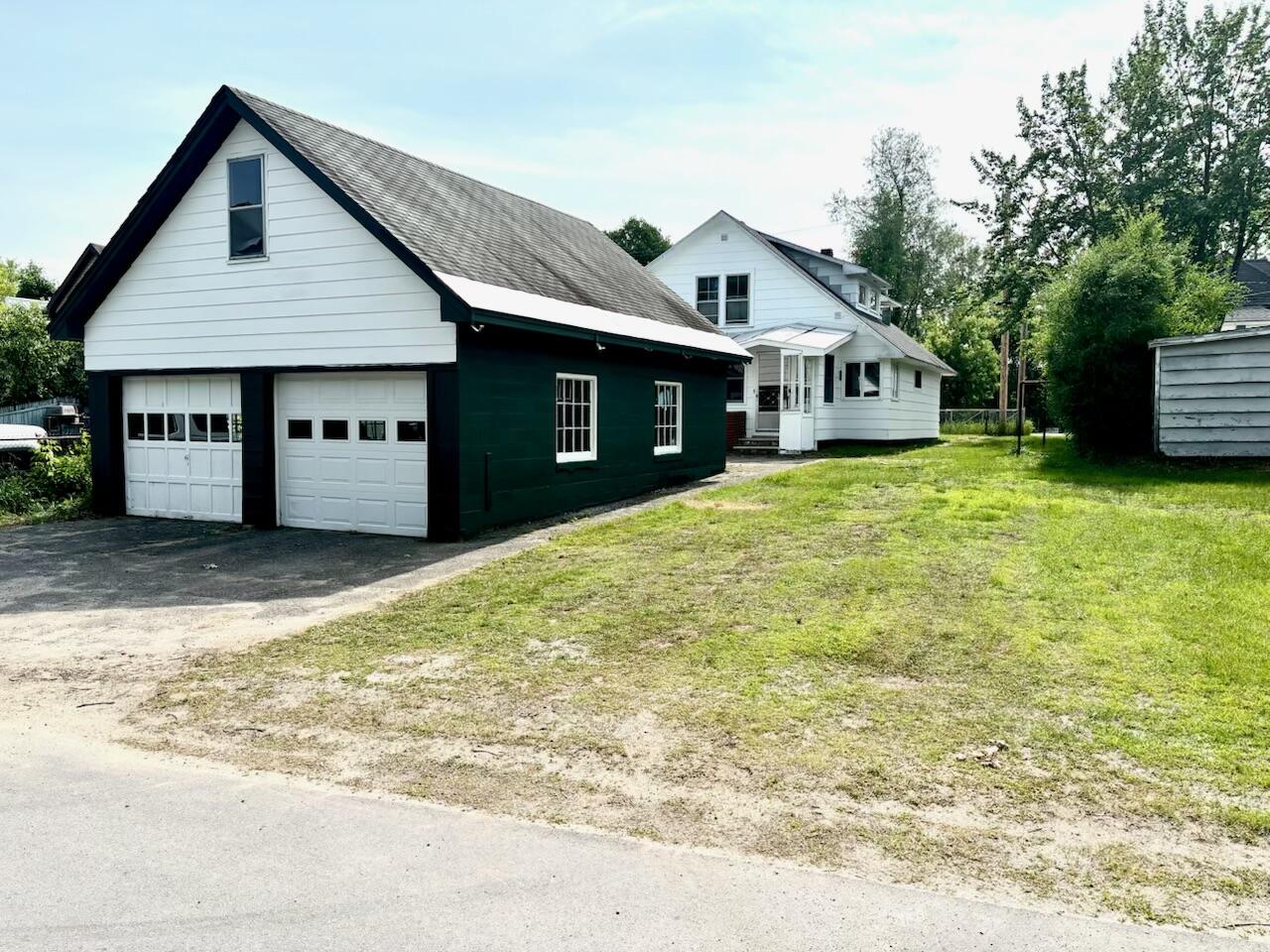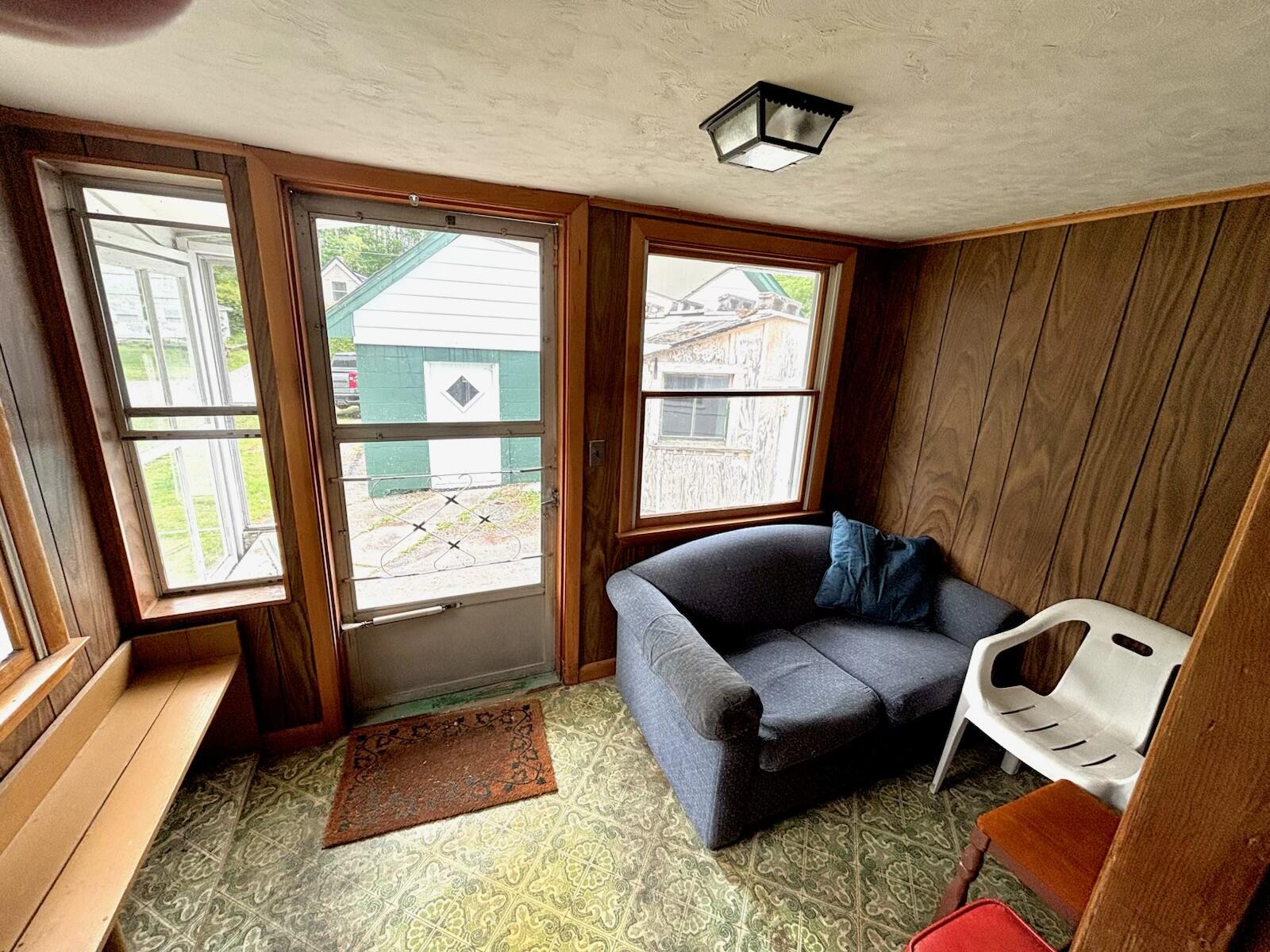


41 York Street, Millinocket, ME 04462
$174,900
5
Beds
2
Baths
1,960
Sq Ft
Single Family
Active
Listed by
James Plourde
North Woods Real Estate, LLC.
Last updated:
July 26, 2025, 03:03 PM
MLS#
1627697
Source:
ME MREIS
About This Home
Home Facts
Single Family
2 Baths
5 Bedrooms
Built in 1912
Price Summary
174,900
$89 per Sq. Ft.
MLS #:
1627697
Last Updated:
July 26, 2025, 03:03 PM
Rooms & Interior
Bedrooms
Total Bedrooms:
5
Bathrooms
Total Bathrooms:
2
Full Bathrooms:
2
Interior
Living Area:
1,960 Sq. Ft.
Structure
Structure
Architectural Style:
New Englander
Building Area:
1,960 Sq. Ft.
Year Built:
1912
Lot
Lot Size (Sq. Ft):
5,662
Finances & Disclosures
Price:
$174,900
Price per Sq. Ft:
$89 per Sq. Ft.
Contact an Agent
Yes, I would like more information from Coldwell Banker. Please use and/or share my information with a Coldwell Banker agent to contact me about my real estate needs.
By clicking Contact I agree a Coldwell Banker Agent may contact me by phone or text message including by automated means and prerecorded messages about real estate services, and that I can access real estate services without providing my phone number. I acknowledge that I have read and agree to the Terms of Use and Privacy Notice.
Contact an Agent
Yes, I would like more information from Coldwell Banker. Please use and/or share my information with a Coldwell Banker agent to contact me about my real estate needs.
By clicking Contact I agree a Coldwell Banker Agent may contact me by phone or text message including by automated means and prerecorded messages about real estate services, and that I can access real estate services without providing my phone number. I acknowledge that I have read and agree to the Terms of Use and Privacy Notice.