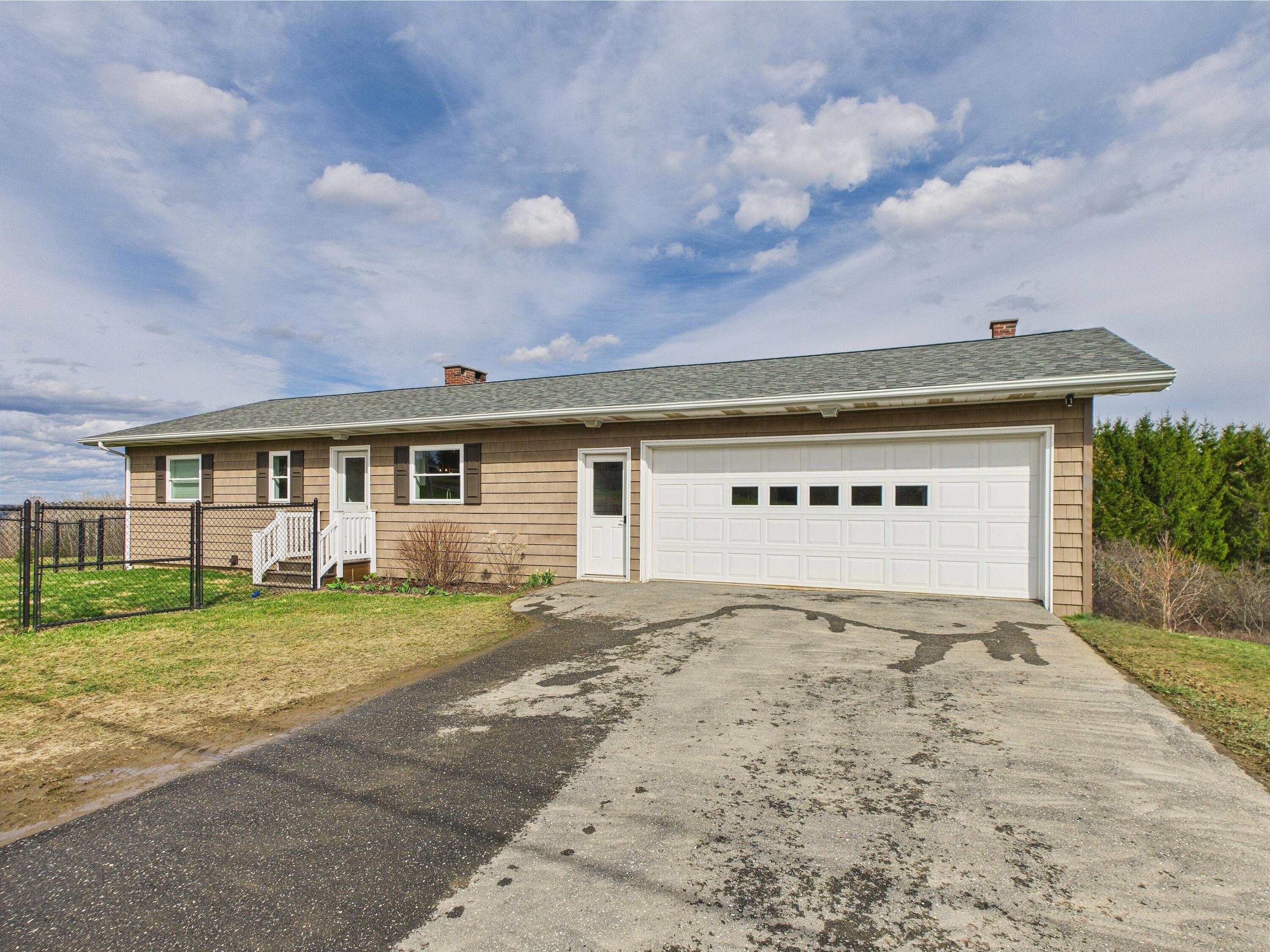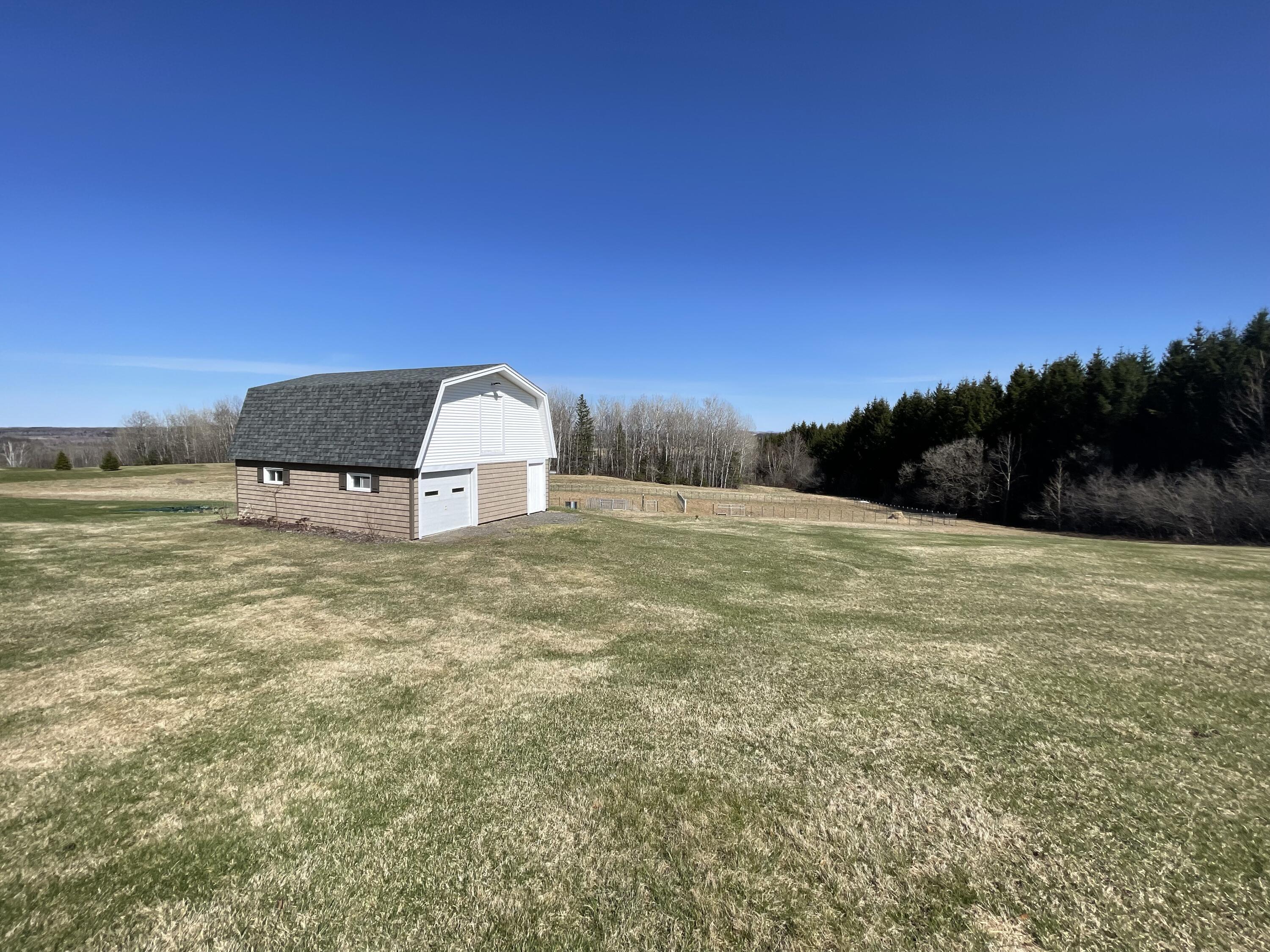


106 Pelkey Road, Mapleton, ME 04757
Coming Soon
Listed by
Ginger Buck
Kieffer Real Estate
Last updated:
May 7, 2025, 10:45 AM
MLS#
1621448
Source:
ME MREIS
About This Home
Home Facts
Single Family
3 Baths
3 Bedrooms
Built in 1973
Price Summary
395,000
$165 per Sq. Ft.
MLS #:
1621448
Last Updated:
May 7, 2025, 10:45 AM
Rooms & Interior
Bedrooms
Total Bedrooms:
3
Bathrooms
Total Bathrooms:
3
Full Bathrooms:
2
Interior
Living Area:
2,383 Sq. Ft.
Structure
Structure
Architectural Style:
Ranch
Building Area:
2,383 Sq. Ft.
Year Built:
1973
Lot
Lot Size (Sq. Ft):
257,875
Finances & Disclosures
Price:
$395,000
Price per Sq. Ft:
$165 per Sq. Ft.
Contact an Agent
Yes, I would like more information from Coldwell Banker. Please use and/or share my information with a Coldwell Banker agent to contact me about my real estate needs.
By clicking Contact I agree a Coldwell Banker Agent may contact me by phone or text message including by automated means and prerecorded messages about real estate services, and that I can access real estate services without providing my phone number. I acknowledge that I have read and agree to the Terms of Use and Privacy Notice.
Contact an Agent
Yes, I would like more information from Coldwell Banker. Please use and/or share my information with a Coldwell Banker agent to contact me about my real estate needs.
By clicking Contact I agree a Coldwell Banker Agent may contact me by phone or text message including by automated means and prerecorded messages about real estate services, and that I can access real estate services without providing my phone number. I acknowledge that I have read and agree to the Terms of Use and Privacy Notice.