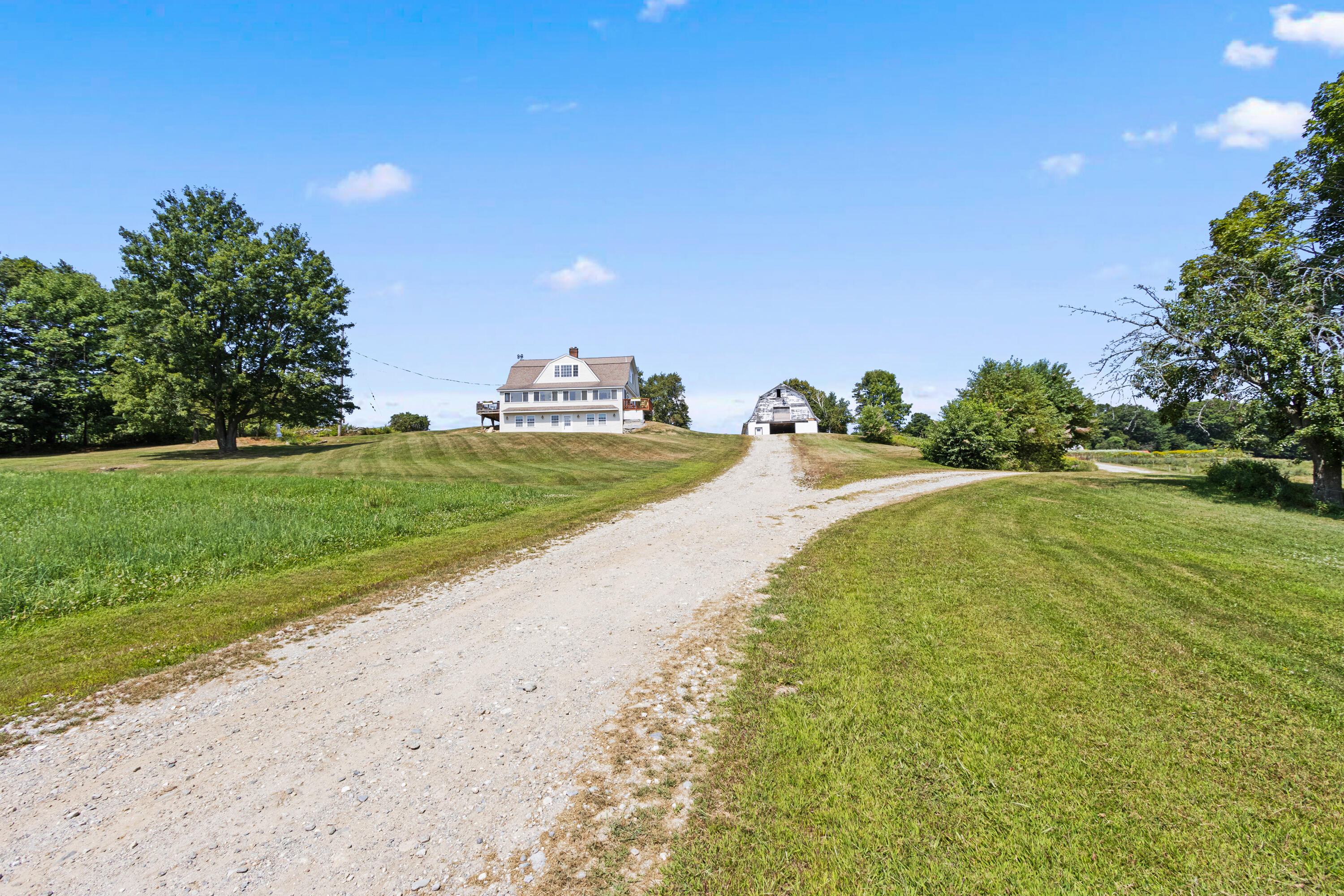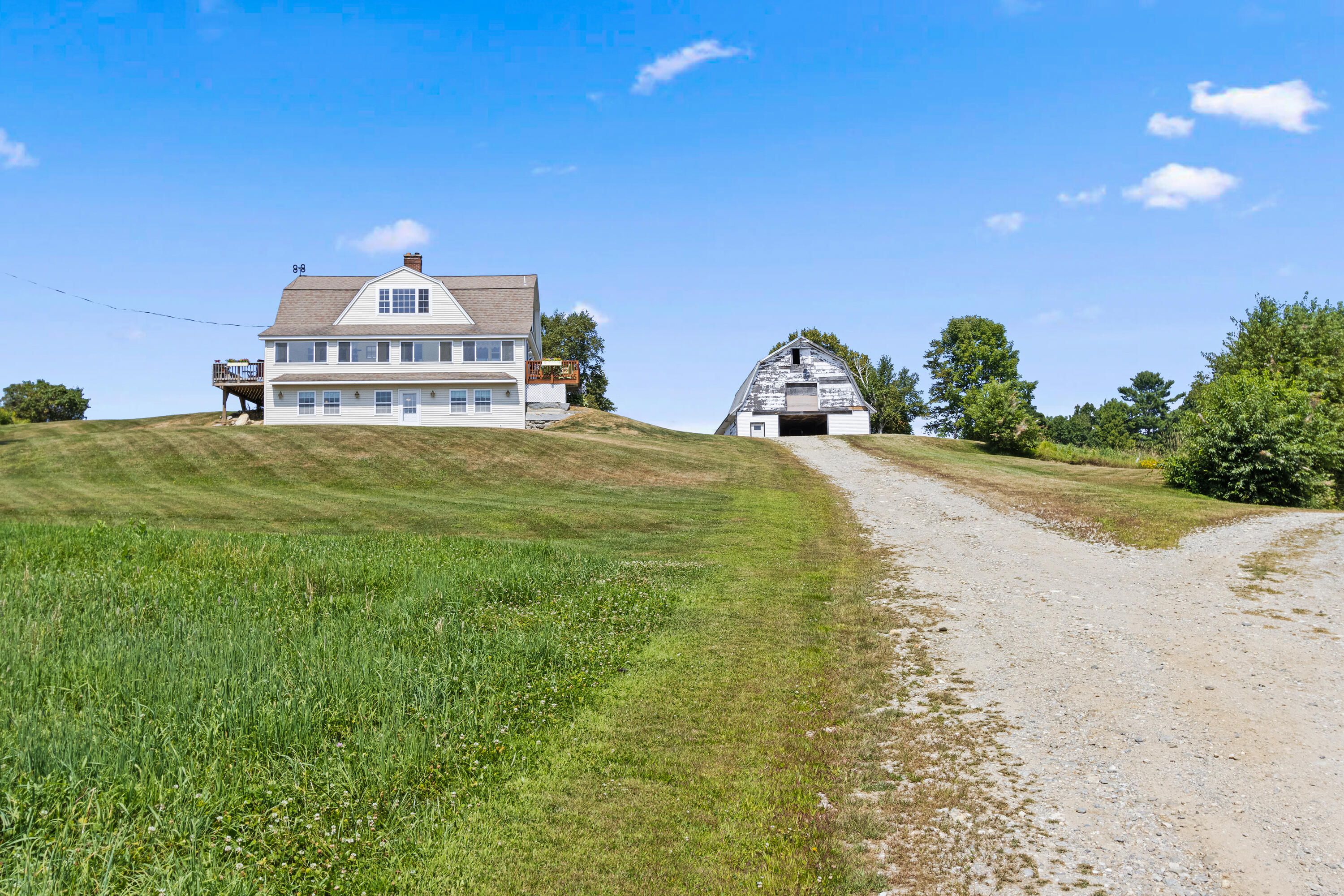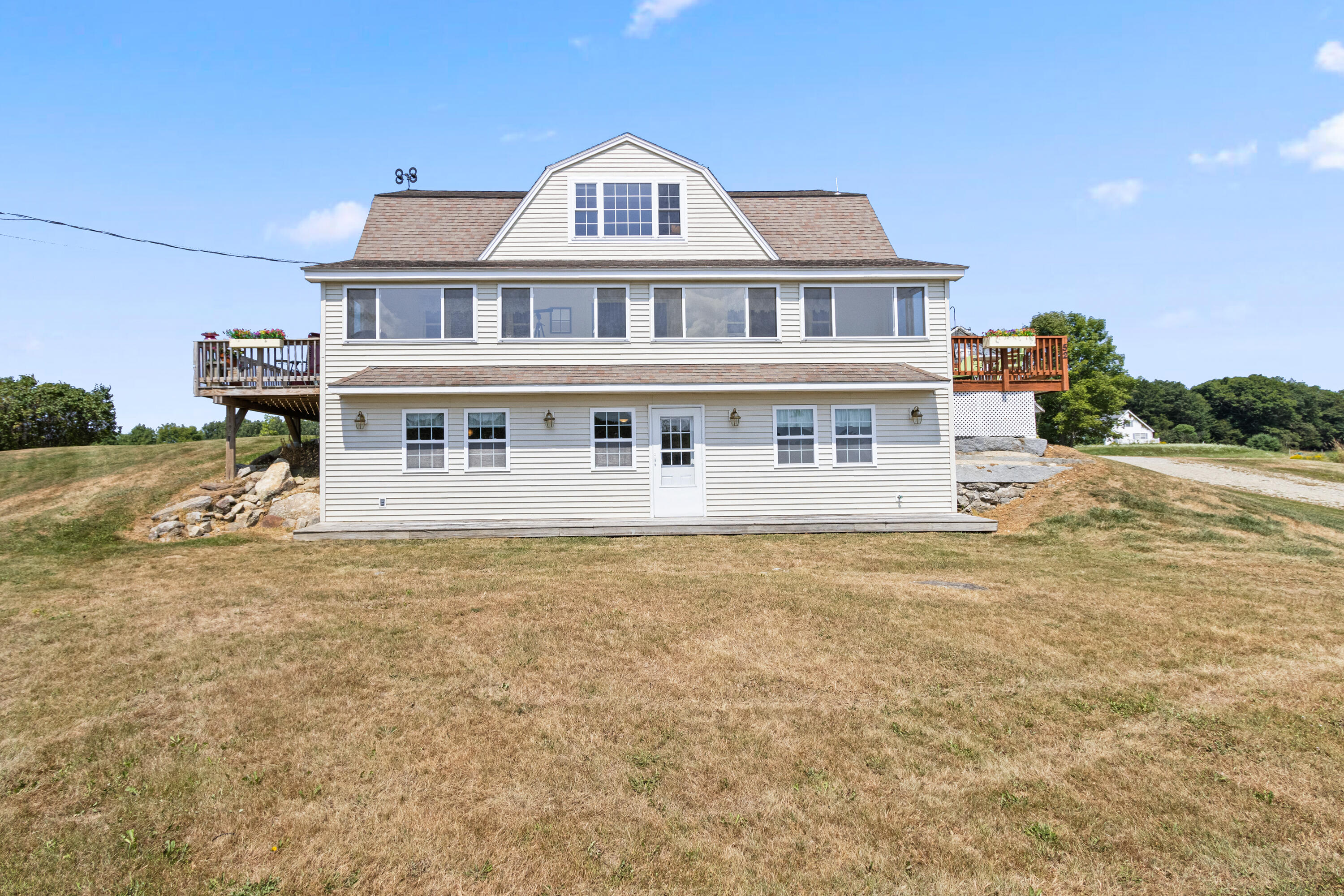


52 Richmond Hill Road, Livermore, ME 04253
$585,000
6
Beds
3
Baths
2,684
Sq Ft
Single Family
Pending
About This Home
Home Facts
Single Family
3 Baths
6 Bedrooms
Built in 1975
Price Summary
585,000
$217 per Sq. Ft.
MLS #:
1634230
Last Updated:
September 8, 2025, 12:47 AM
Rooms & Interior
Bedrooms
Total Bedrooms:
6
Bathrooms
Total Bathrooms:
3
Full Bathrooms:
2
Interior
Living Area:
2,684 Sq. Ft.
Structure
Structure
Architectural Style:
Farmhouse
Building Area:
2,684 Sq. Ft.
Year Built:
1975
Lot
Lot Size (Sq. Ft):
1,302,444
Finances & Disclosures
Price:
$585,000
Price per Sq. Ft:
$217 per Sq. Ft.
Contact an Agent
Yes, I would like more information from Coldwell Banker. Please use and/or share my information with a Coldwell Banker agent to contact me about my real estate needs.
By clicking Contact I agree a Coldwell Banker Agent may contact me by phone or text message including by automated means and prerecorded messages about real estate services, and that I can access real estate services without providing my phone number. I acknowledge that I have read and agree to the Terms of Use and Privacy Notice.
Contact an Agent
Yes, I would like more information from Coldwell Banker. Please use and/or share my information with a Coldwell Banker agent to contact me about my real estate needs.
By clicking Contact I agree a Coldwell Banker Agent may contact me by phone or text message including by automated means and prerecorded messages about real estate services, and that I can access real estate services without providing my phone number. I acknowledge that I have read and agree to the Terms of Use and Privacy Notice.