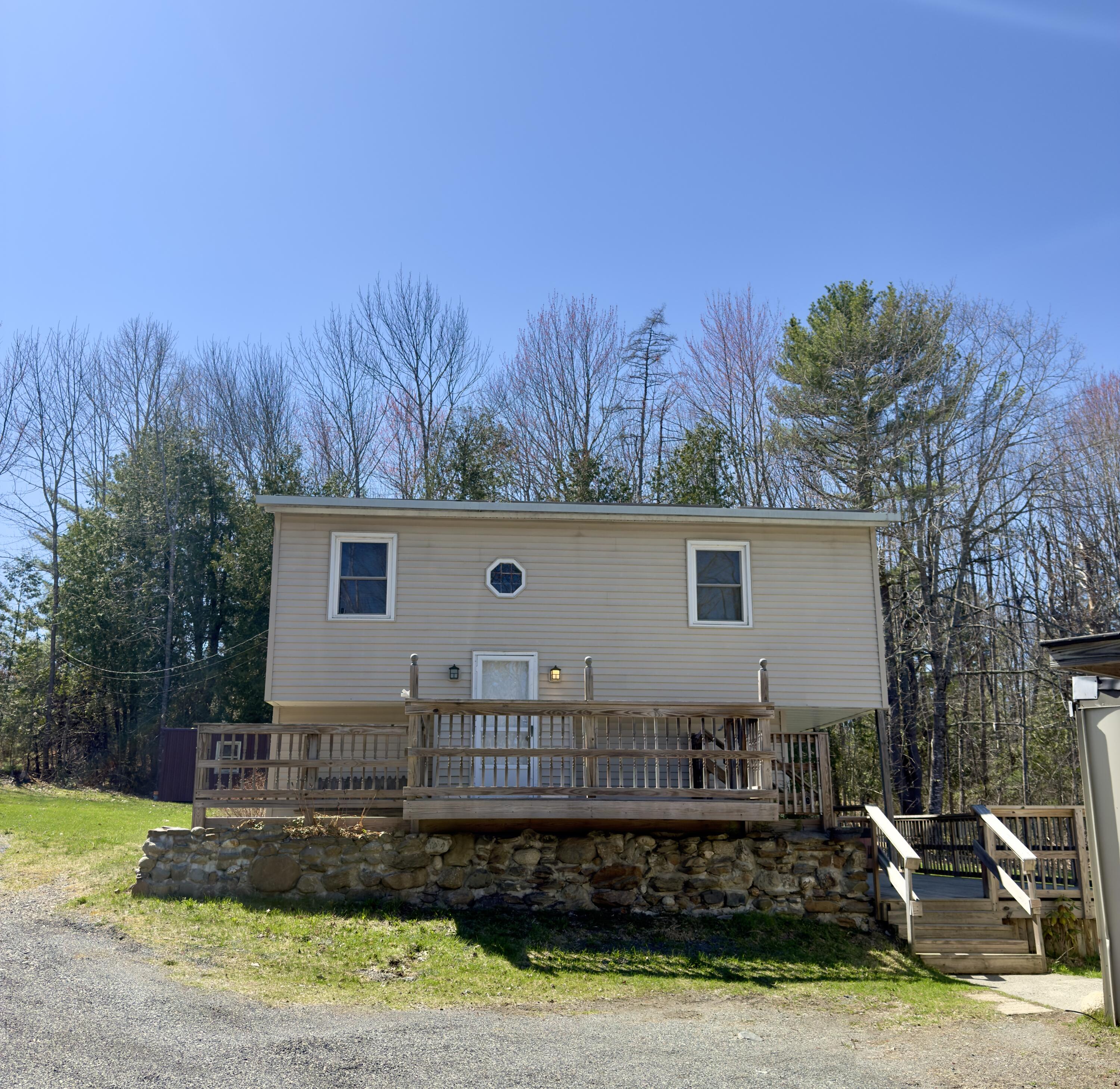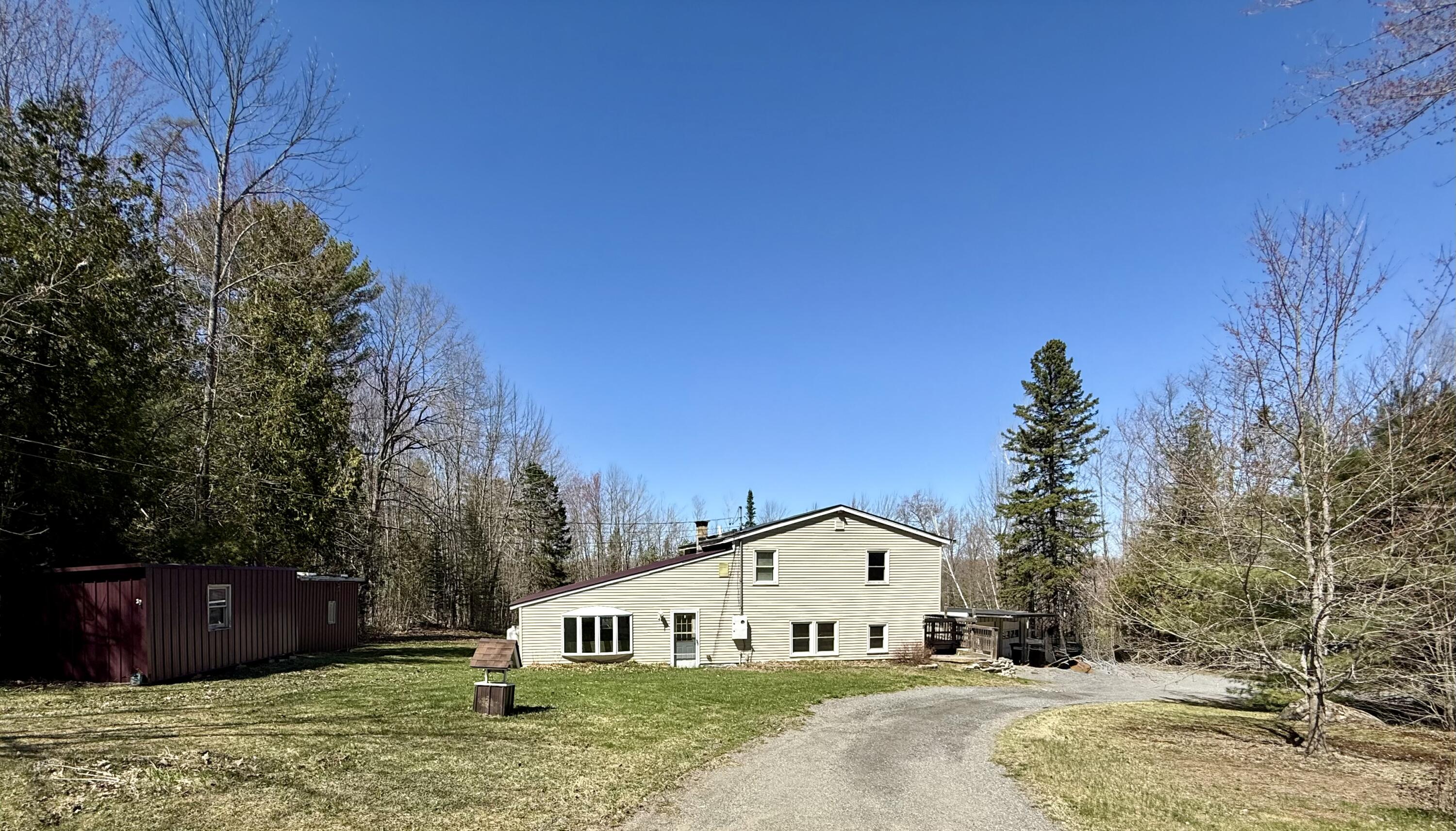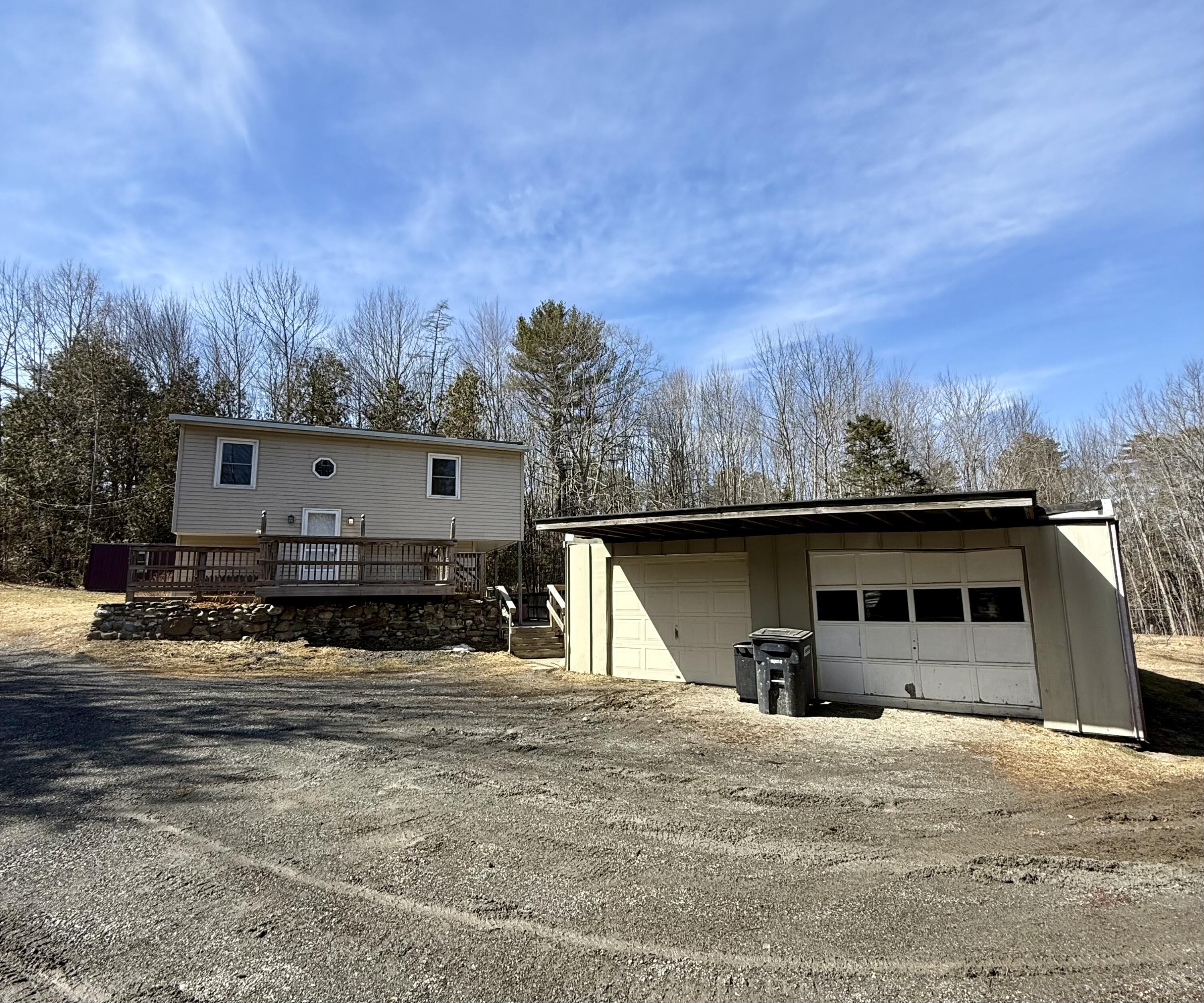


168 Stetson Road E, Levant, ME 04456
$298,000
4
Beds
2
Baths
1,752
Sq Ft
Single Family
Active
Listed by
Meredith Tupper
Nexthome Experience
Last updated:
May 3, 2025, 01:45 AM
MLS#
1614829
Source:
ME MREIS
About This Home
Home Facts
Single Family
2 Baths
4 Bedrooms
Built in 1988
Price Summary
298,000
$170 per Sq. Ft.
MLS #:
1614829
Last Updated:
May 3, 2025, 01:45 AM
Rooms & Interior
Bedrooms
Total Bedrooms:
4
Bathrooms
Total Bathrooms:
2
Full Bathrooms:
2
Interior
Living Area:
1,752 Sq. Ft.
Structure
Structure
Architectural Style:
Contemporary
Building Area:
1,752 Sq. Ft.
Year Built:
1988
Lot
Lot Size (Sq. Ft):
94,960
Finances & Disclosures
Price:
$298,000
Price per Sq. Ft:
$170 per Sq. Ft.
Contact an Agent
Yes, I would like more information from Coldwell Banker. Please use and/or share my information with a Coldwell Banker agent to contact me about my real estate needs.
By clicking Contact I agree a Coldwell Banker Agent may contact me by phone or text message including by automated means and prerecorded messages about real estate services, and that I can access real estate services without providing my phone number. I acknowledge that I have read and agree to the Terms of Use and Privacy Notice.
Contact an Agent
Yes, I would like more information from Coldwell Banker. Please use and/or share my information with a Coldwell Banker agent to contact me about my real estate needs.
By clicking Contact I agree a Coldwell Banker Agent may contact me by phone or text message including by automated means and prerecorded messages about real estate services, and that I can access real estate services without providing my phone number. I acknowledge that I have read and agree to the Terms of Use and Privacy Notice.